139 Luella Avenue, Ann Arbor, MI 48103
Local realty services provided by:Better Homes and Gardens Real Estate Connections
Listed by: lianna naebeck
Office: the charles reinhart company
MLS#:25053623
Source:MI_GRAR
Price summary
- Price:$550,000
- Price per sq. ft.:$207.31
About this home
This custom-built Westside gem offers the space and upgraded lifestyle you have been searching for. Set on a private, low-maintenance lot minutes from I-94, shopping, Polo Fields golf, and IHA West Arbor, this thoughtfully designed home seamlessly blends luxury and functionality.
Inside, discover a spacious layout with 3 bedrooms, 3.5 baths, a front office, and versatile bonus room. The first-floor primary suite features a spa-like walk-in shower, while high-end granite countertops, beautiful wood floors, and abundant storage throughout reflect quality craftsmanship. Practical touches include first-floor laundry and a pantry. The finished walkout basement expands entertaining possibilities with a full bath, wet bar, dedicated storage, and ample natural light. The sunny breakfast room opens to a private, low-maintenance wooded yard that is perfect for outdoor enjoyment without the burden of extensive upkeep. Built by a top-quality local builder, with Ann Arbor schools and Scio Township taxes. This is the upgraded home you won't want to miss. New carpet in the primary suite. Outdoor hot tub is negotiable as part of the sale.
Contact an agent
Home facts
- Year built:2016
- Listing ID #:25053623
- Added:44 day(s) ago
- Updated:December 01, 2025 at 02:19 PM
Rooms and interior
- Bedrooms:3
- Total bathrooms:4
- Full bathrooms:3
- Half bathrooms:1
- Living area:4,069 sq. ft.
Heating and cooling
- Heating:Forced Air
Structure and exterior
- Year built:2016
- Building area:4,069 sq. ft.
- Lot area:0.21 Acres
Schools
- High school:Skyline High School
- Middle school:Forsythe Middle School
- Elementary school:Haisley Elementary School
Utilities
- Water:Public
Finances and disclosures
- Price:$550,000
- Price per sq. ft.:$207.31
- Tax amount:$8,587 (2025)
New listings near 139 Luella Avenue
- New
 $699,000Active4 beds 4 baths5,043 sq. ft.
$699,000Active4 beds 4 baths5,043 sq. ft.3680 Miller Road, Ann Arbor, MI 48103
MLS# 25059895Listed by: REMERICA UNITED REALTY - New
 $210,000Active-- beds 1 baths390 sq. ft.
$210,000Active-- beds 1 baths390 sq. ft.555 E William Street #3K, Ann Arbor, MI 48104
MLS# 25059858Listed by: KELLER WILLIAMS ANN ARBOR MRKT - New
 $214,000Active-- beds 1 baths395 sq. ft.
$214,000Active-- beds 1 baths395 sq. ft.555 E William Street #17B, Ann Arbor, MI 48104
MLS# 25059860Listed by: KELLER WILLIAMS ANN ARBOR MRKT - New
 $550,000Active1.28 Acres
$550,000Active1.28 Acres2844 Whippoorwill Lane, Ann Arbor, MI 48103
MLS# 25059776Listed by: HOWARD HANNA REAL ESTATE 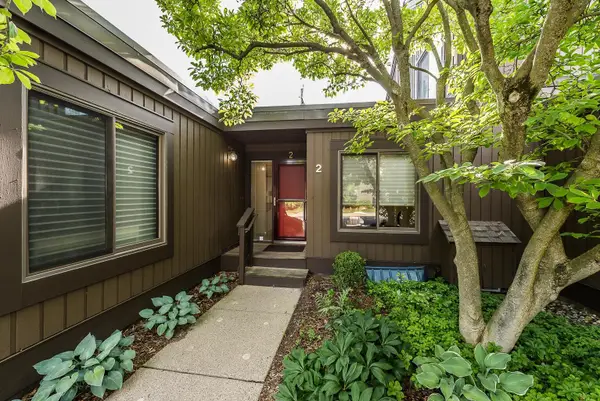 $440,000Pending3 beds 2 baths1,628 sq. ft.
$440,000Pending3 beds 2 baths1,628 sq. ft.2 Haverhill Court, Ann Arbor, MI 48105
MLS# 25059663Listed by: THE CHARLES REINHART COMPANY- New
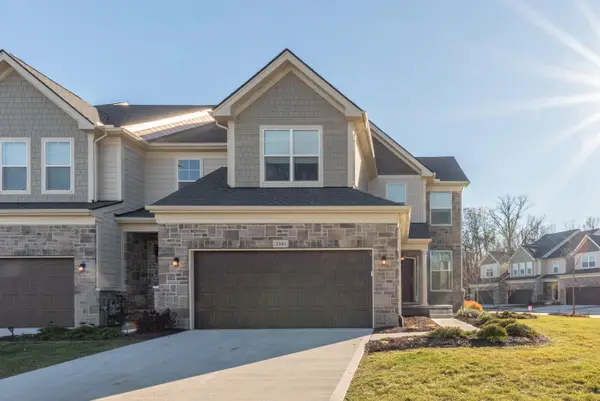 $660,000Active3 beds 3 baths2,427 sq. ft.
$660,000Active3 beds 3 baths2,427 sq. ft.3341 Roseford Boulevard, Ann Arbor, MI 48105
MLS# 25059080Listed by: THE CHARLES REINHART COMPANY 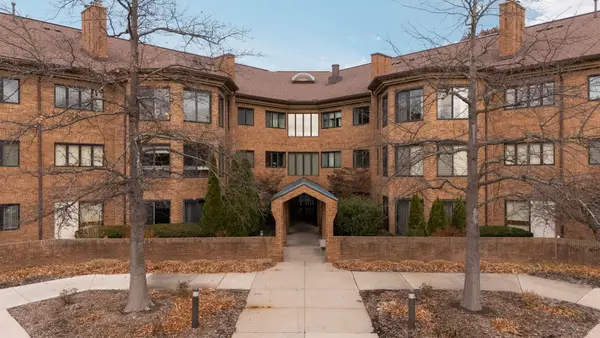 $415,000Pending2 beds 2 baths1,656 sq. ft.
$415,000Pending2 beds 2 baths1,656 sq. ft.2125 Nature Cove Court #108, Ann Arbor, MI 48104
MLS# 25059539Listed by: HOWARD HANNA REAL ESTATE- New
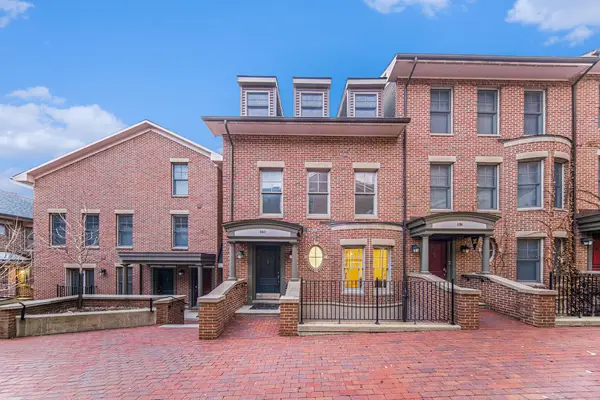 $995,000Active3 beds 3 baths2,466 sq. ft.
$995,000Active3 beds 3 baths2,466 sq. ft.140 Ashley Mews Drive, Ann Arbor, MI 48104
MLS# 25059510Listed by: SAVARINO PROPERTIES INC - New
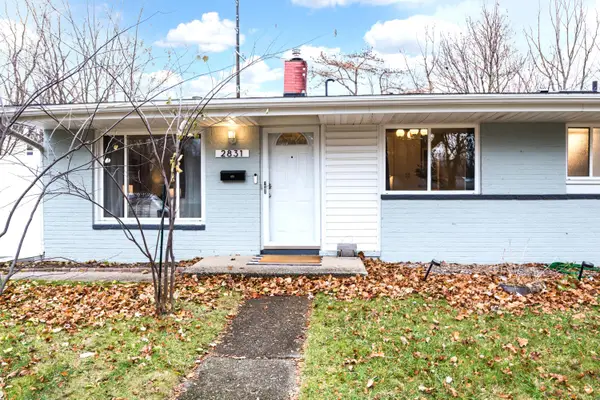 $384,000Active3 beds 1 baths990 sq. ft.
$384,000Active3 beds 1 baths990 sq. ft.2831 Canterbury Road, Ann Arbor, MI 48104
MLS# 25059452Listed by: THE CHARLES REINHART COMPANY - New
 $299,000Active3 beds 2 baths1,319 sq. ft.
$299,000Active3 beds 2 baths1,319 sq. ft.1261 Joyce Lane, Ann Arbor, MI 48103
MLS# 25059408Listed by: HOWARD HANNA REAL ESTATE
