812 Duncan Street, Ann Arbor, MI 48103
Local realty services provided by:Better Homes and Gardens Real Estate Connections
812 Duncan Street,Ann Arbor, MI 48103
$523,000
- 3 Beds
- 3 Baths
- 1,590 sq. ft.
- Single family
- Active
Upcoming open houses
- Sun, Oct 1901:00 pm - 03:00 pm
Listed by:debora odom stern
Office:the charles reinhart company
MLS#:25053597
Source:MI_GRAR
Price summary
- Price:$523,000
- Price per sq. ft.:$328.93
About this home
Fantastic move-in ready cape cod in a charming westside neighborhood. Across the street from Haisley Elementary. 3 bedrooms. 2 full baths. 1590 SF on the upper two floors plus an additional 400 SF finished in the lower level. Large primary with new carpet & endless closets on the first floor. Plus a second ensuite bedroom on the second floor with a wall of built-ins. Kitchen has SS appliances, gas stove, quartz counters, skylight and a door wall that opens to the fenced backyard with a vegetable garden. New interior paint. It's a private oasis, within walking/biking distance of several parks, public transportation and downtown. One car detached garage with space for a workbench. Easy access to DTW, Ann Arbor, UM. Home Energy Score of 1. Download report at stream.a2gov.org.
Contact an agent
Home facts
- Year built:1951
- Listing ID #:25053597
- Added:1 day(s) ago
- Updated:October 17, 2025 at 08:47 PM
Rooms and interior
- Bedrooms:3
- Total bathrooms:3
- Full bathrooms:2
- Half bathrooms:1
- Living area:1,590 sq. ft.
Heating and cooling
- Heating:Forced Air
Structure and exterior
- Year built:1951
- Building area:1,590 sq. ft.
- Lot area:0.14 Acres
Schools
- High school:Skyline High School
- Middle school:Forsythe Middle School
- Elementary school:Haisley Elementary School
Utilities
- Water:Public
Finances and disclosures
- Price:$523,000
- Price per sq. ft.:$328.93
- Tax amount:$12,834 (2025)
New listings near 812 Duncan Street
- New
 $675,000Active2 beds 2 baths1,635 sq. ft.
$675,000Active2 beds 2 baths1,635 sq. ft.1540 Jones Drive, Ann Arbor, MI 48105
MLS# 25053692Listed by: TRILLIUM REAL ESTATE - New
 $299,950Active1 beds 1 baths589 sq. ft.
$299,950Active1 beds 1 baths589 sq. ft.921 E Huron Street #6, Ann Arbor, MI 48104
MLS# 25053578Listed by: THE CHARLES REINHART COMPANY - Open Sun, 2 to 4pmNew
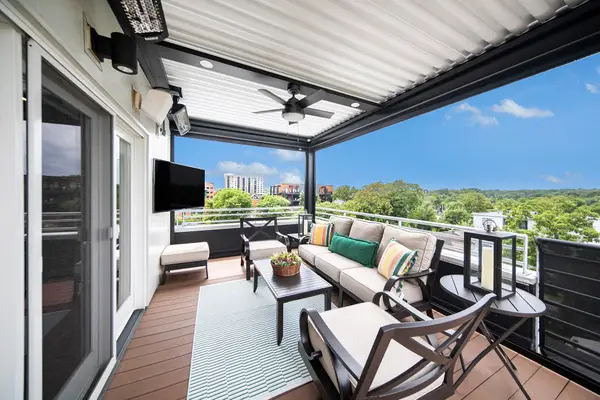 $2,499,000Active2 beds 3 baths2,587 sq. ft.
$2,499,000Active2 beds 3 baths2,587 sq. ft.121 W Kingsley #502, Ann Arbor, MI 48103
MLS# 25053605Listed by: SAVARINO PROPERTIES INC - Open Sun, 2 to 4pmNew
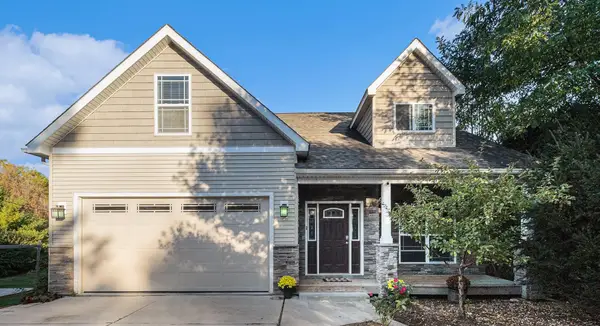 $585,000Active3 beds 4 baths4,069 sq. ft.
$585,000Active3 beds 4 baths4,069 sq. ft.139 Luella Avenue, Ann Arbor, MI 48103
MLS# 25053623Listed by: THE CHARLES REINHART COMPANY - New
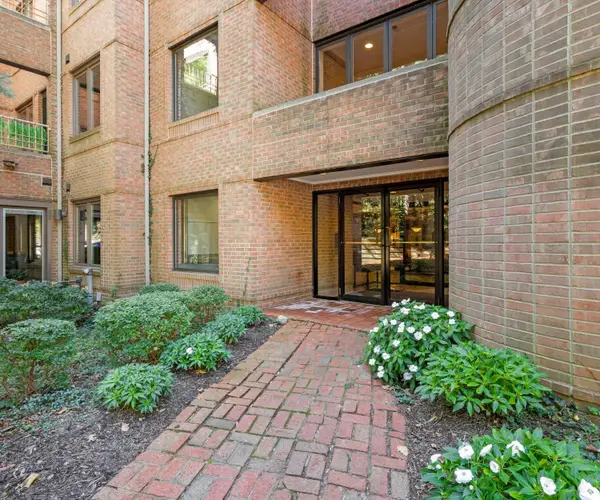 $625,000Active3 beds 2 baths2,658 sq. ft.
$625,000Active3 beds 2 baths2,658 sq. ft.3000 Glazier Way #210, Ann Arbor, MI 48105
MLS# 25053545Listed by: TRILLIUM REAL ESTATE - Open Sun, 1 to 3pmNew
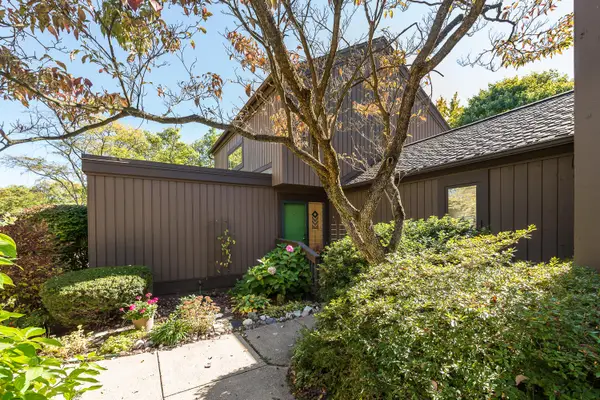 $495,000Active4 beds 3 baths2,415 sq. ft.
$495,000Active4 beds 3 baths2,415 sq. ft.4 Haverhill Court, Ann Arbor, MI 48105
MLS# 25053549Listed by: THE CHARLES REINHART COMPANY - Open Sun, 1 to 3pmNew
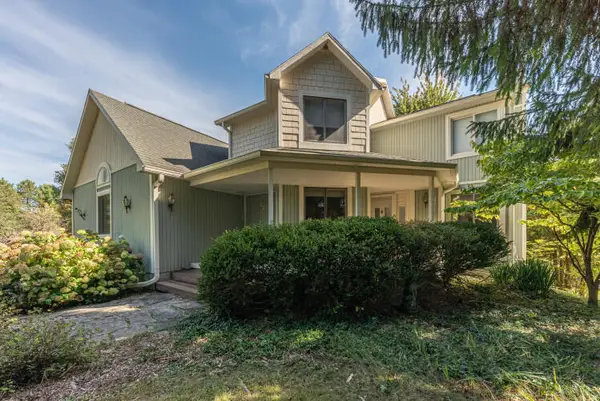 $1,200,000Active4 beds 4 baths2,701 sq. ft.
$1,200,000Active4 beds 4 baths2,701 sq. ft.2875 Trailwood Lane, Ann Arbor, MI 48105
MLS# 25053518Listed by: CHARLES BY REINHART - New
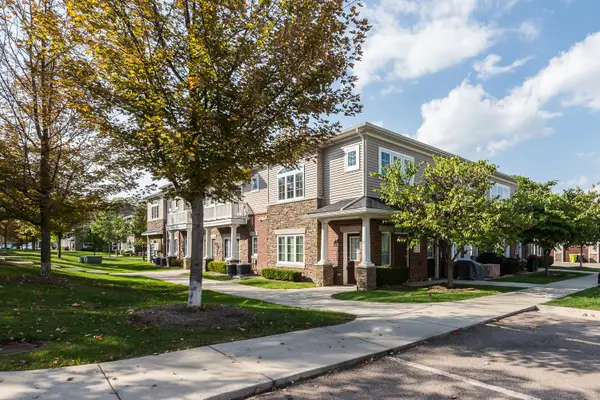 $389,900Active2 beds 2 baths1,420 sq. ft.
$389,900Active2 beds 2 baths1,420 sq. ft.5535 Arbor Chase Drive, Ann Arbor, MI 48103
MLS# 25053465Listed by: THE CHARLES REINHART COMPANY - New
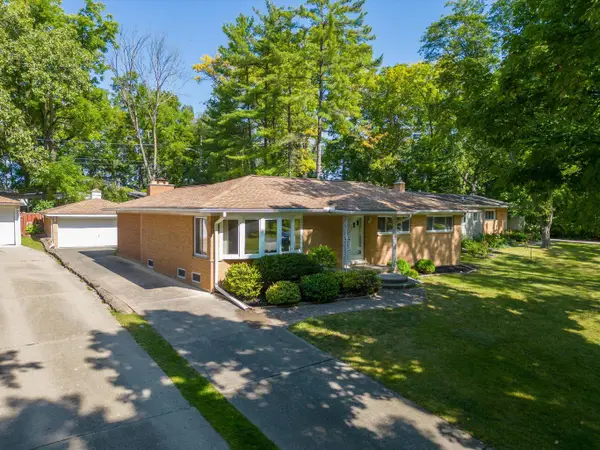 $469,000Active3 beds 2 baths1,522 sq. ft.
$469,000Active3 beds 2 baths1,522 sq. ft.3224 Lakewood Drive, Ann Arbor, MI 48103
MLS# 25053477Listed by: NATIONAL REALTY CENTERS
