4 Haverhill Court, Ann Arbor, MI 48105
Local realty services provided by:Better Homes and Gardens Real Estate Connections
4 Haverhill Court,Ann Arbor, MI 48105
$495,000
- 4 Beds
- 3 Baths
- 2,415 sq. ft.
- Condominium
- Active
Upcoming open houses
- Sun, Oct 1901:00 pm - 03:00 pm
Listed by:elizabeth brien
Office:the charles reinhart company
MLS#:25053549
Source:MI_GRAR
Price summary
- Price:$495,000
- Price per sq. ft.:$306.31
- Monthly HOA dues:$756
About this home
Attractive condo loaded with updates & improvements in popular Northbury community designed by Hobbs & Black to create maximum green space with low density per acre. It's like living in a park - there's no other community like it! Tucked into a corner with beautiful verdant views, this charming home is delightful. Sunlit floor plan offers an open spacious Dining and Living Room with newer hardwood floors and vaulted ceiling. Easy access to a large private deck with electric awning and great nature views. Comfortable updated Chef's Kitchen has refurbished hardwood cabinets with new hardware, granite countertops with travertine tile backsplash, stainless steel appliances, ceramic tile floor, and large pantry with inviting eating area or room for a large island. The main floor Primary Bedroom has a new ''wood'' floor, walk-in closet and adjoining updated Bath. Newer bath has been remodeled with a Euro walk-in shower, beautiful tile wainscoting with travertine accents, vanity with granite countertop, bidet toilet, and tile floor. 2nd floor offers 2 additional roomy Bedrooms, walk-in closet, and lovely updated Bath with tile wainscoting. The terrific walkout Lower Level is delightful and offers a spacious Family Room with cozy gas fireplace and new triple doors to patio. The 4th Bedroom with closet or Study, and 3rd Full Bath are nice for visiting guests or quiet study. The Laundry Room has new raised front loader washer & dryer with drawers and built-in folding space with cabinets. Multiple improvements include all new Andersen windows and door walls, new doors and hardware on main floor, hardwood flooring, baths and kitchen remodel, insulation, newer furnace & A/C, thermostat and water heater, paint and more! This is a perfect remodeled condo that is tastefully done and more than move in ready!
Contact an agent
Home facts
- Year built:1975
- Listing ID #:25053549
- Added:1 day(s) ago
- Updated:October 17, 2025 at 05:50 PM
Rooms and interior
- Bedrooms:4
- Total bathrooms:3
- Full bathrooms:3
- Living area:2,415 sq. ft.
Heating and cooling
- Heating:Forced Air
Structure and exterior
- Year built:1975
- Building area:2,415 sq. ft.
Schools
- High school:Huron High School
- Middle school:Clague Middle School
- Elementary school:Thurston Elementary School
Utilities
- Water:Public
Finances and disclosures
- Price:$495,000
- Price per sq. ft.:$306.31
- Tax amount:$6,843 (2025)
New listings near 4 Haverhill Court
- New
 $675,000Active2 beds 2 baths1,635 sq. ft.
$675,000Active2 beds 2 baths1,635 sq. ft.1540 Jones Drive, Ann Arbor, MI 48105
MLS# 25053692Listed by: TRILLIUM REAL ESTATE - New
 $299,950Active1 beds 1 baths589 sq. ft.
$299,950Active1 beds 1 baths589 sq. ft.921 E Huron Street #6, Ann Arbor, MI 48104
MLS# 25053578Listed by: THE CHARLES REINHART COMPANY - Open Sun, 1 to 3pmNew
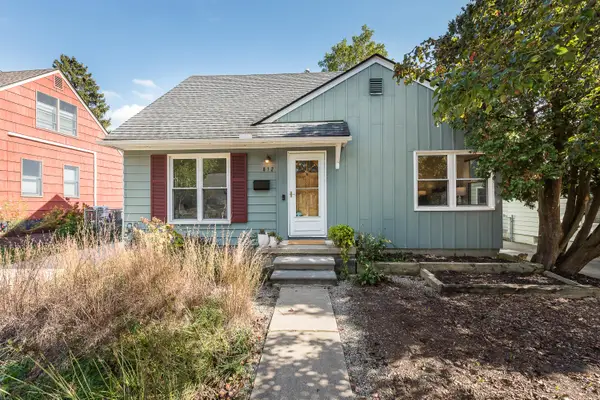 $523,000Active3 beds 3 baths1,590 sq. ft.
$523,000Active3 beds 3 baths1,590 sq. ft.812 Duncan Street, Ann Arbor, MI 48103
MLS# 25053597Listed by: THE CHARLES REINHART COMPANY - Open Sun, 2 to 4pmNew
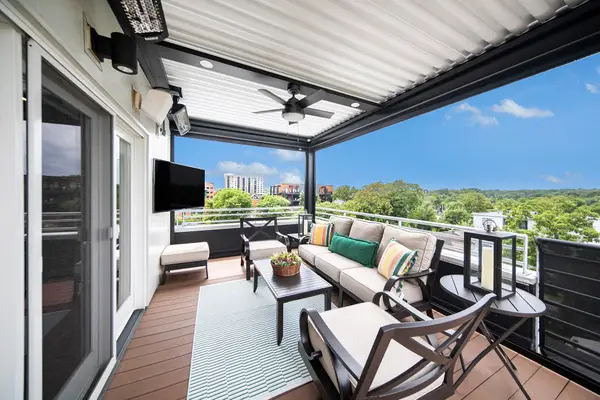 $2,499,000Active2 beds 3 baths2,587 sq. ft.
$2,499,000Active2 beds 3 baths2,587 sq. ft.121 W Kingsley #502, Ann Arbor, MI 48103
MLS# 25053605Listed by: SAVARINO PROPERTIES INC - Open Sun, 2 to 4pmNew
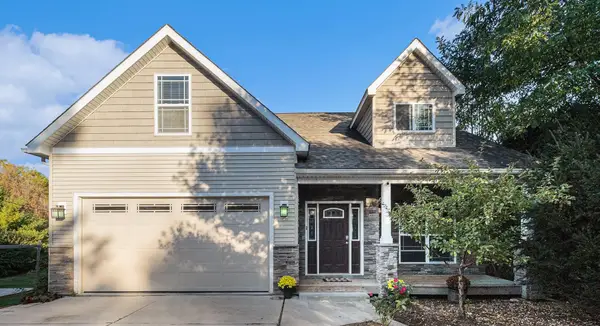 $585,000Active3 beds 4 baths4,069 sq. ft.
$585,000Active3 beds 4 baths4,069 sq. ft.139 Luella Avenue, Ann Arbor, MI 48103
MLS# 25053623Listed by: THE CHARLES REINHART COMPANY - New
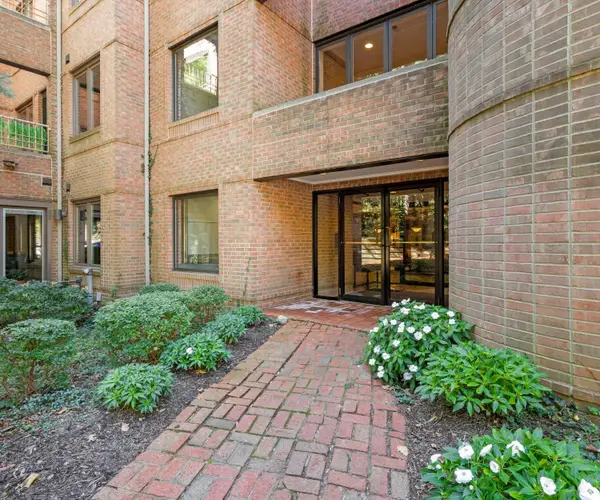 $625,000Active3 beds 2 baths2,658 sq. ft.
$625,000Active3 beds 2 baths2,658 sq. ft.3000 Glazier Way #210, Ann Arbor, MI 48105
MLS# 25053545Listed by: TRILLIUM REAL ESTATE - Open Sun, 1 to 3pmNew
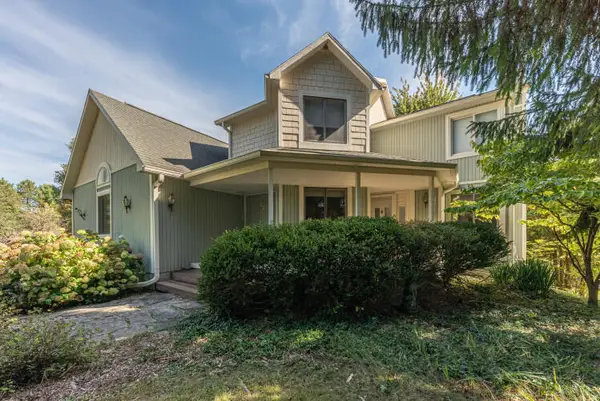 $1,200,000Active4 beds 4 baths2,701 sq. ft.
$1,200,000Active4 beds 4 baths2,701 sq. ft.2875 Trailwood Lane, Ann Arbor, MI 48105
MLS# 25053518Listed by: CHARLES BY REINHART - New
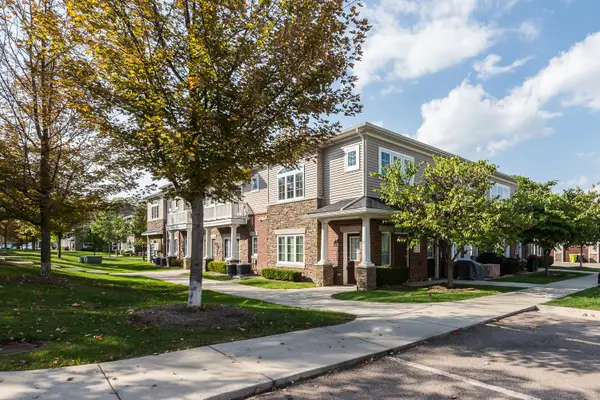 $389,900Active2 beds 2 baths1,420 sq. ft.
$389,900Active2 beds 2 baths1,420 sq. ft.5535 Arbor Chase Drive, Ann Arbor, MI 48103
MLS# 25053465Listed by: THE CHARLES REINHART COMPANY - New
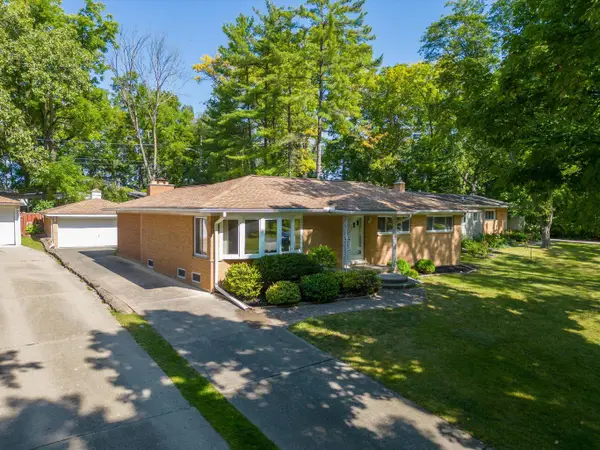 $469,000Active3 beds 2 baths1,522 sq. ft.
$469,000Active3 beds 2 baths1,522 sq. ft.3224 Lakewood Drive, Ann Arbor, MI 48103
MLS# 25053477Listed by: NATIONAL REALTY CENTERS
