3224 Lakewood Drive, Ann Arbor, MI 48103
Local realty services provided by:Better Homes and Gardens Real Estate Connections
3224 Lakewood Drive,Ann Arbor, MI 48103
$439,000
- 3 Beds
- 2 Baths
- 1,522 sq. ft.
- Single family
- Active
Listed by: james manolakis
Office: national realty centers
MLS#:25053477
Source:MI_GRAR
Price summary
- Price:$439,000
- Price per sq. ft.:$288.44
About this home
UPDATES MADE!! Original-owner, Mid-Century ranch offers timeless design, modern comfort and desirable location in Lakewood Sub. This 3 bedroom/2 bath home boasts over 1500 sq ft of living space plus a partially finished basement for added flexibility. Beautiful bow window in living room brings in tons of natural light. Gleaming hardwood floors throughout the main level, classic mid-century architectural lines and a layout perfect for both everyday living and entertaining. The partially finished basement expands your options with additional living/recreation/flex space. Plenty of room for a home gym. Other features include: 2-car garage, fireplace, partially fenced back-yard great for summer BBQs and central A/C. Enjoy scenic walking trails at nearby Dolph Park, just steps away. Close to restaurants and shopping. Easy access to freeways. Don't miss this rare opportunity to own a meticulously cared for home. Home Energy Score of 3. Download report at stream.a2gov.org.
Contact an agent
Home facts
- Year built:1959
- Listing ID #:25053477
- Added:46 day(s) ago
- Updated:December 02, 2025 at 08:25 AM
Rooms and interior
- Bedrooms:3
- Total bathrooms:2
- Full bathrooms:2
- Living area:1,522 sq. ft.
Heating and cooling
- Heating:Forced Air
Structure and exterior
- Year built:1959
- Building area:1,522 sq. ft.
- Lot area:0.21 Acres
Schools
- High school:Skyline High School
- Middle school:Forsythe Middle School
- Elementary school:Lakewood Elementary School
Utilities
- Water:Public
Finances and disclosures
- Price:$439,000
- Price per sq. ft.:$288.44
- Tax amount:$8,958 (2025)
New listings near 3224 Lakewood Drive
- New
 $699,000Active4 beds 4 baths5,043 sq. ft.
$699,000Active4 beds 4 baths5,043 sq. ft.3680 Miller Road, Ann Arbor, MI 48103
MLS# 25059895Listed by: REMERICA UNITED REALTY - New
 $210,000Active-- beds 1 baths390 sq. ft.
$210,000Active-- beds 1 baths390 sq. ft.555 E William Street #3K, Ann Arbor, MI 48104
MLS# 25059858Listed by: KELLER WILLIAMS ANN ARBOR MRKT - New
 $214,000Active-- beds 1 baths395 sq. ft.
$214,000Active-- beds 1 baths395 sq. ft.555 E William Street #17B, Ann Arbor, MI 48104
MLS# 25059860Listed by: KELLER WILLIAMS ANN ARBOR MRKT - New
 $550,000Active1.28 Acres
$550,000Active1.28 Acres2844 Whippoorwill Lane, Ann Arbor, MI 48103
MLS# 25059776Listed by: HOWARD HANNA REAL ESTATE - New
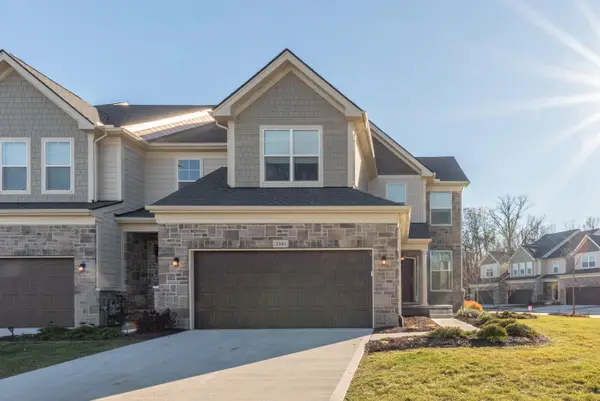 $660,000Active3 beds 3 baths2,427 sq. ft.
$660,000Active3 beds 3 baths2,427 sq. ft.3341 Roseford Boulevard, Ann Arbor, MI 48105
MLS# 25059080Listed by: THE CHARLES REINHART COMPANY 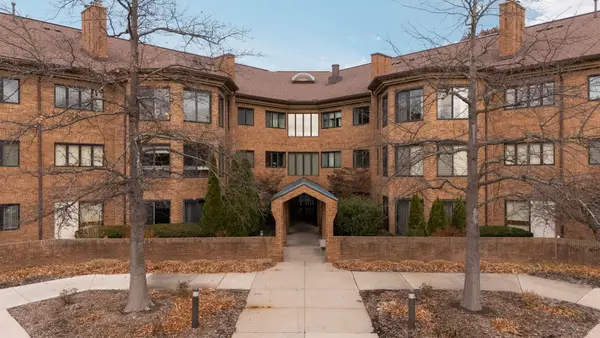 $415,000Pending2 beds 2 baths1,656 sq. ft.
$415,000Pending2 beds 2 baths1,656 sq. ft.2125 Nature Cove Court #108, Ann Arbor, MI 48104
MLS# 25059539Listed by: HOWARD HANNA REAL ESTATE- New
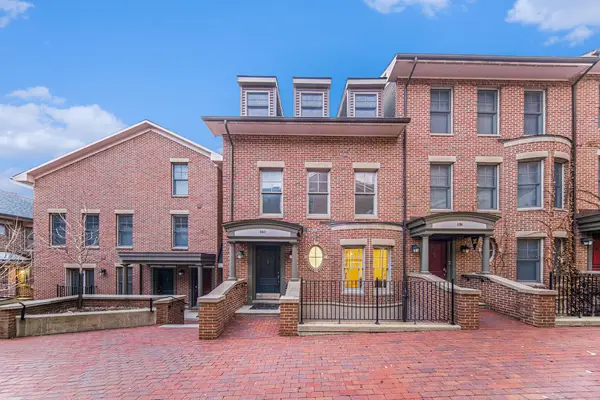 $995,000Active3 beds 3 baths2,466 sq. ft.
$995,000Active3 beds 3 baths2,466 sq. ft.140 Ashley Mews Drive, Ann Arbor, MI 48104
MLS# 25059510Listed by: SAVARINO PROPERTIES INC - New
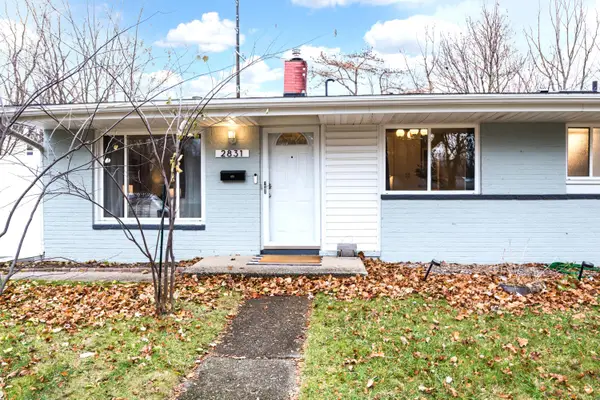 $384,000Active3 beds 1 baths990 sq. ft.
$384,000Active3 beds 1 baths990 sq. ft.2831 Canterbury Road, Ann Arbor, MI 48104
MLS# 25059452Listed by: THE CHARLES REINHART COMPANY - New
 $299,000Active3 beds 2 baths1,319 sq. ft.
$299,000Active3 beds 2 baths1,319 sq. ft.1261 Joyce Lane, Ann Arbor, MI 48103
MLS# 25059408Listed by: HOWARD HANNA REAL ESTATE 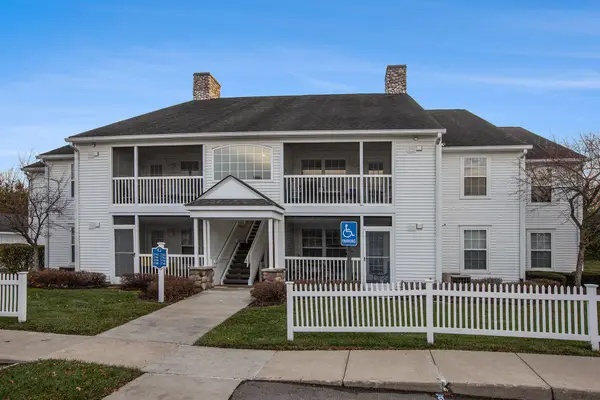 $345,000Active3 beds 2 baths1,236 sq. ft.
$345,000Active3 beds 2 baths1,236 sq. ft.2768 S Knightsbridge Circle, Ann Arbor, MI 48105
MLS# 25059324Listed by: REAL ESTATE ONE INC
