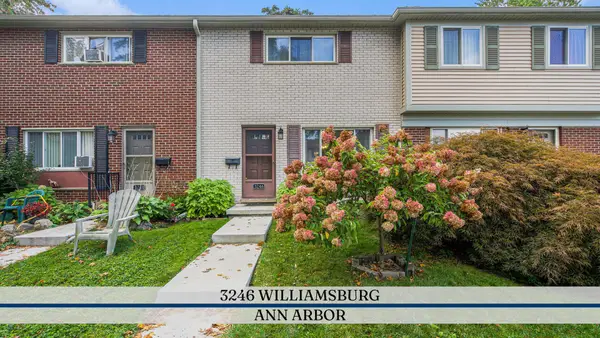1435 Woodland Drive, Ann Arbor, MI 48103
Local realty services provided by:Better Homes and Gardens Real Estate Connections
1435 Woodland Drive,Ann Arbor, MI 48103
$474,000
- 3 Beds
- 2 Baths
- 1,136 sq. ft.
- Single family
- Active
Listed by:martin bouma
Office:keller williams ann arbor mrkt
MLS#:25048666
Source:MI_GRAR
Price summary
- Price:$474,000
- Price per sq. ft.:$417.25
About this home
This classic, 1950's brick ranch is ready to impress with brand new carpeting throughout the main level and fresh paint in 2 bedrooms. Thoughtfully equipped with a home generator and attic fan, this home ensures effortless living in every season. Ideally located just a short walk from the University of Michigan Stadium and Pioneer High School, this well-built home features 3 bedrooms, 2 bathrooms, and timeless appeal. The spacious living room, complete with an elegant fireplace, flows into a bright four-season room, offering abundant natural light. Beneath the carpeting, original hardwood floors are waiting to be uncovered and refinished, offering an opportunity to enhance the home's character. The kitchen boasts solid wood maple cabinetry and extensive counter space, while the formal dining area seamlessly connects to the living room, creating an ideal space for gatherings. The main level includes three well-appointed bedrooms and a full bathroom with a shower/tub combination and charming vintage tile. The finished basement expands the living space with a large recreation room featuring a second floor-to-ceiling brick fireplace, an additional bathroom with a shower, and a sizable storage area with a laundry space, utility sink, and convenient laundry chute. Outdoor living is equally inviting, with a durable Trex deck overlooking a partially fenced backyard that backs to serene greenspace with walking trails. A detached one-car garage completes this exceptional property. With its proximity to the University of Michigan, Pioneer High School, and an array of dining, shopping, and cultural amenities, this property offers a rare opportunity to own a residence that combines enduring craftsmanship and an unparalleled location. Home Energy Score of 4. Download report at a2gov.org/herdmap
Contact an agent
Home facts
- Year built:1954
- Listing ID #:25048666
- Added:4 day(s) ago
- Updated:September 29, 2025 at 10:26 AM
Rooms and interior
- Bedrooms:3
- Total bathrooms:2
- Full bathrooms:2
- Living area:1,136 sq. ft.
Heating and cooling
- Heating:Forced Air
Structure and exterior
- Year built:1954
- Building area:1,136 sq. ft.
- Lot area:0.16 Acres
Schools
- High school:Pioneer High School
- Middle school:Slauson Middle School
- Elementary school:Dicken Elementary School
Utilities
- Water:Public
Finances and disclosures
- Price:$474,000
- Price per sq. ft.:$417.25
- Tax amount:$5,935 (2024)
New listings near 1435 Woodland Drive
- New
 $175,000Active2 beds 1 baths961 sq. ft.
$175,000Active2 beds 1 baths961 sq. ft.3246 Williamsburg Road, Ann Arbor, MI 48108
MLS# 25049682Listed by: REAL ESTATE ONE INC - New
 $350,000Active2 beds 3 baths1,476 sq. ft.
$350,000Active2 beds 3 baths1,476 sq. ft.2434 Mulberry Court, Ann Arbor, MI 48104
MLS# 25049597Listed by: KELLER WILLIAMS ANN ARBOR MRKT - New
 $274,900Active2 beds 2 baths1,053 sq. ft.
$274,900Active2 beds 2 baths1,053 sq. ft.2221 S Huron Parkway #3, Ann Arbor, MI 48104
MLS# 25049602Listed by: REAL ESTATE ONE INC - New
 $949,000Active4 beds 3 baths3,062 sq. ft.
$949,000Active4 beds 3 baths3,062 sq. ft.922 Pauline Boulevard, Ann Arbor, MI 48103
MLS# 25049546Listed by: HOWARD HANNA REAL ESTATE - New
 $529,000Active4 beds 3 baths1,628 sq. ft.
$529,000Active4 beds 3 baths1,628 sq. ft.4 Eastbury Court, Ann Arbor, MI 48105
MLS# 25048951Listed by: KELLER WILLIAMS ANN ARBOR MRKT - New
 $299,800Active3 beds 2 baths1,364 sq. ft.
$299,800Active3 beds 2 baths1,364 sq. ft.2914 Marshall Street, Ann Arbor, MI 48108
MLS# 25049169Listed by: REAL BROKER ANN ARBOR - New
 $800,000Active7 beds 3 baths2,244 sq. ft.
$800,000Active7 beds 3 baths2,244 sq. ft.611 N 4th Avenue, Ann Arbor, MI 48104
MLS# 25049205Listed by: THE CHARLES REINHART COMPANY - New
 $800,000Active-- beds -- baths
$800,000Active-- beds -- baths611 N 4th Avenue, Ann Arbor, MI 48104
MLS# 25049215Listed by: THE CHARLES REINHART COMPANY - New
 $1,450,000Active7 beds 6 baths8,206 sq. ft.
$1,450,000Active7 beds 6 baths8,206 sq. ft.2861 Walnut Ridge Drive, Ann Arbor, MI 48103
MLS# 25049302Listed by: KELLER WILLIAMS ANN ARBOR MRKT - New
 $335,000Active3 beds 2 baths1,730 sq. ft.
$335,000Active3 beds 2 baths1,730 sq. ft.124 Burton Avenue, Ann Arbor, MI 48103
MLS# 25049489Listed by: NESTEGG PROPERTIES
