1610 Saunders Crescent, Ann Arbor, MI 48103
Local realty services provided by:Better Homes and Gardens Real Estate Connections
Listed by: aleksandr milshteyn, dawn yerkes
Office: real estate one inc
MLS#:25035211
Source:MI_GRAR
Price summary
- Price:$449,000
- Price per sq. ft.:$438.48
About this home
Tucked away in a popular west-side Ann Arbor neighborhood, this charming mid-century ranch offers the perfect blend of move-in readiness and future equity-building potential. Lovingly maintained by its original owners, the home sits on a generous level lot - ideal for relaxing, gardening, or simply basking in the sunshine. Step inside to a bright living room with a large picture window flowing into an adjoining dining area. The kitchen has been thoughtfully updated with quartz counters, stainless steel appliances, and breakfast-bar seating, and both the kitchen and two secondary bedrooms enjoy eastern sunrise views. The spacious primary bedroom at the front of the home is flooded with natural light from a wall of windows, and a vaulted-ceiling skylit bath completes the main level. Wood floors grace much of the first floor, while the partially finished basement has new carpet. The lower level provides versatile space for games, movies, or a home office, with an unfinished area offering abundant storage, utilities, and laundry. Outside, unwind on the back deck with pergola or cultivate your green thumb in the partially fenced backyard. An oversized two-car detached garage, ready for heat installation, keeps vehicles clean and dry, and a handy shed provides even more storage. Families will love the short walk to Wines Elementary and Forsythe Middle School, and commuters will appreciate two nearby bus lines on Miller Avenue that whisk you west to Westgate and Maple Village Shopping Centers or east into downtown Ann Arbor and the UM Central Campus Transit Center. Don't miss this rare opportunity to move right in and personalize over time in one of Ann Arbor's most sought-after neighborhoods. Schedule your showing today and be settled before school starts!
Contact an agent
Home facts
- Year built:1958
- Listing ID #:25035211
- Added:119 day(s) ago
- Updated:November 13, 2025 at 09:13 AM
Rooms and interior
- Bedrooms:3
- Total bathrooms:1
- Full bathrooms:1
- Living area:1,724 sq. ft.
Heating and cooling
- Heating:Forced Air
Structure and exterior
- Year built:1958
- Building area:1,724 sq. ft.
- Lot area:0.19 Acres
Schools
- High school:Skyline High School
- Middle school:Forsythe Middle School
- Elementary school:Wines Elementary School
Utilities
- Water:Public
Finances and disclosures
- Price:$449,000
- Price per sq. ft.:$438.48
- Tax amount:$5,312 (2025)
New listings near 1610 Saunders Crescent
- New
 $950,000Active4 beds 4 baths1,918 sq. ft.
$950,000Active4 beds 4 baths1,918 sq. ft.922 Catherine Street, Ann Arbor, MI 48104
MLS# 25057639Listed by: BOB WHITE REALTY - New
 $220,000Active2 beds 2 baths1,173 sq. ft.
$220,000Active2 beds 2 baths1,173 sq. ft.2150 Pauline Blv, 101, Ann Arbor, MI 48103
MLS# 25057502Listed by: THE CHARLES REINHART COMPANY - New
 $299,900Active3 beds 2 baths1,690 sq. ft.
$299,900Active3 beds 2 baths1,690 sq. ft.4926 Lima Center Road, Ann Arbor, MI 48103
MLS# 25057474Listed by: KELLER WILLIAMS ANN ARBOR MRKT  $445,000Pending3 beds 4 baths2,987 sq. ft.
$445,000Pending3 beds 4 baths2,987 sq. ft.561 Galen Circle, Ann Arbor, MI 48103
MLS# 25057435Listed by: HOWARD HANNA REAL ESTATE- New
 $950,000Active2.22 Acres
$950,000Active2.22 Acres244 Barton Shore Drive, Ann Arbor, MI 48105
MLS# 25057457Listed by: @PROPERTIES CHRISTIE'S INT'LAA - New
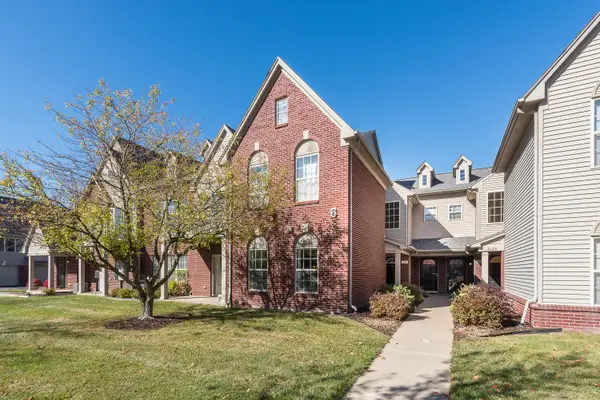 $285,000Active2 beds 2 baths1,299 sq. ft.
$285,000Active2 beds 2 baths1,299 sq. ft.1385 Addington Lane, Ann Arbor, MI 48108
MLS# 25057406Listed by: COLDWELL BANKER PROFESSIONALS - New
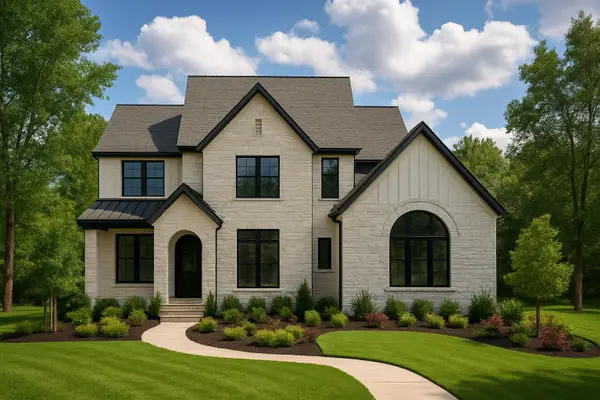 $2,125,000Active4 beds 5 baths3,323 sq. ft.
$2,125,000Active4 beds 5 baths3,323 sq. ft.06# Elodea Lane, Ann Arbor, MI 48103
MLS# 25057372Listed by: @PROPERTIES CHRISTIE'S INT'LAA - New
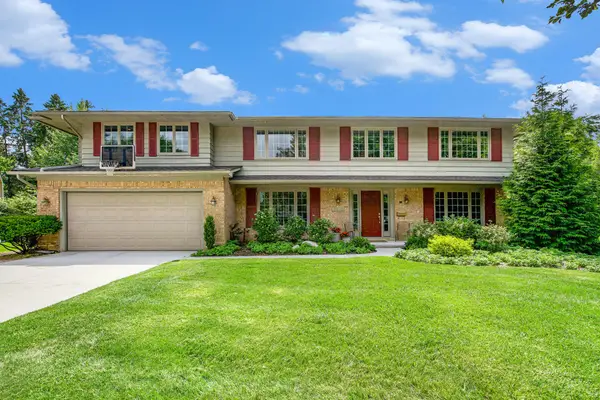 $899,000Active5 beds 3 baths4,125 sq. ft.
$899,000Active5 beds 3 baths4,125 sq. ft.2460 Mershon Drive, Ann Arbor, MI 48103
MLS# 25057325Listed by: THE CHARLES REINHART COMPANY - New
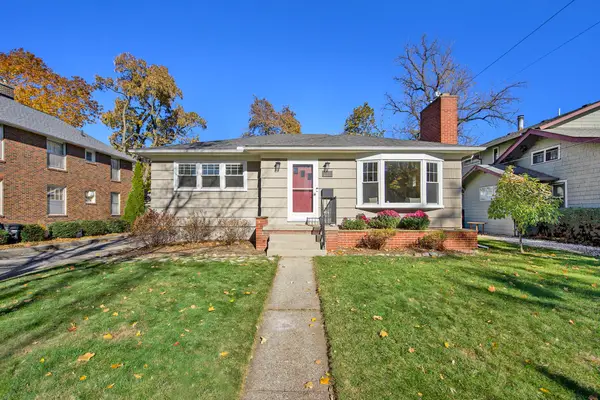 $629,900Active4 beds 2 baths1,884 sq. ft.
$629,900Active4 beds 2 baths1,884 sq. ft.1215 Brooklyn Avenue, Ann Arbor, MI 48104
MLS# 25057279Listed by: REAL ESTATE ONE INC - New
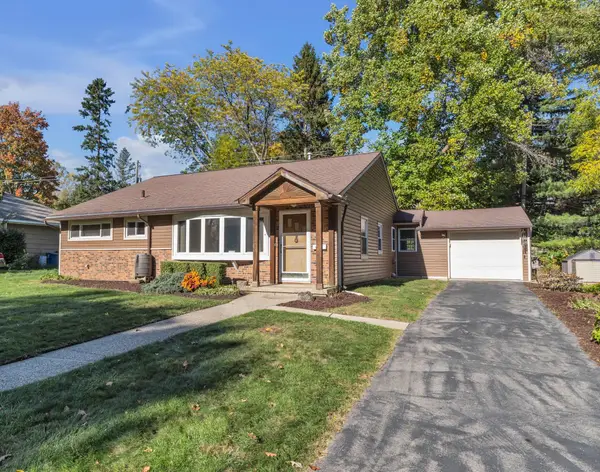 $400,000Active3 beds 2 baths1,444 sq. ft.
$400,000Active3 beds 2 baths1,444 sq. ft.1328 Miller Avenue, Ann Arbor, MI 48103
MLS# 25057230Listed by: THE CHARLES REINHART COMPANY
