1704 Shadford Road, Ann Arbor, MI 48104
Local realty services provided by:Better Homes and Gardens Real Estate Connections
1704 Shadford Road,Ann Arbor, MI 48104
$1,135,000
- 4 Beds
- 3 Baths
- 2,454 sq. ft.
- Single family
- Active
Listed by: jean wedemeyer
Office: the charles reinhart company
MLS#:25049417
Source:MI_GRAR
Price summary
- Price:$1,135,000
- Price per sq. ft.:$462.51
About this home
This was the 1st home built on upper Shadford in Burns Park! Crafted in 1929, this all-brick gem retains original trim, hardwood floors, basket weave tile, and glass doorknobs. At 2,454 SF, it lives large - from the welcoming foyer w/built-in bench to the fin. 3rd floor w/skylights - perfect as a 4th bedroom, study, or playroom. On the 1st floor find a spacious living room with gas fireplace and adjoining study, plus a formal dining room and kitchen w/updated original cabinets, quartz counters, and classic breakfast nook. A powder room completes this level. Upstairs: 2 large bedrooms share a hall bath, PLUS a new primary suite w/dressing area, heated bath floor, walk-in shower, and skylights. Bonus spaces include a 2nd floor porch and cozy flex room - ideal as office or nursery. Basement has high ceilings, laundry, workshop. Outside: 2-car brick garage, fenced yard, new drive, large deck. Updated wiring, Generac generator. Home Energy Score of 1. Download report at stream.a2gov.org
Contact an agent
Home facts
- Year built:1929
- Listing ID #:25049417
- Added:48 day(s) ago
- Updated:November 13, 2025 at 04:49 PM
Rooms and interior
- Bedrooms:4
- Total bathrooms:3
- Full bathrooms:2
- Half bathrooms:1
- Living area:2,454 sq. ft.
Heating and cooling
- Heating:Forced Air
Structure and exterior
- Year built:1929
- Building area:2,454 sq. ft.
- Lot area:0.17 Acres
Schools
- High school:Pioneer High School
- Middle school:Tappan Middle School
- Elementary school:Burns Park Elementary School
Utilities
- Water:Public
Finances and disclosures
- Price:$1,135,000
- Price per sq. ft.:$462.51
- Tax amount:$23,066 (2025)
New listings near 1704 Shadford Road
- New
 $950,000Active4 beds 4 baths1,918 sq. ft.
$950,000Active4 beds 4 baths1,918 sq. ft.922 Catherine Street, Ann Arbor, MI 48104
MLS# 25057639Listed by: BOB WHITE REALTY - New
 $220,000Active2 beds 2 baths1,173 sq. ft.
$220,000Active2 beds 2 baths1,173 sq. ft.2150 Pauline Blv, 101, Ann Arbor, MI 48103
MLS# 25057502Listed by: THE CHARLES REINHART COMPANY - New
 $299,900Active3 beds 2 baths1,690 sq. ft.
$299,900Active3 beds 2 baths1,690 sq. ft.4926 Lima Center Road, Ann Arbor, MI 48103
MLS# 25057474Listed by: KELLER WILLIAMS ANN ARBOR MRKT  $445,000Pending3 beds 4 baths2,987 sq. ft.
$445,000Pending3 beds 4 baths2,987 sq. ft.561 Galen Circle, Ann Arbor, MI 48103
MLS# 25057435Listed by: HOWARD HANNA REAL ESTATE- New
 $950,000Active2.22 Acres
$950,000Active2.22 Acres244 Barton Shore Drive, Ann Arbor, MI 48105
MLS# 25057457Listed by: @PROPERTIES CHRISTIE'S INT'LAA - New
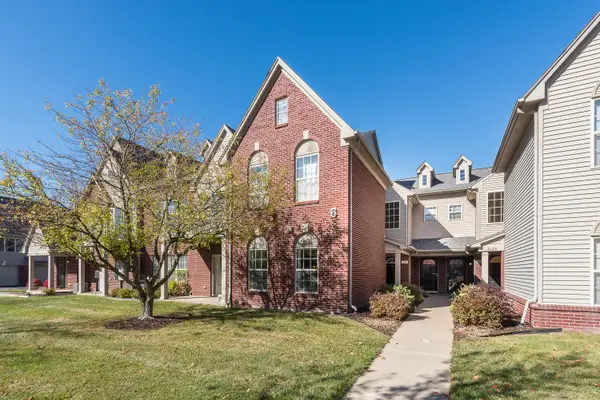 $285,000Active2 beds 2 baths1,299 sq. ft.
$285,000Active2 beds 2 baths1,299 sq. ft.1385 Addington Lane, Ann Arbor, MI 48108
MLS# 25057406Listed by: COLDWELL BANKER PROFESSIONALS - New
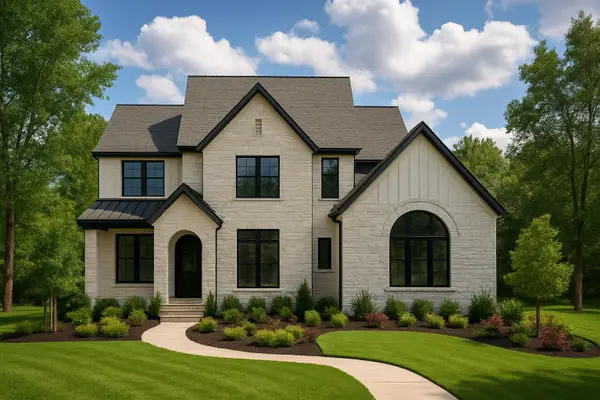 $2,125,000Active4 beds 5 baths3,323 sq. ft.
$2,125,000Active4 beds 5 baths3,323 sq. ft.06# Elodea Lane, Ann Arbor, MI 48103
MLS# 25057372Listed by: @PROPERTIES CHRISTIE'S INT'LAA - New
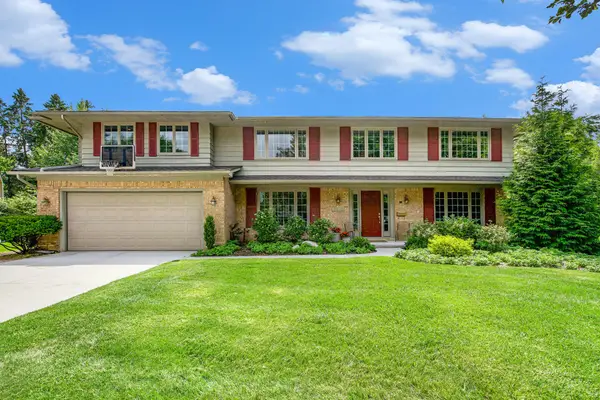 $899,000Active5 beds 3 baths4,125 sq. ft.
$899,000Active5 beds 3 baths4,125 sq. ft.2460 Mershon Drive, Ann Arbor, MI 48103
MLS# 25057325Listed by: THE CHARLES REINHART COMPANY - New
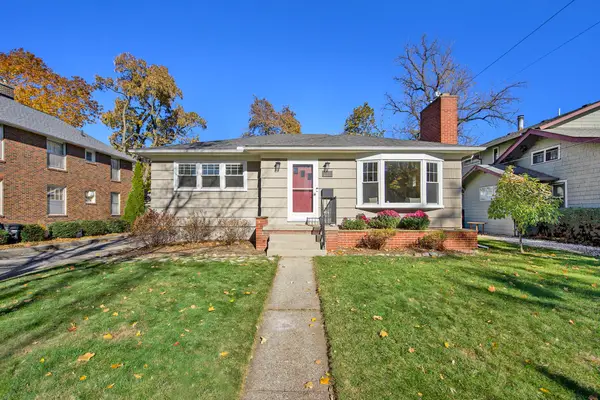 $629,900Active4 beds 2 baths1,884 sq. ft.
$629,900Active4 beds 2 baths1,884 sq. ft.1215 Brooklyn Avenue, Ann Arbor, MI 48104
MLS# 25057279Listed by: REAL ESTATE ONE INC - New
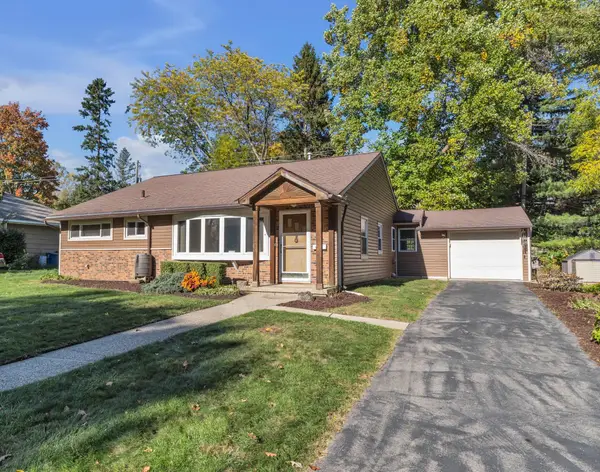 $400,000Active3 beds 2 baths1,444 sq. ft.
$400,000Active3 beds 2 baths1,444 sq. ft.1328 Miller Avenue, Ann Arbor, MI 48103
MLS# 25057230Listed by: THE CHARLES REINHART COMPANY
