202 Orchard Hills Drive, Ann Arbor, MI 48104
Local realty services provided by:Better Homes and Gardens Real Estate Connections
Listed by: matthew dejanovich
Office: real estate one inc
MLS#:25024093
Source:MI_GRAR
Price summary
- Price:$1,495,000
- Price per sq. ft.:$761.98
About this home
This iconic Mid-Century Modern inspired home has been completely updated and is one of the few homes with direct access to Nichols Arboretum. The home was created and reimagined with only the finest in Design, Materials, and Craftsmanship and is stunning work of Art inside and out. The unique setting is breathtaking featuring unobstructed, panoramic view of The Arb and is just Minutes from all UM Campus Locations and all Hospitals. The grounds feature extensive Landscaping, a terraced yard, and multiple outdoor living areas. The interior highlights of this home are evident at every turn. You are immediately welcomed into an expansive Great Room featuring stone flooring, vaulted ceiling, fireplace, wet bar, fantastic architectural details, and floor to ceiling windows. The gourmet kitchen features custom painted maple cabinets, quartz countertops, and professional grade appliances plus expansive windows overlooking the patio. The dining area is nicely centered within the living area and perfect for formal dinners. The Primary Bedroom wing features a private study, expansive bedroom area overlooking The Arb and a spa like bath with dual sink vanity, free-standing soaker tub, and large walk-in shower. The finished walk-out lower level incudes a large multi-space rec room with fireplace perfect for home theater, exercise, and game tables plus 4 additional bedrooms and 2 additional full baths. The home is loaded with many custom details including built-in sound system and wine closet. Ann Arbor HERD Score is 3.Download report at stream.a2gov.org
Contact an agent
Home facts
- Year built:1985
- Listing ID #:25024093
- Added:170 day(s) ago
- Updated:November 13, 2025 at 09:13 AM
Rooms and interior
- Bedrooms:5
- Total bathrooms:5
- Full bathrooms:4
- Half bathrooms:1
- Living area:3,542 sq. ft.
Heating and cooling
- Heating:Forced Air
Structure and exterior
- Year built:1985
- Building area:3,542 sq. ft.
- Lot area:0.75 Acres
Schools
- High school:Huron High School
- Middle school:Tappan Middle School
- Elementary school:Angell Elementary School
Utilities
- Water:Public
Finances and disclosures
- Price:$1,495,000
- Price per sq. ft.:$761.98
- Tax amount:$34,785 (2025)
New listings near 202 Orchard Hills Drive
- New
 $950,000Active4 beds 4 baths1,918 sq. ft.
$950,000Active4 beds 4 baths1,918 sq. ft.922 Catherine Street, Ann Arbor, MI 48104
MLS# 25057639Listed by: BOB WHITE REALTY - New
 $220,000Active2 beds 2 baths1,173 sq. ft.
$220,000Active2 beds 2 baths1,173 sq. ft.2150 Pauline Blv, 101, Ann Arbor, MI 48103
MLS# 25057502Listed by: THE CHARLES REINHART COMPANY - New
 $299,900Active3 beds 2 baths1,690 sq. ft.
$299,900Active3 beds 2 baths1,690 sq. ft.4926 Lima Center Road, Ann Arbor, MI 48103
MLS# 25057474Listed by: KELLER WILLIAMS ANN ARBOR MRKT  $445,000Pending3 beds 4 baths2,987 sq. ft.
$445,000Pending3 beds 4 baths2,987 sq. ft.561 Galen Circle, Ann Arbor, MI 48103
MLS# 25057435Listed by: HOWARD HANNA REAL ESTATE- New
 $950,000Active2.22 Acres
$950,000Active2.22 Acres244 Barton Shore Drive, Ann Arbor, MI 48105
MLS# 25057457Listed by: @PROPERTIES CHRISTIE'S INT'LAA - New
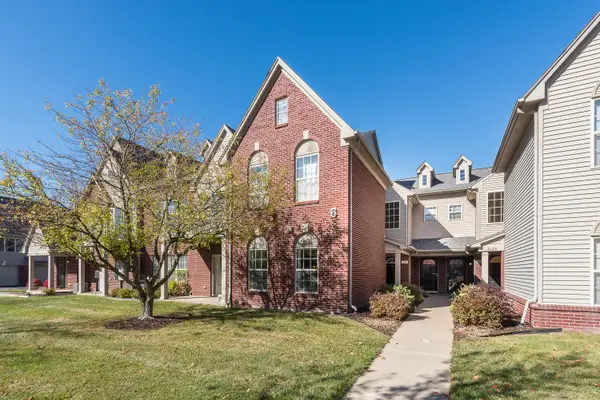 $285,000Active2 beds 2 baths1,299 sq. ft.
$285,000Active2 beds 2 baths1,299 sq. ft.1385 Addington Lane, Ann Arbor, MI 48108
MLS# 25057406Listed by: COLDWELL BANKER PROFESSIONALS - New
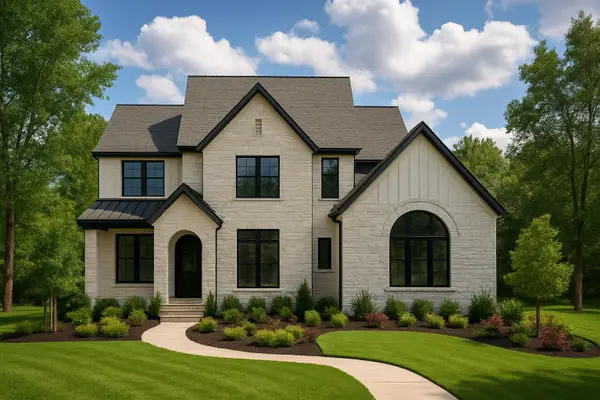 $2,125,000Active4 beds 5 baths3,323 sq. ft.
$2,125,000Active4 beds 5 baths3,323 sq. ft.06# Elodea Lane, Ann Arbor, MI 48103
MLS# 25057372Listed by: @PROPERTIES CHRISTIE'S INT'LAA - New
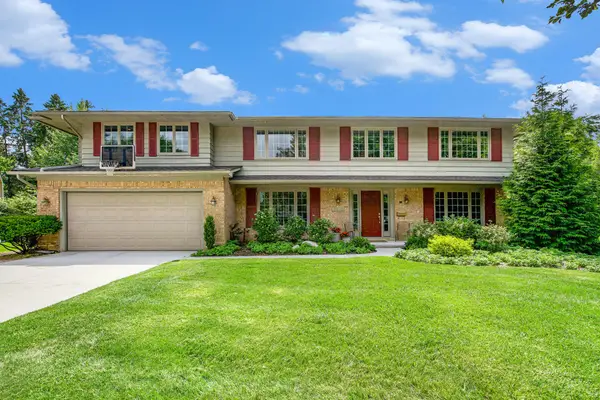 $899,000Active5 beds 3 baths4,125 sq. ft.
$899,000Active5 beds 3 baths4,125 sq. ft.2460 Mershon Drive, Ann Arbor, MI 48103
MLS# 25057325Listed by: THE CHARLES REINHART COMPANY - New
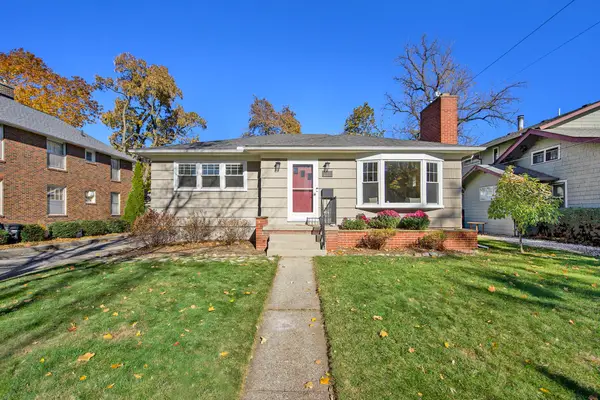 $629,900Active4 beds 2 baths1,884 sq. ft.
$629,900Active4 beds 2 baths1,884 sq. ft.1215 Brooklyn Avenue, Ann Arbor, MI 48104
MLS# 25057279Listed by: REAL ESTATE ONE INC - New
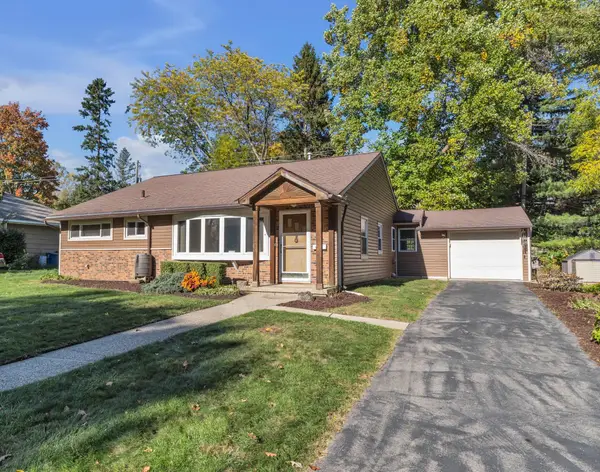 $400,000Active3 beds 2 baths1,444 sq. ft.
$400,000Active3 beds 2 baths1,444 sq. ft.1328 Miller Avenue, Ann Arbor, MI 48103
MLS# 25057230Listed by: THE CHARLES REINHART COMPANY
