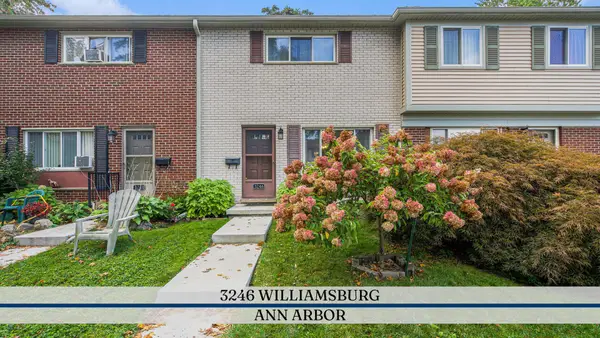2124 Pauline Boulevard #206, Ann Arbor, MI 48103
Local realty services provided by:Better Homes and Gardens Real Estate Connections
2124 Pauline Boulevard #206,Ann Arbor, MI 48103
$179,900
- 1 Beds
- 1 Baths
- 927 sq. ft.
- Condominium
- Pending
Listed by:chaoying jia
Office:re/max platinum
MLS#:25034526
Source:MI_GRAR
Price summary
- Price:$179,900
- Price per sq. ft.:$194.07
- Monthly HOA dues:$490
About this home
Large one bedroom 2nd floor unit in popular Summit View. Easy access to downtown & central campus - directly on AATA bus routes. Brand new updates include luxury vinyl plank floors in living room, dining area & kitchen; new carpet in the huge bedroom & spacious walk-in closet; quartz counters in kitchen with new sink & faucet; new oven, microwave & dishwasher; freshly tiled shower in full bath. The big ticket'' items have also been taken care of with a new furnace in 2017 and a/c in 2019. Enjoy this spacious open floorplan and large covered deck accessed via two oversized doorwalls from living & dining areas. There is a deeded designated carport & large private lockable storage. Association fee includes water, sewer, buildings maintenance, landscaping, snow removal and More...
Contact an agent
Home facts
- Year built:1959
- Listing ID #:25034526
- Added:76 day(s) ago
- Updated:September 29, 2025 at 07:25 AM
Rooms and interior
- Bedrooms:1
- Total bathrooms:1
- Full bathrooms:1
- Living area:927 sq. ft.
Heating and cooling
- Heating:Forced Air
Structure and exterior
- Year built:1959
- Building area:927 sq. ft.
- Lot area:0.04 Acres
Schools
- High school:Pioneer High School
- Middle school:Slauson Middle School
- Elementary school:Dicken Elementary School
Utilities
- Water:Public
Finances and disclosures
- Price:$179,900
- Price per sq. ft.:$194.07
- Tax amount:$5,856 (2024)
New listings near 2124 Pauline Boulevard #206
- New
 $175,000Active2 beds 1 baths961 sq. ft.
$175,000Active2 beds 1 baths961 sq. ft.3246 Williamsburg Road, Ann Arbor, MI 48108
MLS# 25049682Listed by: REAL ESTATE ONE INC - New
 $350,000Active2 beds 3 baths1,476 sq. ft.
$350,000Active2 beds 3 baths1,476 sq. ft.2434 Mulberry Court, Ann Arbor, MI 48104
MLS# 25049597Listed by: KELLER WILLIAMS ANN ARBOR MRKT - New
 $274,900Active2 beds 2 baths1,053 sq. ft.
$274,900Active2 beds 2 baths1,053 sq. ft.2221 S Huron Parkway #3, Ann Arbor, MI 48104
MLS# 25049602Listed by: REAL ESTATE ONE INC - New
 $949,000Active4 beds 3 baths3,062 sq. ft.
$949,000Active4 beds 3 baths3,062 sq. ft.922 Pauline Boulevard, Ann Arbor, MI 48103
MLS# 25049546Listed by: HOWARD HANNA REAL ESTATE - New
 $529,000Active4 beds 3 baths1,628 sq. ft.
$529,000Active4 beds 3 baths1,628 sq. ft.4 Eastbury Court, Ann Arbor, MI 48105
MLS# 25048951Listed by: KELLER WILLIAMS ANN ARBOR MRKT - New
 $299,800Active3 beds 2 baths1,364 sq. ft.
$299,800Active3 beds 2 baths1,364 sq. ft.2914 Marshall Street, Ann Arbor, MI 48108
MLS# 25049169Listed by: REAL BROKER ANN ARBOR - New
 $800,000Active7 beds 3 baths2,244 sq. ft.
$800,000Active7 beds 3 baths2,244 sq. ft.611 N 4th Avenue, Ann Arbor, MI 48104
MLS# 25049205Listed by: THE CHARLES REINHART COMPANY - New
 $800,000Active-- beds -- baths
$800,000Active-- beds -- baths611 N 4th Avenue, Ann Arbor, MI 48104
MLS# 25049215Listed by: THE CHARLES REINHART COMPANY - New
 $1,450,000Active7 beds 6 baths8,206 sq. ft.
$1,450,000Active7 beds 6 baths8,206 sq. ft.2861 Walnut Ridge Drive, Ann Arbor, MI 48103
MLS# 25049302Listed by: KELLER WILLIAMS ANN ARBOR MRKT - New
 $335,000Active3 beds 2 baths1,730 sq. ft.
$335,000Active3 beds 2 baths1,730 sq. ft.124 Burton Avenue, Ann Arbor, MI 48103
MLS# 25049489Listed by: NESTEGG PROPERTIES
