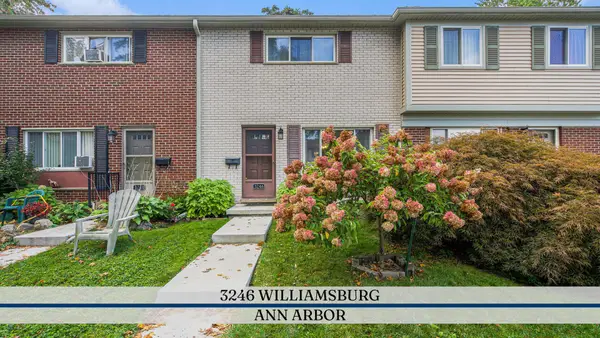2671 Maplewood Avenue, Ann Arbor, MI 48104
Local realty services provided by:Better Homes and Gardens Real Estate Connections
2671 Maplewood Avenue,Ann Arbor, MI 48104
$369,900
- 3 Beds
- 2 Baths
- 1,585 sq. ft.
- Single family
- Pending
Listed by:scott nelson
Office:charles by reinhart
MLS#:25036837
Source:MI_GRAR
Price summary
- Price:$369,900
- Price per sq. ft.:$299.76
About this home
Welcome to 2671 Maplewood Avenue—a beautifully maintained, move-in-ready home in a quiet, sought-after Ann Arbor neighborhood. With charming curb appeal, a low-maintenance exterior, and a welcoming front porch, this home invites you to settle in and stay awhile.
Inside, a flexible floor plan offers three bedrooms and two full bathrooms, including a first-floor bedroom and bath—ideal for guests, a home office, or single-level living. The open-concept main level features thoughtful updates, and natural light throughout.
A standout feature is the spacious four-season room with cathedral ceilings, skylights, and a ceiling fan—perfect as a second living area, playroom, or entertaining space that adds tremendous value and year-round enjoyment. The finished lower level is fully updated with an egress window, stylish trim, and a custom-organized laundry room with built-ins for added function and flair.
Step outside to a large, fully fenced backyardideal for entertaining, gardening, or kids and pets at play. The 1.5-car garage includes an electric opener, perfect for hobbies or storage.
Conveniently located near shopping, restaurants, public transportation, and with quick access to I-94 and US-23, this home has everyday convenience with a peaceful neighborhood living.
This is a wonderful opportunity to own a well-cared-for home with comfort updates, versatility, and outdoor space all wrapped into a great location!
Home Energy Score of 4. Download report at stream.a2gov.org
Contact an agent
Home facts
- Year built:1941
- Listing ID #:25036837
- Added:66 day(s) ago
- Updated:September 29, 2025 at 07:25 AM
Rooms and interior
- Bedrooms:3
- Total bathrooms:2
- Full bathrooms:2
- Living area:1,585 sq. ft.
Heating and cooling
- Heating:Forced Air
Structure and exterior
- Year built:1941
- Building area:1,585 sq. ft.
- Lot area:0.21 Acres
Schools
- High school:Huron High School
- Middle school:Scarlett Middle School
- Elementary school:Pittsfield Elementary School
Utilities
- Water:Public
Finances and disclosures
- Price:$369,900
- Price per sq. ft.:$299.76
- Tax amount:$6,519 (2025)
New listings near 2671 Maplewood Avenue
- New
 $175,000Active2 beds 1 baths961 sq. ft.
$175,000Active2 beds 1 baths961 sq. ft.3246 Williamsburg Road, Ann Arbor, MI 48108
MLS# 25049682Listed by: REAL ESTATE ONE INC - New
 $350,000Active2 beds 3 baths1,476 sq. ft.
$350,000Active2 beds 3 baths1,476 sq. ft.2434 Mulberry Court, Ann Arbor, MI 48104
MLS# 25049597Listed by: KELLER WILLIAMS ANN ARBOR MRKT - New
 $274,900Active2 beds 2 baths1,053 sq. ft.
$274,900Active2 beds 2 baths1,053 sq. ft.2221 S Huron Parkway #3, Ann Arbor, MI 48104
MLS# 25049602Listed by: REAL ESTATE ONE INC - New
 $949,000Active4 beds 3 baths3,062 sq. ft.
$949,000Active4 beds 3 baths3,062 sq. ft.922 Pauline Boulevard, Ann Arbor, MI 48103
MLS# 25049546Listed by: HOWARD HANNA REAL ESTATE - New
 $529,000Active4 beds 3 baths1,628 sq. ft.
$529,000Active4 beds 3 baths1,628 sq. ft.4 Eastbury Court, Ann Arbor, MI 48105
MLS# 25048951Listed by: KELLER WILLIAMS ANN ARBOR MRKT - New
 $299,800Active3 beds 2 baths1,364 sq. ft.
$299,800Active3 beds 2 baths1,364 sq. ft.2914 Marshall Street, Ann Arbor, MI 48108
MLS# 25049169Listed by: REAL BROKER ANN ARBOR - New
 $800,000Active7 beds 3 baths2,244 sq. ft.
$800,000Active7 beds 3 baths2,244 sq. ft.611 N 4th Avenue, Ann Arbor, MI 48104
MLS# 25049205Listed by: THE CHARLES REINHART COMPANY - New
 $800,000Active-- beds -- baths
$800,000Active-- beds -- baths611 N 4th Avenue, Ann Arbor, MI 48104
MLS# 25049215Listed by: THE CHARLES REINHART COMPANY - New
 $1,450,000Active7 beds 6 baths8,206 sq. ft.
$1,450,000Active7 beds 6 baths8,206 sq. ft.2861 Walnut Ridge Drive, Ann Arbor, MI 48103
MLS# 25049302Listed by: KELLER WILLIAMS ANN ARBOR MRKT - New
 $335,000Active3 beds 2 baths1,730 sq. ft.
$335,000Active3 beds 2 baths1,730 sq. ft.124 Burton Avenue, Ann Arbor, MI 48103
MLS# 25049489Listed by: NESTEGG PROPERTIES
