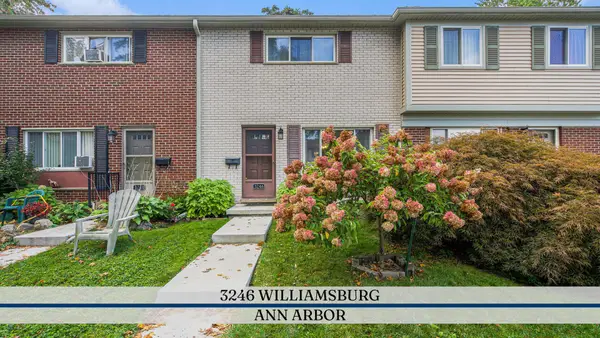2693 Laurentide Drive, Ann Arbor, MI 48103
Local realty services provided by:Better Homes and Gardens Real Estate Connections
Listed by:elizabeth brien
Office:the charles reinhart company
MLS#:25014867
Source:MI_GRAR
Price summary
- Price:$995,000
- Price per sq. ft.:$245.32
About this home
Welcome to your own private retreat in the heart of one of Ann Arbor's most coveted neighborhoods—Huron River Heights. Nestled high on a picturesque knoll and surrounded by 1.27 acres of lush, mature trees, this stunning brick home blends serenity, style, and convenience. It truly feels like ''Up North,'' yet you're just minutes from downtown, and a short walk to the Huron River, B2B Trail, and Bird Hills Park. Originally designed as an ''all-electric'' home, this beauty has been thoughtfully updated with modern essentials—including a new gas forced-air furnace and central A/C—while staying true to its original charm and architectural character. Step inside through the striking stained-glass doors to find a bright, inviting interior with oak and glass-paneled wainscoting and cool tile flooring. The flowing upper-level floorplan includes a large Dining Room, Family Room with a brick gas fireplace, and a beautifully remodeled Chef's Kitchen with granite counters, slate-like tiles, a center island, and stainless appliances. The Primary Suite boasts serene views, a stylish updated bath with a solar tube for natural light. Two more bedrooms, a stylish 2nd bath, a cozy study (yes, it has a closet!), and a conveniently located laundry room and access to the fabulous outdoor space round out the main living space. Downstairs, the walkout Lower Level features two additional bedrooms, 3rd full bath, and versatile rec/family roomperfect for home workouts and movie nights. And the cherry on top? A charming, fully-equipped guest studio apartment with its own kitchenette and bathideal for a private work-from-home space and guestis perched above the newer detached 2 car garage. There is also an attached 2 car garage. The fenced backyard is a showstopper, with towering arborvitae and pines, a beautifully updated gunite pool with all new equipment, a pool house, and a bonus storage barn for all your tools, toys, or workshop dreams. This one's a total vibe! Whether you're looking for a peaceful escape, room to entertain, or a place that makes you feel like you're on vacation year-roundyou've found it.
Contact an agent
Home facts
- Year built:1967
- Listing ID #:25014867
- Added:170 day(s) ago
- Updated:September 29, 2025 at 03:26 PM
Rooms and interior
- Bedrooms:4
- Total bathrooms:4
- Full bathrooms:4
- Living area:4,056 sq. ft.
Heating and cooling
- Heating:Baseboard, Forced Air
Structure and exterior
- Year built:1967
- Building area:4,056 sq. ft.
- Lot area:1.27 Acres
Schools
- High school:Skyline High School
- Middle school:Forsythe Middle School
- Elementary school:Wines Elementary School
Utilities
- Water:Well
Finances and disclosures
- Price:$995,000
- Price per sq. ft.:$245.32
- Tax amount:$11,584 (2025)
New listings near 2693 Laurentide Drive
- New
 $175,000Active2 beds 1 baths961 sq. ft.
$175,000Active2 beds 1 baths961 sq. ft.3246 Williamsburg Road, Ann Arbor, MI 48108
MLS# 25049682Listed by: REAL ESTATE ONE INC - New
 $350,000Active2 beds 3 baths1,476 sq. ft.
$350,000Active2 beds 3 baths1,476 sq. ft.2434 Mulberry Court, Ann Arbor, MI 48104
MLS# 25049597Listed by: KELLER WILLIAMS ANN ARBOR MRKT - New
 $274,900Active2 beds 2 baths1,053 sq. ft.
$274,900Active2 beds 2 baths1,053 sq. ft.2221 S Huron Parkway #3, Ann Arbor, MI 48104
MLS# 25049602Listed by: REAL ESTATE ONE INC - New
 $949,000Active4 beds 3 baths3,062 sq. ft.
$949,000Active4 beds 3 baths3,062 sq. ft.922 Pauline Boulevard, Ann Arbor, MI 48103
MLS# 25049546Listed by: HOWARD HANNA REAL ESTATE - New
 $529,000Active4 beds 3 baths1,628 sq. ft.
$529,000Active4 beds 3 baths1,628 sq. ft.4 Eastbury Court, Ann Arbor, MI 48105
MLS# 25048951Listed by: KELLER WILLIAMS ANN ARBOR MRKT - New
 $299,800Active3 beds 2 baths1,364 sq. ft.
$299,800Active3 beds 2 baths1,364 sq. ft.2914 Marshall Street, Ann Arbor, MI 48108
MLS# 25049169Listed by: REAL BROKER ANN ARBOR - New
 $800,000Active7 beds 3 baths2,244 sq. ft.
$800,000Active7 beds 3 baths2,244 sq. ft.611 N 4th Avenue, Ann Arbor, MI 48104
MLS# 25049205Listed by: THE CHARLES REINHART COMPANY - New
 $800,000Active-- beds -- baths
$800,000Active-- beds -- baths611 N 4th Avenue, Ann Arbor, MI 48104
MLS# 25049215Listed by: THE CHARLES REINHART COMPANY - New
 $1,450,000Active7 beds 6 baths8,206 sq. ft.
$1,450,000Active7 beds 6 baths8,206 sq. ft.2861 Walnut Ridge Drive, Ann Arbor, MI 48103
MLS# 25049302Listed by: KELLER WILLIAMS ANN ARBOR MRKT - New
 $335,000Active3 beds 2 baths1,730 sq. ft.
$335,000Active3 beds 2 baths1,730 sq. ft.124 Burton Avenue, Ann Arbor, MI 48103
MLS# 25049489Listed by: NESTEGG PROPERTIES
