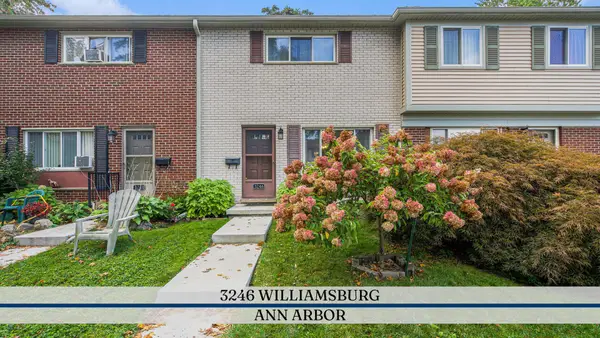2724 Aspen Court, Ann Arbor, MI 48108
Local realty services provided by:Better Homes and Gardens Real Estate Connections
2724 Aspen Court,Ann Arbor, MI 48108
$775,000
- 3 Beds
- 4 Baths
- 3,134 sq. ft.
- Single family
- Active
Listed by:joann barrett
Office:howard hanna real estate
MLS#:25028647
Source:MI_GRAR
Price summary
- Price:$775,000
- Price per sq. ft.:$247.29
- Monthly HOA dues:$750
About this home
Welcome to this gracious and light-filled home in the prestigious Travis Pointe community, where privacy, elegance, and effortless living come together. Guests pass under a charming pergola to a dramatic two-story entryway, where a large overhead skylight sets a memorable tone and fills the space with natural light. The main living and dining area is a stunning space anchored by a vaulted tray ceiling and gas fireplace. Windows on three sides bathe the room in sunlight, while recessed lighting and a ceiling fan enhance the atmosphere. Adjacent is a screened porch, providing a peaceful retreat to enjoy gentle breezes and views of the backyard and woods beyond. The large eat-in kitchen offers generous storage and prep space, well-suited for daily living or entertaining. m complete the main level. Adjacent is a private office with built-in cabinetry, ideal for remote work or quiet reading.
Upstairs, a generous guest suite with a full bath provides privacy and comfort for visitors. A large flex space offers valuable storage and the potential to finish as a media room, fitness area, or studio. Additional highlights include a 3-car garage and a quiet cul-de-sac location, surrounded by the lush fairways of the Travis Pointe Golf Course. Whether relaxing indoors or embracing the Designed with first-floor living in mind, the spacious primary suite enjoys tranquil views of the backyard and woods beyond. The ensuite bath features a spa tub, walk-in shower, dual-sink vanity, and a large walk-in closet with custom organization. A second bedroom suite with its own full bath and a separate powder roobeauty of the outdoors, this exceptional home offers timeless comfort and refined living, ideal for those at the top of their game.
Contact an agent
Home facts
- Year built:1996
- Listing ID #:25028647
- Added:104 day(s) ago
- Updated:September 29, 2025 at 03:26 PM
Rooms and interior
- Bedrooms:3
- Total bathrooms:4
- Full bathrooms:3
- Half bathrooms:1
- Living area:3,134 sq. ft.
Heating and cooling
- Heating:Forced Air
Structure and exterior
- Year built:1996
- Building area:3,134 sq. ft.
- Lot area:0.1 Acres
Schools
- High school:Saline High School
- Middle school:Saline Middle School
- Elementary school:Woodland Meadows Elementary School
Utilities
- Water:Public, Well
Finances and disclosures
- Price:$775,000
- Price per sq. ft.:$247.29
- Tax amount:$9,789 (2024)
New listings near 2724 Aspen Court
- New
 $175,000Active2 beds 1 baths961 sq. ft.
$175,000Active2 beds 1 baths961 sq. ft.3246 Williamsburg Road, Ann Arbor, MI 48108
MLS# 25049682Listed by: REAL ESTATE ONE INC - New
 $350,000Active2 beds 3 baths1,476 sq. ft.
$350,000Active2 beds 3 baths1,476 sq. ft.2434 Mulberry Court, Ann Arbor, MI 48104
MLS# 25049597Listed by: KELLER WILLIAMS ANN ARBOR MRKT - New
 $274,900Active2 beds 2 baths1,053 sq. ft.
$274,900Active2 beds 2 baths1,053 sq. ft.2221 S Huron Parkway #3, Ann Arbor, MI 48104
MLS# 25049602Listed by: REAL ESTATE ONE INC - New
 $949,000Active4 beds 3 baths3,062 sq. ft.
$949,000Active4 beds 3 baths3,062 sq. ft.922 Pauline Boulevard, Ann Arbor, MI 48103
MLS# 25049546Listed by: HOWARD HANNA REAL ESTATE - New
 $529,000Active4 beds 3 baths1,628 sq. ft.
$529,000Active4 beds 3 baths1,628 sq. ft.4 Eastbury Court, Ann Arbor, MI 48105
MLS# 25048951Listed by: KELLER WILLIAMS ANN ARBOR MRKT - New
 $299,800Active3 beds 2 baths1,364 sq. ft.
$299,800Active3 beds 2 baths1,364 sq. ft.2914 Marshall Street, Ann Arbor, MI 48108
MLS# 25049169Listed by: REAL BROKER ANN ARBOR - New
 $800,000Active7 beds 3 baths2,244 sq. ft.
$800,000Active7 beds 3 baths2,244 sq. ft.611 N 4th Avenue, Ann Arbor, MI 48104
MLS# 25049205Listed by: THE CHARLES REINHART COMPANY - New
 $800,000Active-- beds -- baths
$800,000Active-- beds -- baths611 N 4th Avenue, Ann Arbor, MI 48104
MLS# 25049215Listed by: THE CHARLES REINHART COMPANY - New
 $1,450,000Active7 beds 6 baths8,206 sq. ft.
$1,450,000Active7 beds 6 baths8,206 sq. ft.2861 Walnut Ridge Drive, Ann Arbor, MI 48103
MLS# 25049302Listed by: KELLER WILLIAMS ANN ARBOR MRKT - New
 $335,000Active3 beds 2 baths1,730 sq. ft.
$335,000Active3 beds 2 baths1,730 sq. ft.124 Burton Avenue, Ann Arbor, MI 48103
MLS# 25049489Listed by: NESTEGG PROPERTIES
