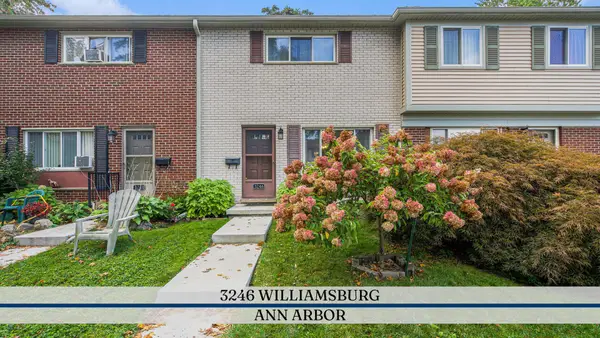2936 Signature Boulevard, Ann Arbor, MI 48103
Local realty services provided by:Better Homes and Gardens Real Estate Connections
2936 Signature Boulevard,Ann Arbor, MI 48103
$399,900
- 2 Beds
- 2 Baths
- 1,473 sq. ft.
- Condominium
- Active
Listed by:ilana riback
Office:@properties christie's int'laa
MLS#:25024136
Source:MI_GRAR
Price summary
- Price:$399,900
- Price per sq. ft.:$271.49
- Monthly HOA dues:$290
About this home
Freshly updated 2BR/2BA, 1-car attached garage townhome-style condo in Ann Arbor's sought-after Cambridge Condominiums blends polished finishes w/ a dignified, low-maintenance lifestyle in a quiet, well-managed community. Brand new high-end wood-based laminate plank flooring throughout main level & quartz countertops in the kitchen & baths just installed May 2025! Soaring cathedral ceilings, open-concept living, & stylish kitchen w/ stainless steel appliances, new chef's faucet/undermount stainless steel sink, ample counter space, bar seating, & generous dining area. Full baths feature matching quartz, new undermount porcelain sinks, & brushed nickel fixtures. Spacious ensuite primary offers walk-in closet, dual-sink vanity, & private balcony. New carpet (May 2025) lines stairs & landing. Second private balcony off living room invites fresh air & evening skies for outdoor enjoyment & entertaining. In-unit laundry is conveniently tucked into a dedicated closet in the full guest bathroom, which also features a bathtub/shower combo and tile floor. Entry level includes a private attached garage, flexible bonus room, & storage. Only project left to personalize is your preferred paint color! Walkable/bikeable area, and minutes from Whole Foods, Costco, Meijer, Target, Briarwood Mall, I-94, & Michigan Stadium, this is sophisticated, updated Ann Arbor living at its best!
Contact an agent
Home facts
- Year built:2003
- Listing ID #:25024136
- Added:127 day(s) ago
- Updated:September 29, 2025 at 03:26 PM
Rooms and interior
- Bedrooms:2
- Total bathrooms:2
- Full bathrooms:2
- Living area:1,473 sq. ft.
Heating and cooling
- Heating:Baseboard, Forced Air
Structure and exterior
- Year built:2003
- Building area:1,473 sq. ft.
- Lot area:0.02 Acres
Schools
- High school:Pioneer High School
- Middle school:Tappan Middle School
- Elementary school:Pattengill Elementary School
Utilities
- Water:Public
Finances and disclosures
- Price:$399,900
- Price per sq. ft.:$271.49
- Tax amount:$7,545 (2025)
New listings near 2936 Signature Boulevard
- New
 $175,000Active2 beds 1 baths961 sq. ft.
$175,000Active2 beds 1 baths961 sq. ft.3246 Williamsburg Road, Ann Arbor, MI 48108
MLS# 25049682Listed by: REAL ESTATE ONE INC - New
 $350,000Active2 beds 3 baths1,476 sq. ft.
$350,000Active2 beds 3 baths1,476 sq. ft.2434 Mulberry Court, Ann Arbor, MI 48104
MLS# 25049597Listed by: KELLER WILLIAMS ANN ARBOR MRKT - New
 $274,900Active2 beds 2 baths1,053 sq. ft.
$274,900Active2 beds 2 baths1,053 sq. ft.2221 S Huron Parkway #3, Ann Arbor, MI 48104
MLS# 25049602Listed by: REAL ESTATE ONE INC - New
 $949,000Active4 beds 3 baths3,062 sq. ft.
$949,000Active4 beds 3 baths3,062 sq. ft.922 Pauline Boulevard, Ann Arbor, MI 48103
MLS# 25049546Listed by: HOWARD HANNA REAL ESTATE - New
 $529,000Active4 beds 3 baths1,628 sq. ft.
$529,000Active4 beds 3 baths1,628 sq. ft.4 Eastbury Court, Ann Arbor, MI 48105
MLS# 25048951Listed by: KELLER WILLIAMS ANN ARBOR MRKT - New
 $299,800Active3 beds 2 baths1,364 sq. ft.
$299,800Active3 beds 2 baths1,364 sq. ft.2914 Marshall Street, Ann Arbor, MI 48108
MLS# 25049169Listed by: REAL BROKER ANN ARBOR - New
 $800,000Active7 beds 3 baths2,244 sq. ft.
$800,000Active7 beds 3 baths2,244 sq. ft.611 N 4th Avenue, Ann Arbor, MI 48104
MLS# 25049205Listed by: THE CHARLES REINHART COMPANY - New
 $800,000Active-- beds -- baths
$800,000Active-- beds -- baths611 N 4th Avenue, Ann Arbor, MI 48104
MLS# 25049215Listed by: THE CHARLES REINHART COMPANY - New
 $1,450,000Active7 beds 6 baths8,206 sq. ft.
$1,450,000Active7 beds 6 baths8,206 sq. ft.2861 Walnut Ridge Drive, Ann Arbor, MI 48103
MLS# 25049302Listed by: KELLER WILLIAMS ANN ARBOR MRKT - New
 $335,000Active3 beds 2 baths1,730 sq. ft.
$335,000Active3 beds 2 baths1,730 sq. ft.124 Burton Avenue, Ann Arbor, MI 48103
MLS# 25049489Listed by: NESTEGG PROPERTIES
