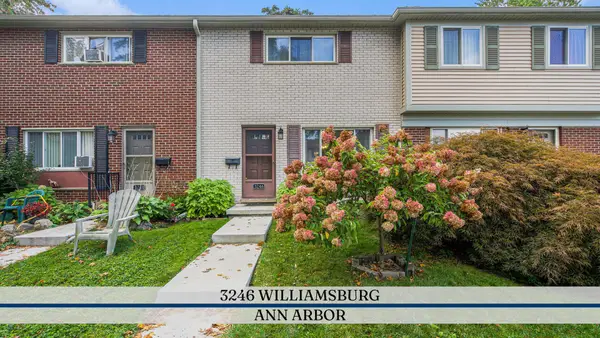2971 Daleview Drive, Ann Arbor, MI 48105
Local realty services provided by:Better Homes and Gardens Real Estate Connections
2971 Daleview Drive,Ann Arbor, MI 48105
$898,000
- 4 Beds
- 4 Baths
- 3,784 sq. ft.
- Single family
- Active
Listed by:robert ender
Office:key realty one llc.
MLS#:25040451
Source:MI_GRAR
Price summary
- Price:$898,000
- Price per sq. ft.:$356.63
About this home
Why take on the cost, stress, and delays of remodeling when it's already done? This beautiful, professionally remodeled contemporary home on a private, wooded 1.19-acre lot in the desirable Riverdale neighborhood is truly move-in ready. Every major element has been replaced or upgraded—roof, siding, windows, furnace, A/C, water heater, well, doors, trim, flooring, lighting, and driveway—so you can enjoy years of low-maintenance living. The kitchen features quartz countertops, shaker cabinets, stainless steel appliances, a glass tile backsplash, and under-cabinet lighting, and opens to a bright dining area and comfortable living room... The main-level primary suite includes a walk-in closet and spa-inspired bath. A half bath and laundry complete the main floor for added convenience. Upstairs, a second primary suite is perfect for guests or extended family, along with two more bedrooms, a full bath, and a home office. A custom cable-rail staircase adds a modern touch. The finished lower level offers nearly 1,300 square feet for a home theater, gym, or playroomready to use right away. Just steps from the Huron River and minutes from downtown Ann Arbor, top schools, and the University of Michigan, this home offers comfort, style, and the rare benefit of skipping the remodel. Move in and start enjoying it from day one.
Contact an agent
Home facts
- Year built:1969
- Listing ID #:25040451
- Added:48 day(s) ago
- Updated:September 29, 2025 at 03:26 PM
Rooms and interior
- Bedrooms:4
- Total bathrooms:4
- Full bathrooms:3
- Half bathrooms:1
- Living area:3,784 sq. ft.
Heating and cooling
- Heating:Forced Air
Structure and exterior
- Year built:1969
- Building area:3,784 sq. ft.
- Lot area:1.19 Acres
Schools
- High school:Skyline High School
- Middle school:Forsythe Middle School
- Elementary school:Wines Elementary School
Utilities
- Water:Well
Finances and disclosures
- Price:$898,000
- Price per sq. ft.:$356.63
- Tax amount:$10,377 (2024)
New listings near 2971 Daleview Drive
- New
 $175,000Active2 beds 1 baths961 sq. ft.
$175,000Active2 beds 1 baths961 sq. ft.3246 Williamsburg Road, Ann Arbor, MI 48108
MLS# 25049682Listed by: REAL ESTATE ONE INC - New
 $350,000Active2 beds 3 baths1,476 sq. ft.
$350,000Active2 beds 3 baths1,476 sq. ft.2434 Mulberry Court, Ann Arbor, MI 48104
MLS# 25049597Listed by: KELLER WILLIAMS ANN ARBOR MRKT - New
 $274,900Active2 beds 2 baths1,053 sq. ft.
$274,900Active2 beds 2 baths1,053 sq. ft.2221 S Huron Parkway #3, Ann Arbor, MI 48104
MLS# 25049602Listed by: REAL ESTATE ONE INC - New
 $949,000Active4 beds 3 baths3,062 sq. ft.
$949,000Active4 beds 3 baths3,062 sq. ft.922 Pauline Boulevard, Ann Arbor, MI 48103
MLS# 25049546Listed by: HOWARD HANNA REAL ESTATE - New
 $529,000Active4 beds 3 baths1,628 sq. ft.
$529,000Active4 beds 3 baths1,628 sq. ft.4 Eastbury Court, Ann Arbor, MI 48105
MLS# 25048951Listed by: KELLER WILLIAMS ANN ARBOR MRKT - New
 $299,800Active3 beds 2 baths1,364 sq. ft.
$299,800Active3 beds 2 baths1,364 sq. ft.2914 Marshall Street, Ann Arbor, MI 48108
MLS# 25049169Listed by: REAL BROKER ANN ARBOR - New
 $800,000Active7 beds 3 baths2,244 sq. ft.
$800,000Active7 beds 3 baths2,244 sq. ft.611 N 4th Avenue, Ann Arbor, MI 48104
MLS# 25049205Listed by: THE CHARLES REINHART COMPANY - New
 $800,000Active-- beds -- baths
$800,000Active-- beds -- baths611 N 4th Avenue, Ann Arbor, MI 48104
MLS# 25049215Listed by: THE CHARLES REINHART COMPANY - New
 $1,450,000Active7 beds 6 baths8,206 sq. ft.
$1,450,000Active7 beds 6 baths8,206 sq. ft.2861 Walnut Ridge Drive, Ann Arbor, MI 48103
MLS# 25049302Listed by: KELLER WILLIAMS ANN ARBOR MRKT - New
 $335,000Active3 beds 2 baths1,730 sq. ft.
$335,000Active3 beds 2 baths1,730 sq. ft.124 Burton Avenue, Ann Arbor, MI 48103
MLS# 25049489Listed by: NESTEGG PROPERTIES
