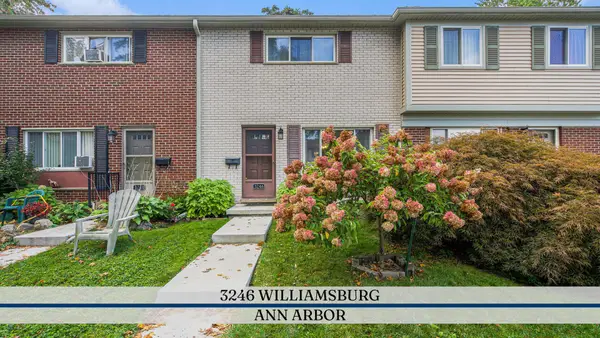3201 Kilburn Park Circle, Ann Arbor, MI 48105
Local realty services provided by:Better Homes and Gardens Real Estate Connections
3201 Kilburn Park Circle,Ann Arbor, MI 48105
$525,000
- 3 Beds
- 4 Baths
- 1,676 sq. ft.
- Single family
- Pending
Listed by:andrea gotcher
Office:resource realty group
MLS#:25037873
Source:MI_GRAR
Price summary
- Price:$525,000
- Price per sq. ft.:$313.25
- Monthly HOA dues:$66.67
About this home
Freshly Updated! Nestled btwn Arbor Hills & Oakwood Nature Areas, This Desirable Sub is a short walk to serenity. Backing up to a Wooded area, this Contemp home is on the edge of Kilburn Park & playground. Natural Light pours in from all angles! Gorgeous Oak Floors extend into the Great Rm w/cozy Fireplace & Soaring Cathedral Ceilings! Those Soaring Ceilings expand into the Kitchen & Breakfast nook. Entertaining is a snap as you move from your Dining rm to Great Rm or Step out on your Deck Overlooking the Woods & Park. Private 1st Flr Master Ste w/Walk-in Closet, & Bath. Kids have their privacy too as 2nd & 3rd Beds Share a Bath Upstairs. Possibilities are endless for Unfinish Basement w/Daylight Windows! Workout Rm w/Full Window could be an Office or 4th Bedrm! Bring your Vision Home! Home Energy Score of 4. Download report at stream.a2gov.org
Contact an agent
Home facts
- Year built:1995
- Listing ID #:25037873
- Added:130 day(s) ago
- Updated:September 28, 2025 at 07:29 AM
Rooms and interior
- Bedrooms:3
- Total bathrooms:4
- Full bathrooms:3
- Half bathrooms:1
- Living area:1,676 sq. ft.
Heating and cooling
- Heating:Forced Air
Structure and exterior
- Year built:1995
- Building area:1,676 sq. ft.
- Lot area:0.14 Acres
Schools
- High school:Huron High School
- Middle school:Clague Middle School
- Elementary school:Thurston Elementary School
Utilities
- Water:Public
Finances and disclosures
- Price:$525,000
- Price per sq. ft.:$313.25
- Tax amount:$8,823 (2024)
New listings near 3201 Kilburn Park Circle
- New
 $175,000Active2 beds 1 baths961 sq. ft.
$175,000Active2 beds 1 baths961 sq. ft.3246 Williamsburg Road, Ann Arbor, MI 48108
MLS# 25049682Listed by: REAL ESTATE ONE INC - New
 $350,000Active2 beds 3 baths1,476 sq. ft.
$350,000Active2 beds 3 baths1,476 sq. ft.2434 Mulberry Court, Ann Arbor, MI 48104
MLS# 25049597Listed by: KELLER WILLIAMS ANN ARBOR MRKT - New
 $274,900Active2 beds 2 baths1,053 sq. ft.
$274,900Active2 beds 2 baths1,053 sq. ft.2221 S Huron Parkway #3, Ann Arbor, MI 48104
MLS# 25049602Listed by: REAL ESTATE ONE INC - New
 $949,000Active4 beds 3 baths3,062 sq. ft.
$949,000Active4 beds 3 baths3,062 sq. ft.922 Pauline Boulevard, Ann Arbor, MI 48103
MLS# 25049546Listed by: HOWARD HANNA REAL ESTATE - New
 $529,000Active4 beds 3 baths1,628 sq. ft.
$529,000Active4 beds 3 baths1,628 sq. ft.4 Eastbury Court, Ann Arbor, MI 48105
MLS# 25048951Listed by: KELLER WILLIAMS ANN ARBOR MRKT - Open Sun, 1 to 3pmNew
 $299,800Active3 beds 2 baths1,364 sq. ft.
$299,800Active3 beds 2 baths1,364 sq. ft.2914 Marshall Street, Ann Arbor, MI 48108
MLS# 25049169Listed by: REAL BROKER ANN ARBOR - New
 $800,000Active7 beds 3 baths2,244 sq. ft.
$800,000Active7 beds 3 baths2,244 sq. ft.611 N 4th Avenue, Ann Arbor, MI 48104
MLS# 25049205Listed by: THE CHARLES REINHART COMPANY - New
 $800,000Active-- beds -- baths
$800,000Active-- beds -- baths611 N 4th Avenue, Ann Arbor, MI 48104
MLS# 25049215Listed by: THE CHARLES REINHART COMPANY - New
 $1,450,000Active7 beds 6 baths8,206 sq. ft.
$1,450,000Active7 beds 6 baths8,206 sq. ft.2861 Walnut Ridge Drive, Ann Arbor, MI 48103
MLS# 25049302Listed by: KELLER WILLIAMS ANN ARBOR MRKT - Open Sun, 3 to 4pmNew
 $335,000Active3 beds 2 baths1,730 sq. ft.
$335,000Active3 beds 2 baths1,730 sq. ft.124 Burton Avenue, Ann Arbor, MI 48103
MLS# 25049489Listed by: NESTEGG PROPERTIES
