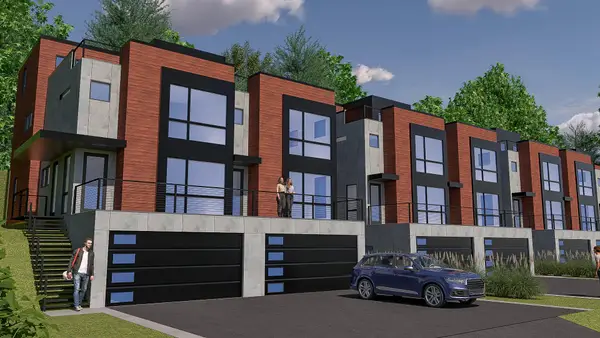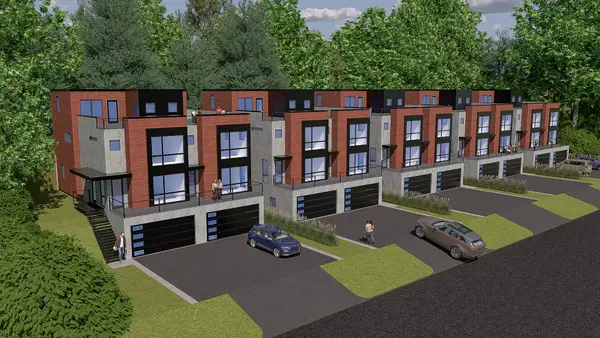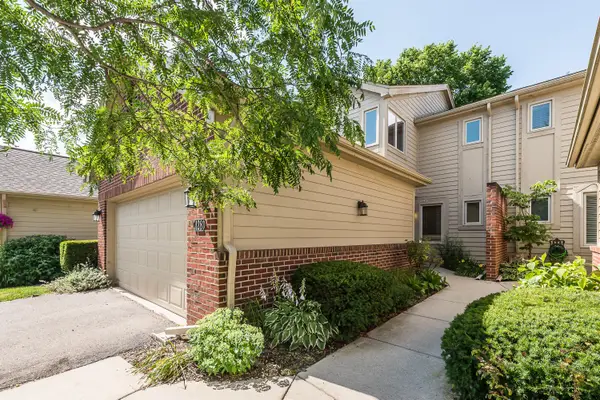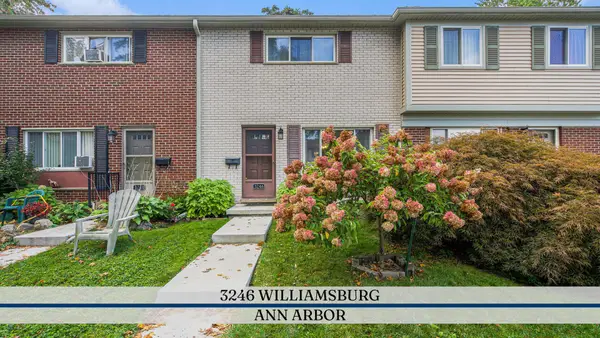3356 Breckland Court, Ann Arbor, MI 48108
Local realty services provided by:Better Homes and Gardens Real Estate Connections
3356 Breckland Court,Ann Arbor, MI 48108
$344,900
- 3 Beds
- 4 Baths
- 1,864 sq. ft.
- Condominium
- Pending
Listed by:scott nelson
Office:charles by reinhart
MLS#:25039847
Source:MI_GRAR
Price summary
- Price:$344,900
- Price per sq. ft.:$252.86
- Monthly HOA dues:$475
About this home
Wake up to peaceful pond views and wind down on your private balcony or patio, soaking in the calm of this well-appointed 3-bedroom, 3.5-bath townhouse with a finished walk-out basement.
From the moment you step inside you'll appreciate the rich walnut vinyl plank flooring, a dramatic two-story foyer, and an open layout designed for comfortable living and entertaining.
The kitchen shines with tons of counter space, stainless steel appliances, ample cabinet space, and a large bar that connects the kitchen to the dining/living room. The gorgeous fireplace in the living room is flanked on either side by windows, and views of the pond/outdoor space, creating a sense of indoor/outdoor connectivity. Upstairs, two large bedrooms feature vaulted ceilings and private en suite baths, offering space and privacy. The finished walk-out lower level adds even more flexibility, use it as a cozy family room, guest suite (3rd bedroom) dedicated home office, or all three!
Located in a friendly community with walking paths, a pool, and sport court, this home offers Ann Arbor schools, low township taxes, and unbeatable walkability to grocery stores, restaurants, coffee shops, and more.
Association fees cover exterior maintenance, lawn care, snow removal, water, sewer, and trash, giving you a truly low-maintenance lifestyle.
Whether you're relaxing at home or heading out for the day, this home delivers convenience, comfort, and charm in all the right ways.
Contact an agent
Home facts
- Year built:1989
- Listing ID #:25039847
- Added:54 day(s) ago
- Updated:October 01, 2025 at 07:32 AM
Rooms and interior
- Bedrooms:3
- Total bathrooms:4
- Full bathrooms:3
- Half bathrooms:1
- Living area:1,864 sq. ft.
Heating and cooling
- Heating:Forced Air
Structure and exterior
- Year built:1989
- Building area:1,864 sq. ft.
Schools
- High school:Pioneer High School
- Middle school:Tappan Middle School
- Elementary school:Pattengill Elementary School
Utilities
- Water:Public
Finances and disclosures
- Price:$344,900
- Price per sq. ft.:$252.86
- Tax amount:$6,159 (2025)
New listings near 3356 Breckland Court
- New
 $1,575,000Active3 beds 4 baths2,412 sq. ft.
$1,575,000Active3 beds 4 baths2,412 sq. ft.1132 Longshore Drive #Unit 2, Ann Arbor, MI 48105
MLS# 25050136Listed by: SAVARINO PROPERTIES INC - New
 $1,325,000Active2 beds 3 baths1,958 sq. ft.
$1,325,000Active2 beds 3 baths1,958 sq. ft.1128 Longshore Drive #Unit 1, Ann Arbor, MI 48105
MLS# 25050158Listed by: SAVARINO PROPERTIES INC - Open Fri, 4 to 6pmNew
 $374,900Active2 beds 4 baths1,730 sq. ft.
$374,900Active2 beds 4 baths1,730 sq. ft.128 Ponds View Drive, Ann Arbor, MI 48103
MLS# 25049900Listed by: KELLER WILLIAMS ANN ARBOR MRKT - New
 $1,169,000Active4 beds 4 baths3,482 sq. ft.
$1,169,000Active4 beds 4 baths3,482 sq. ft.614 S 7th Street, Ann Arbor, MI 48103
MLS# 25049933Listed by: HOWARD HANNA REAL ESTATE - New
 $175,000Active2 beds 1 baths961 sq. ft.
$175,000Active2 beds 1 baths961 sq. ft.3246 Williamsburg Road, Ann Arbor, MI 48108
MLS# 25049682Listed by: REAL ESTATE ONE INC - New
 $350,000Active2 beds 3 baths1,476 sq. ft.
$350,000Active2 beds 3 baths1,476 sq. ft.2434 Mulberry Court, Ann Arbor, MI 48104
MLS# 25049597Listed by: KELLER WILLIAMS ANN ARBOR MRKT - New
 $274,900Active2 beds 2 baths1,053 sq. ft.
$274,900Active2 beds 2 baths1,053 sq. ft.2221 S Huron Parkway #3, Ann Arbor, MI 48104
MLS# 25049602Listed by: REAL ESTATE ONE INC - New
 $949,000Active4 beds 3 baths3,062 sq. ft.
$949,000Active4 beds 3 baths3,062 sq. ft.922 Pauline Boulevard, Ann Arbor, MI 48103
MLS# 25049546Listed by: HOWARD HANNA REAL ESTATE  $529,000Pending4 beds 3 baths1,628 sq. ft.
$529,000Pending4 beds 3 baths1,628 sq. ft.4 Eastbury Court, Ann Arbor, MI 48105
MLS# 25048951Listed by: KELLER WILLIAMS ANN ARBOR MRKT- New
 $299,800Active3 beds 2 baths1,364 sq. ft.
$299,800Active3 beds 2 baths1,364 sq. ft.2914 Marshall Street, Ann Arbor, MI 48108
MLS# 25049169Listed by: REAL BROKER ANN ARBOR
