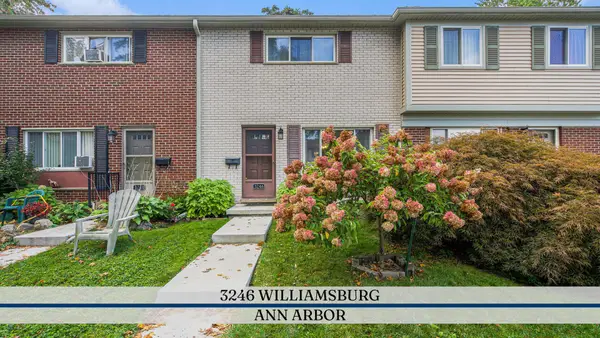3666 Frederick Drive, Ann Arbor, MI 48105
Local realty services provided by:Better Homes and Gardens Real Estate Connections
3666 Frederick Drive,Ann Arbor, MI 48105
$579,900
- 5 Beds
- 3 Baths
- 2,036 sq. ft.
- Single family
- Pending
Listed by:tyler stipe
Office:re/max platinum
MLS#:25032667
Source:MI_GRAR
Price summary
- Price:$579,900
- Price per sq. ft.:$284.82
About this home
OPEN HOUSE CANCELED, OFFER ACCEPTED!! NEVER PUBLICLY LISTED BEFORE!!! Welcome to this spacious 5-bed, 2.5-bath home in a walkable neighborhood with 3 parks, top-rated childcare, restaurants, and grocery nearby. A lush medicinal garden leads to a grand entry and open main floor with large living and dining rooms, eat-in kitchen with island, family room, mudroom, and half bath. Enjoy the massive two-tier deck for relaxing or entertaining. Upstairs includes 4 beds, including a primary suite with glass shower and yard views. Basement offers a 5th bed/office, walk-in closet, play space, laundry, and storage. New washer/dryer, high-capacity water heater, whole-house sound system, fresh paint, and newer furnace. Owned by a licensed contractor who's made smart, lasting improvements. Just 10 minutes to downtown Ann Arbor! This home is located in a vibrant, community-focused neighborhood perfect for families, professionals, and remote workers alike. The curated front garden is a highlight, featuring edible and medicinal plants such as comfrey, rhubarb, paw paw, black raspberries, peonies, tulips, gooseberries, currants, and more, truly a gardener's dream. The brick path and front porch create a welcoming entrance.
Inside, the main floor flows beautifully with bright natural light, a picture window in the living room, a spacious dining area, and a large kitchen that includes a custom cutting slab island ideal for cooking and entertaining. The mudroom adds convenience with plenty of storage and direct access to the backyard.
Upstairs, the full hallway bath includes a privacy door separating the vanity from the toilet and shower area perfect for busy mornings. The long hallway and linen closet enhance storage. In addition to the primary suite, you'll find two comfortable bedrooms and one oversized room that could easily function as a second primary or shared bedroom.
The basement expands the home's versatility, ideal for multi-generational living, working from home, or creative space. Along with the 5th bedroom/office, walk-in closet, and play area, there is ample storage and an open laundry area.
Recent upgrades provide peace of mind: the industrial-capacity washer and dryer are brand new and designed for heavy use. The water heater (2023) was upgraded for larger family needs, and the furnace was replaced just three years ago.
The backyard is an oasis with layered landscaping, fields of lily of the valley, mature redbud, oak, and maple trees, along with many varieties of hostas and hydrangeas. A large shed provides space for gardening tools, kids' toys, and birding supplies.
This home has had only two owners and has never been sold on the public market, a rare find in today's housing market. Whether you're looking to raise a family, host summer gatherings, work from home, or simply enjoy nature, this home offers the ideal setting. Home Energy Score of 2. Download report at stream.a2gov.org
Contact an agent
Home facts
- Year built:1967
- Listing ID #:25032667
- Added:86 day(s) ago
- Updated:September 29, 2025 at 07:25 AM
Rooms and interior
- Bedrooms:5
- Total bathrooms:3
- Full bathrooms:2
- Half bathrooms:1
- Living area:2,036 sq. ft.
Heating and cooling
- Heating:Forced Air
Structure and exterior
- Year built:1967
- Building area:2,036 sq. ft.
- Lot area:0.23 Acres
Schools
- High school:Huron High School
- Middle school:Clague Middle School
- Elementary school:Martin Luther King Elementary School
Utilities
- Water:Public
Finances and disclosures
- Price:$579,900
- Price per sq. ft.:$284.82
- Tax amount:$14,647 (2024)
New listings near 3666 Frederick Drive
- New
 $175,000Active2 beds 1 baths961 sq. ft.
$175,000Active2 beds 1 baths961 sq. ft.3246 Williamsburg Road, Ann Arbor, MI 48108
MLS# 25049682Listed by: REAL ESTATE ONE INC - New
 $350,000Active2 beds 3 baths1,476 sq. ft.
$350,000Active2 beds 3 baths1,476 sq. ft.2434 Mulberry Court, Ann Arbor, MI 48104
MLS# 25049597Listed by: KELLER WILLIAMS ANN ARBOR MRKT - New
 $274,900Active2 beds 2 baths1,053 sq. ft.
$274,900Active2 beds 2 baths1,053 sq. ft.2221 S Huron Parkway #3, Ann Arbor, MI 48104
MLS# 25049602Listed by: REAL ESTATE ONE INC - New
 $949,000Active4 beds 3 baths3,062 sq. ft.
$949,000Active4 beds 3 baths3,062 sq. ft.922 Pauline Boulevard, Ann Arbor, MI 48103
MLS# 25049546Listed by: HOWARD HANNA REAL ESTATE - New
 $529,000Active4 beds 3 baths1,628 sq. ft.
$529,000Active4 beds 3 baths1,628 sq. ft.4 Eastbury Court, Ann Arbor, MI 48105
MLS# 25048951Listed by: KELLER WILLIAMS ANN ARBOR MRKT - New
 $299,800Active3 beds 2 baths1,364 sq. ft.
$299,800Active3 beds 2 baths1,364 sq. ft.2914 Marshall Street, Ann Arbor, MI 48108
MLS# 25049169Listed by: REAL BROKER ANN ARBOR - New
 $800,000Active7 beds 3 baths2,244 sq. ft.
$800,000Active7 beds 3 baths2,244 sq. ft.611 N 4th Avenue, Ann Arbor, MI 48104
MLS# 25049205Listed by: THE CHARLES REINHART COMPANY - New
 $800,000Active-- beds -- baths
$800,000Active-- beds -- baths611 N 4th Avenue, Ann Arbor, MI 48104
MLS# 25049215Listed by: THE CHARLES REINHART COMPANY - New
 $1,450,000Active7 beds 6 baths8,206 sq. ft.
$1,450,000Active7 beds 6 baths8,206 sq. ft.2861 Walnut Ridge Drive, Ann Arbor, MI 48103
MLS# 25049302Listed by: KELLER WILLIAMS ANN ARBOR MRKT - New
 $335,000Active3 beds 2 baths1,730 sq. ft.
$335,000Active3 beds 2 baths1,730 sq. ft.124 Burton Avenue, Ann Arbor, MI 48103
MLS# 25049489Listed by: NESTEGG PROPERTIES
