4755 Bridgeway Drive, Ann Arbor, MI 48103
Local realty services provided by:Better Homes and Gardens Real Estate Connections
4755 Bridgeway Drive,Ann Arbor, MI 48103
$649,900
- 5 Beds
- 4 Baths
- 2,276 sq. ft.
- Single family
- Pending
Listed by:kirk keebler
Office:jodie franklin realty llc.
MLS#:25036008
Source:MI_GRAR
Price summary
- Price:$649,900
- Price per sq. ft.:$522.85
- Monthly HOA dues:$68.75
About this home
One of the very few homes in Loch Alpine on the lakes to come on the market in recent years. Discover a beautifully updated brick ranch offering over 2200 square feet of meticulously designed living space, perfectly situated on nearly half an acre (0.42 acres) overlooking a serene lake. This home's open floor plan enhances its spacious feel, making it live even larger than its generous footprint. Located conveniently between the vibrant communities of Ann Arbor and Dexter, you'll enjoy quick access to both while embracing a peaceful, private setting.
Step inside to find a home bathed in natural light, especially in the living room, where skylights create an airy, bright atmosphere. This residence features five comfortable bedrooms and a total of three full bathrooms, including a practical Jack and Jill bath connecting two of the bedrooms. A standout feature is the versatile mother-in-law suite, complete with its own private kitchen and full bathroom. This self-contained area offers incredible flexibility, ideal for extended family, guests, or as a dedicated home office. The lower level provides additional living space with a cozy fireplace, perfect for unwinding. It boasts direct walk-out access to a charming patio, complementing the spacious deck above. Both offer exceptional outdoor living areas to enjoy the stunning lake views and the surrounding mature pine trees and beautiful landscaping. Beyond your backyard, this desirable subdivision includes a community park and playground, enhancing the neighborhood's appeal. You're also just moments away from Delhi Metropark along the Huron River, offering endless outdoor recreation opportunities.This classic brick ranch truly offers the best of both worlds: a tranquil lakeside escape with the convenience of prime location and fantastic community amenities.
Contact an agent
Home facts
- Year built:1963
- Listing ID #:25036008
- Added:80 day(s) ago
- Updated:October 16, 2025 at 08:12 AM
Rooms and interior
- Bedrooms:5
- Total bathrooms:4
- Full bathrooms:4
- Living area:2,276 sq. ft.
Heating and cooling
- Heating:Baseboard, Hot Water
Structure and exterior
- Year built:1963
- Building area:2,276 sq. ft.
- Lot area:0.42 Acres
Schools
- High school:Dexter High School
- Middle school:Mill Creek Middle School
- Elementary school:Wylie Elementary School
Utilities
- Water:Public
Finances and disclosures
- Price:$649,900
- Price per sq. ft.:$522.85
- Tax amount:$6,135 (2025)
New listings near 4755 Bridgeway Drive
- New
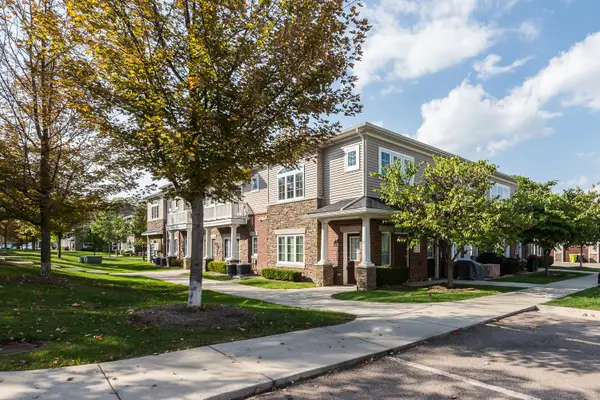 $389,900Active2 beds 2 baths1,420 sq. ft.
$389,900Active2 beds 2 baths1,420 sq. ft.5535 Arbor Chase Drive, Ann Arbor, MI 48103
MLS# 25053465Listed by: THE CHARLES REINHART COMPANY - New
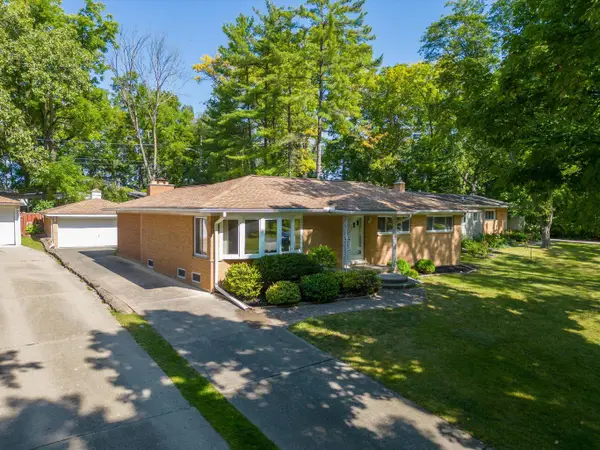 $469,000Active3 beds 2 baths1,522 sq. ft.
$469,000Active3 beds 2 baths1,522 sq. ft.3224 Lakewood Drive, Ann Arbor, MI 48103
MLS# 25053477Listed by: NATIONAL REALTY CENTERS - New
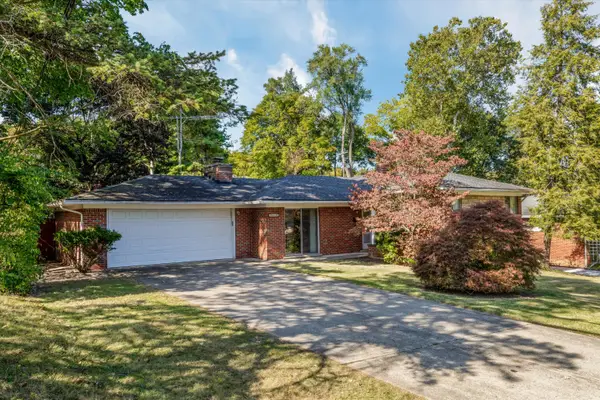 $475,000Active3 beds 2 baths1,798 sq. ft.
$475,000Active3 beds 2 baths1,798 sq. ft.2510 Manchester Road, Ann Arbor, MI 48104
MLS# 25053484Listed by: KELLER WILLIAMS ANN ARBOR MRKT - New
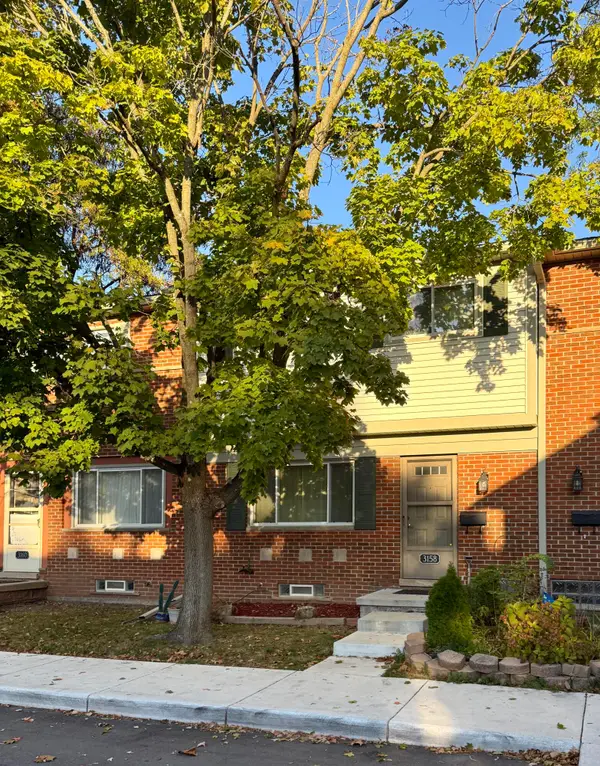 $182,000Active3 beds 2 baths1,240 sq. ft.
$182,000Active3 beds 2 baths1,240 sq. ft.3158 Wolverine Drive, Ann Arbor, MI 48108
MLS# 25053201Listed by: KEY REALTY ONE LLC - New
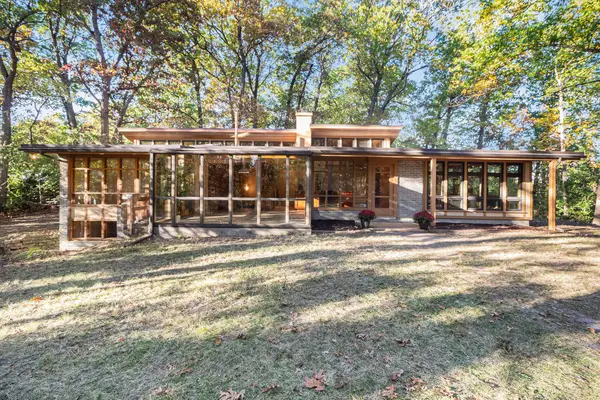 $979,000Active1 beds 2 baths1,899 sq. ft.
$979,000Active1 beds 2 baths1,899 sq. ft.3636 Riverside Drive, Ann Arbor, MI 48104
MLS# 25053368Listed by: BERKSHIRE HATHAWAY HOMESERVICES MI - New
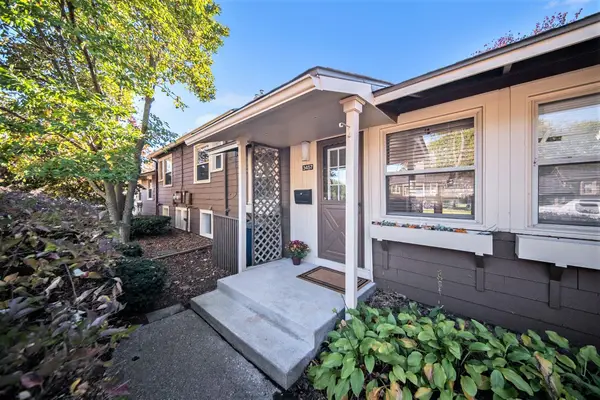 $195,000Active2 beds 1 baths1,007 sq. ft.
$195,000Active2 beds 1 baths1,007 sq. ft.3457 Richards Street, Ann Arbor, MI 48104
MLS# 25053314Listed by: KEY REALTY ONE LLC - New
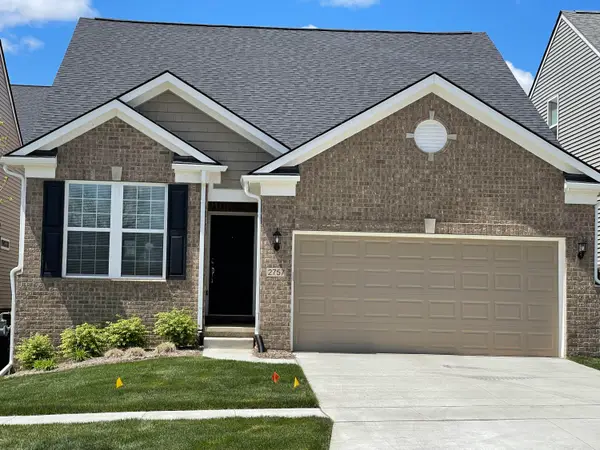 $560,000Active3 beds 3 baths1,702 sq. ft.
$560,000Active3 beds 3 baths1,702 sq. ft.2757 Polson Street, Ann Arbor, MI 48105
MLS# 25053252Listed by: THE CHARLES REINHART COMPANY - New
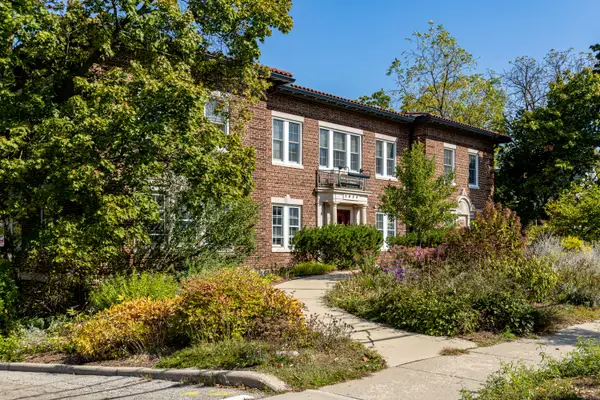 $1,500,000Active12 beds 4 baths5,740 sq. ft.
$1,500,000Active12 beds 4 baths5,740 sq. ft.1923 Geddes Avenue, Ann Arbor, MI 48104
MLS# 25053261Listed by: NOMA REAL ESTATE SERVICES - Open Sun, 2:30 to 4pmNew
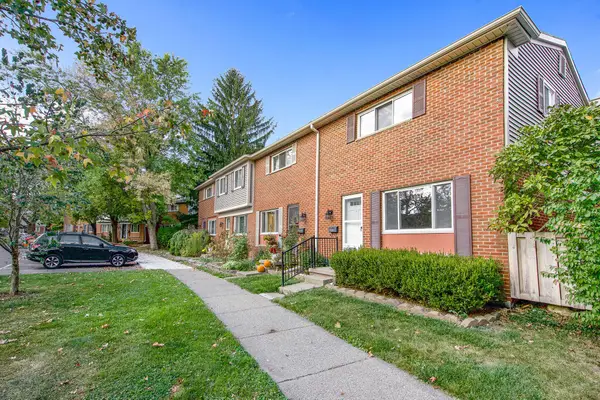 $180,000Active2 beds 1 baths886 sq. ft.
$180,000Active2 beds 1 baths886 sq. ft.3351 Williamsburg Road, Ann Arbor, MI 48104
MLS# 25052807Listed by: THE CHARLES REINHART COMPANY - New
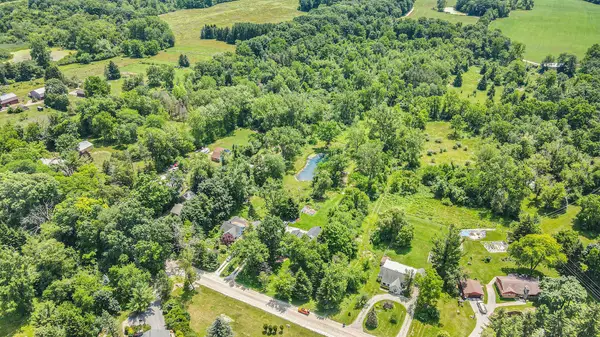 $550,000Active6.8 Acres
$550,000Active6.8 Acres1688-1696 Warren Road, Ann Arbor, MI 48105
MLS# 25052690Listed by: THE CHARLES REINHART COMPANY
