3636 Riverside Drive, Ann Arbor, MI 48104
Local realty services provided by:Better Homes and Gardens Real Estate Connections
3636 Riverside Drive,Ann Arbor, MI 48104
$979,000
- 1 Beds
- 2 Baths
- 1,899 sq. ft.
- Single family
- Active
Listed by:stephanie c larson
Office:berkshire hathaway homeservices mi
MLS#:25053368
Source:MI_GRAR
Price summary
- Price:$979,000
- Price per sq. ft.:$515.53
About this home
Designed by Ann Arbor Architect Thomas Tanner, this striking Mid-Century Modern residence is a blend of art, architecture and nature. Floor-to-ceiling windows fill the home with natural light and when the leaves fall, there is a view of the South Pond on the Huron River. Braun Nature area is just south of the property with mature trees and views of Malletts Creek. Set on a wooded 1.08-acre lot, the architecture blurs the boundaries between indoors and out.
A new furnace and an A/C (2024), carpet(2025), and an updated electrical panel and radiant heating in the tile floors add year round comfort. As you walk through the open living space you will notice the details in the iron work along the fireplace and the thoughtful placement of the lighting that blends in with the design. The unique two story, four car garage adds ample space for vehicles, hobbies or the opportunity to create a separate space. The unfinished walkout basement invites your vision to design something new.. Located just minutes from everything Ann Arbor has to offer, this remarkable home combines architectural significance with everyday livability a rare opportunity to own a piece of design history in a truly natural setting.
Contact an agent
Home facts
- Year built:1948
- Listing ID #:25053368
- Added:1 day(s) ago
- Updated:October 17, 2025 at 03:53 PM
Rooms and interior
- Bedrooms:1
- Total bathrooms:2
- Full bathrooms:1
- Half bathrooms:1
- Living area:1,899 sq. ft.
Heating and cooling
- Heating:Forced Air, Radiant
Structure and exterior
- Year built:1948
- Building area:1,899 sq. ft.
- Lot area:1.08 Acres
Utilities
- Water:Well
Finances and disclosures
- Price:$979,000
- Price per sq. ft.:$515.53
- Tax amount:$7,850 (2025)
New listings near 3636 Riverside Drive
- New
 $675,000Active2 beds 2 baths1,635 sq. ft.
$675,000Active2 beds 2 baths1,635 sq. ft.1540 Jones Drive, Ann Arbor, MI 48105
MLS# 25053692Listed by: TRILLIUM REAL ESTATE - New
 $299,950Active1 beds 1 baths589 sq. ft.
$299,950Active1 beds 1 baths589 sq. ft.921 E Huron Street #6, Ann Arbor, MI 48104
MLS# 25053578Listed by: THE CHARLES REINHART COMPANY - Open Sun, 1 to 3pmNew
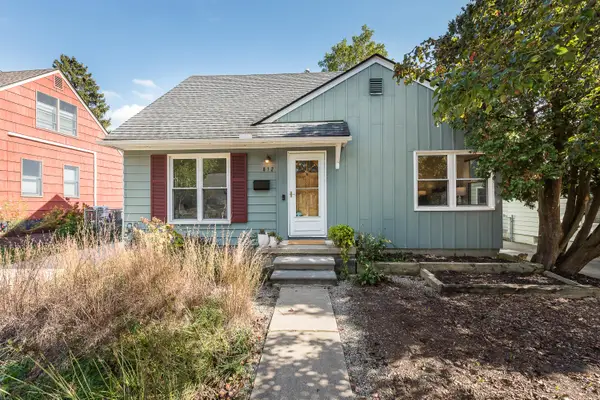 $523,000Active3 beds 3 baths1,590 sq. ft.
$523,000Active3 beds 3 baths1,590 sq. ft.812 Duncan Street, Ann Arbor, MI 48103
MLS# 25053597Listed by: THE CHARLES REINHART COMPANY - Open Sun, 2 to 4pmNew
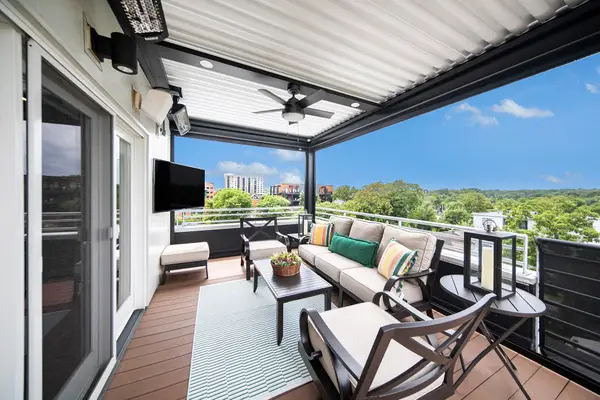 $2,499,000Active2 beds 3 baths2,587 sq. ft.
$2,499,000Active2 beds 3 baths2,587 sq. ft.121 W Kingsley #502, Ann Arbor, MI 48103
MLS# 25053605Listed by: SAVARINO PROPERTIES INC - Open Sun, 2 to 4pmNew
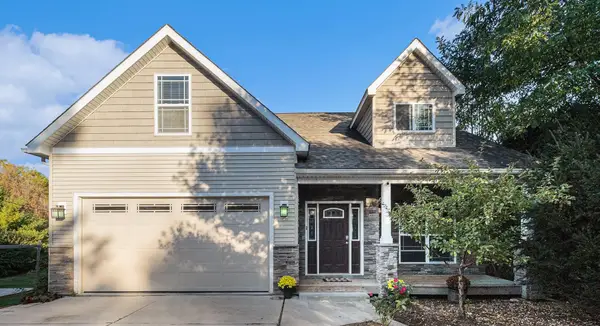 $585,000Active3 beds 4 baths4,069 sq. ft.
$585,000Active3 beds 4 baths4,069 sq. ft.139 Luella Avenue, Ann Arbor, MI 48103
MLS# 25053623Listed by: THE CHARLES REINHART COMPANY - New
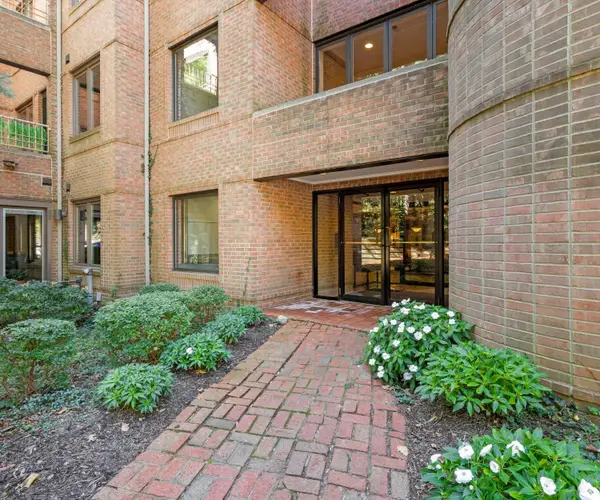 $625,000Active3 beds 2 baths2,658 sq. ft.
$625,000Active3 beds 2 baths2,658 sq. ft.3000 Glazier Way #210, Ann Arbor, MI 48105
MLS# 25053545Listed by: TRILLIUM REAL ESTATE - Open Sun, 1 to 3pmNew
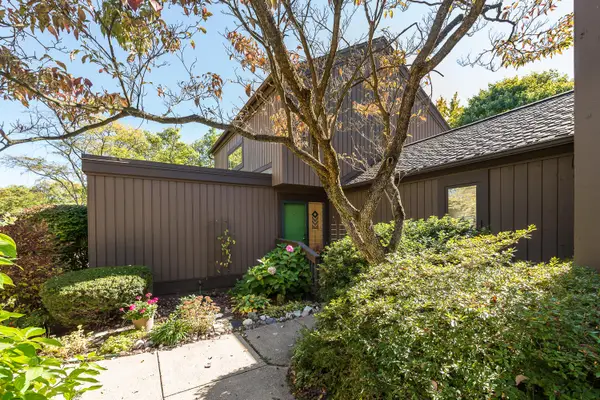 $495,000Active4 beds 3 baths2,415 sq. ft.
$495,000Active4 beds 3 baths2,415 sq. ft.4 Haverhill Court, Ann Arbor, MI 48105
MLS# 25053549Listed by: THE CHARLES REINHART COMPANY - Open Sun, 1 to 3pmNew
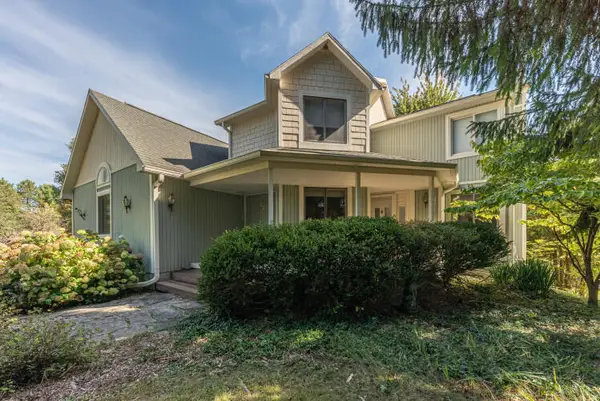 $1,200,000Active4 beds 4 baths2,701 sq. ft.
$1,200,000Active4 beds 4 baths2,701 sq. ft.2875 Trailwood Lane, Ann Arbor, MI 48105
MLS# 25053518Listed by: CHARLES BY REINHART - New
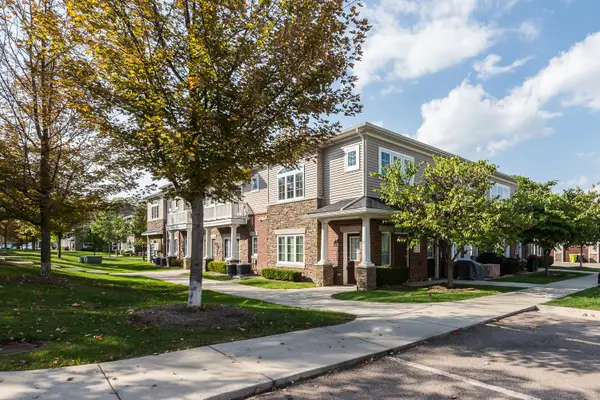 $389,900Active2 beds 2 baths1,420 sq. ft.
$389,900Active2 beds 2 baths1,420 sq. ft.5535 Arbor Chase Drive, Ann Arbor, MI 48103
MLS# 25053465Listed by: THE CHARLES REINHART COMPANY - New
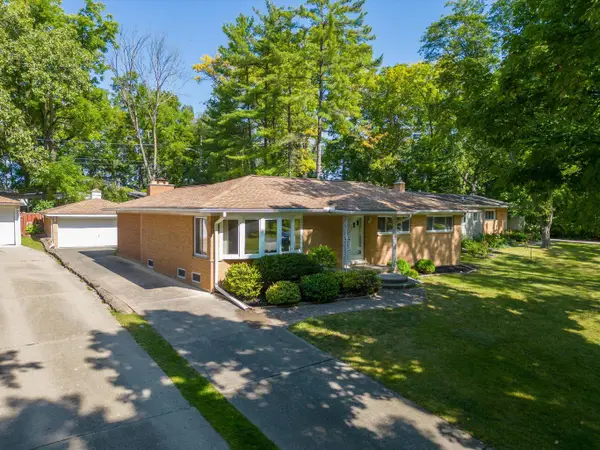 $469,000Active3 beds 2 baths1,522 sq. ft.
$469,000Active3 beds 2 baths1,522 sq. ft.3224 Lakewood Drive, Ann Arbor, MI 48103
MLS# 25053477Listed by: NATIONAL REALTY CENTERS
