2510 Manchester Road, Ann Arbor, MI 48104
Local realty services provided by:Better Homes and Gardens Real Estate Connections
2510 Manchester Road,Ann Arbor, MI 48104
$475,000
- 3 Beds
- 2 Baths
- 1,798 sq. ft.
- Single family
- Active
Listed by: diana watches, andrew watches
Office: keller williams ann arbor mrkt
MLS#:25053484
Source:MI_GRAR
Price summary
- Price:$475,000
- Price per sq. ft.:$264.18
About this home
Welcome to your ideal home! This inviting 3-bedroom, 2-bathroom house is designed with comfort and practicality in mind. The carpeted living room, complete with a cozy fireplace, offers a warm and welcoming space for relaxation. Adjacent to the living room is a light filled family room that includes a dedicated office area—perfect for working from home or managing daily tasks.
The efficient kitchen is a chef's delight, equipped with appliances and ample storage, making meal preparation a breeze. The finished lower level provides additional living space, suitable for a playroom, gym, or entertainment area and view out windows.
This home features carpet, original hardwood floors and tile!
Outside, find a two-car attached garage for convenient parking and storage. The backyard is a true highlight, featuring a paver patio and a separate delightful outdoor cooking area. Home Energy Score of 1. Download report at a2gov.org/herdmap
Contact an agent
Home facts
- Year built:1958
- Listing ID #:25053484
- Added:46 day(s) ago
- Updated:December 02, 2025 at 08:25 AM
Rooms and interior
- Bedrooms:3
- Total bathrooms:2
- Full bathrooms:2
- Living area:1,798 sq. ft.
Heating and cooling
- Heating:Baseboard, Hot Water
Structure and exterior
- Year built:1958
- Building area:1,798 sq. ft.
- Lot area:0.24 Acres
Schools
- High school:Pioneer High School
- Middle school:Tappan Middle School
- Elementary school:Allen Elementary School
Utilities
- Water:Public
Finances and disclosures
- Price:$475,000
- Price per sq. ft.:$264.18
- Tax amount:$7,822 (2025)
New listings near 2510 Manchester Road
- New
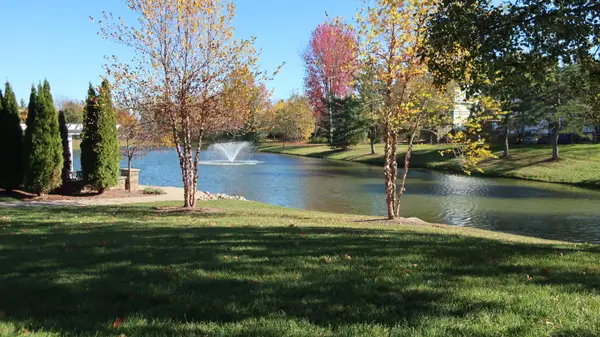 $299,900Active2 beds 2 baths1,376 sq. ft.
$299,900Active2 beds 2 baths1,376 sq. ft.1631 Weatherstone Drive, Ann Arbor, MI 48108
MLS# 25059905Listed by: KELLER WILLIAMS ANN ARBOR MRKT - New
 $699,000Active4 beds 4 baths5,043 sq. ft.
$699,000Active4 beds 4 baths5,043 sq. ft.3680 Miller Road, Ann Arbor, MI 48103
MLS# 25059895Listed by: REMERICA UNITED REALTY - New
 $210,000Active-- beds 1 baths390 sq. ft.
$210,000Active-- beds 1 baths390 sq. ft.555 E William Street #3K, Ann Arbor, MI 48104
MLS# 25059858Listed by: KELLER WILLIAMS ANN ARBOR MRKT - New
 $214,000Active-- beds 1 baths395 sq. ft.
$214,000Active-- beds 1 baths395 sq. ft.555 E William Street #17B, Ann Arbor, MI 48104
MLS# 25059860Listed by: KELLER WILLIAMS ANN ARBOR MRKT - New
 $550,000Active1.28 Acres
$550,000Active1.28 Acres2844 Whippoorwill Lane, Ann Arbor, MI 48103
MLS# 25059776Listed by: HOWARD HANNA REAL ESTATE - New
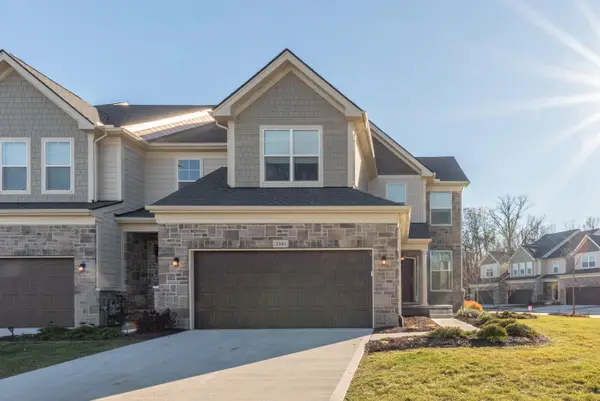 $660,000Active3 beds 3 baths2,427 sq. ft.
$660,000Active3 beds 3 baths2,427 sq. ft.3341 Roseford Boulevard, Ann Arbor, MI 48105
MLS# 25059080Listed by: THE CHARLES REINHART COMPANY 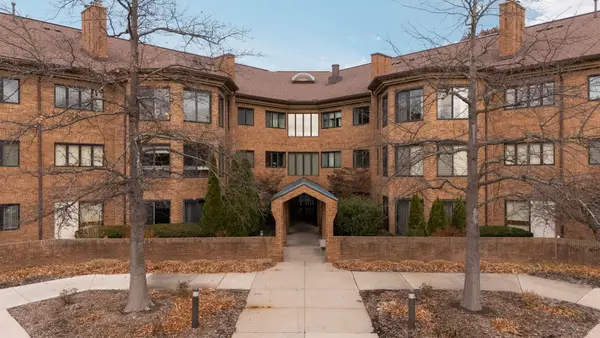 $415,000Pending2 beds 2 baths1,656 sq. ft.
$415,000Pending2 beds 2 baths1,656 sq. ft.2125 Nature Cove Court #108, Ann Arbor, MI 48104
MLS# 25059539Listed by: HOWARD HANNA REAL ESTATE- New
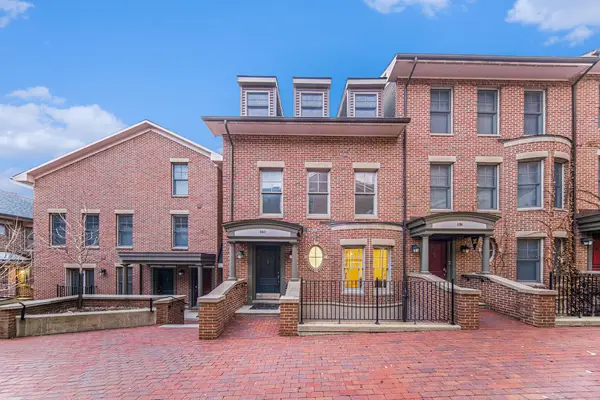 $995,000Active3 beds 3 baths2,466 sq. ft.
$995,000Active3 beds 3 baths2,466 sq. ft.140 Ashley Mews Drive, Ann Arbor, MI 48104
MLS# 25059510Listed by: SAVARINO PROPERTIES INC - New
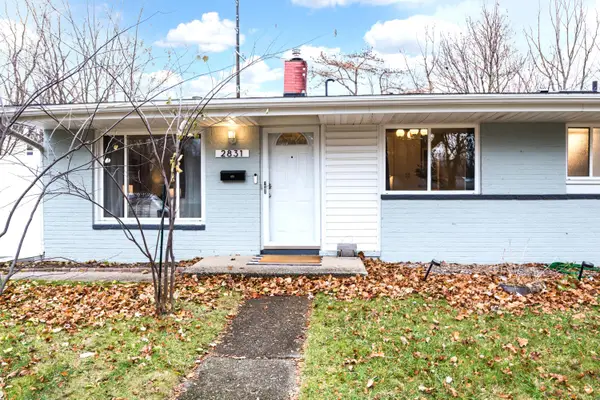 $384,000Active3 beds 1 baths990 sq. ft.
$384,000Active3 beds 1 baths990 sq. ft.2831 Canterbury Road, Ann Arbor, MI 48104
MLS# 25059452Listed by: THE CHARLES REINHART COMPANY - New
 $299,000Active3 beds 2 baths1,319 sq. ft.
$299,000Active3 beds 2 baths1,319 sq. ft.1261 Joyce Lane, Ann Arbor, MI 48103
MLS# 25059408Listed by: HOWARD HANNA REAL ESTATE
