5508 Gallery Park Drive, Ann Arbor, MI 48103
Local realty services provided by:Better Homes and Gardens Real Estate Connections
5508 Gallery Park Drive,Ann Arbor, MI 48103
$434,000
- 2 Beds
- 3 Baths
- 1,940 sq. ft.
- Condominium
- Pending
Listed by:michael barbour
Office:berkshire hathaway homeservice
MLS#:25044647
Source:MI_GRAR
Price summary
- Price:$434,000
- Price per sq. ft.:$223.71
- Monthly HOA dues:$450
About this home
MULTIPLE OFFERS. HIGHEST AND BEST BY TUESDAY (9/9) at 12:00PM. Incredible end-unit condo in Scio Township's desirable Gallery Park neighborhood, ideally located next to the clubhouse with a convenient side-entry 2-car garage! Enter the foyer and immediately appreciate the open floor plan, soaring ceilings, and abundant natural light. The spacious living/dining area features brand-new carpeting ('24), doorwall access to your back patio, and a cozy gas fireplace perfect for those cool, crisp evenings. The gourmet kitchen is a true highlight, boasting granite countertops, a stylish tiled backsplash, stainless steel appliances including a brand new range ('25), pantry closet, and generous cabinet space. The main-floor primary suite offers a relaxing retreat with dual vanities, soaking tub, separate shower, and large walk-in closet. The first floor also includes a versatile office/den with French doors, laundry room, and a convenient half bath. Upstairs, you'll find a private second bedroom with its own full bath, a loft are ideal for additional living or work space, and a wonderful balcony overlooking the living room. The lower level provides endless possibilities with a wine cellar that can hold over 600 bottles, workshop, abundant storage, and a large egress window plus plumbing readiness for a third bath, offering great potential for future expansion. Gallery Park residents enjoy a vibrant community setting with a gated pool, fitness center, clubhouse, and scenic walking trails. All of this is just minutes from shopping, dining, and easy access to US-23, M-14, and I-94. Schedule your showing today!
Contact an agent
Home facts
- Year built:2005
- Listing ID #:25044647
- Added:15 day(s) ago
- Updated:September 20, 2025 at 07:30 AM
Rooms and interior
- Bedrooms:2
- Total bathrooms:3
- Full bathrooms:2
- Half bathrooms:1
- Living area:1,940 sq. ft.
Heating and cooling
- Heating:Forced Air
Structure and exterior
- Year built:2005
- Building area:1,940 sq. ft.
- Lot area:0.03 Acres
Schools
- Middle school:Forsythe Middle School
- Elementary school:Haisley Elementary School
Utilities
- Water:Public
Finances and disclosures
- Price:$434,000
- Price per sq. ft.:$223.71
- Tax amount:$6,877 (2024)
New listings near 5508 Gallery Park Drive
- New
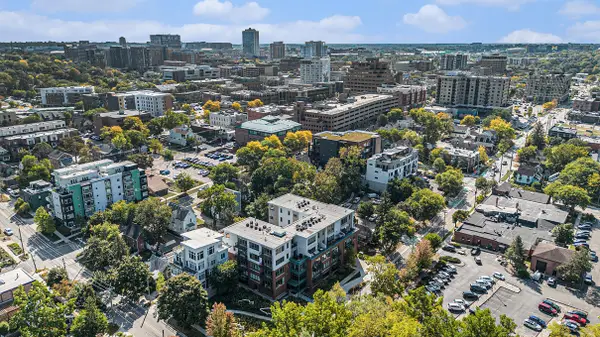 $1,359,000Active3 beds 3 baths1,945 sq. ft.
$1,359,000Active3 beds 3 baths1,945 sq. ft.410 N 1st Street #301, Ann Arbor, MI 48103
MLS# 25048404Listed by: REAL ESTATE ONE INC - New
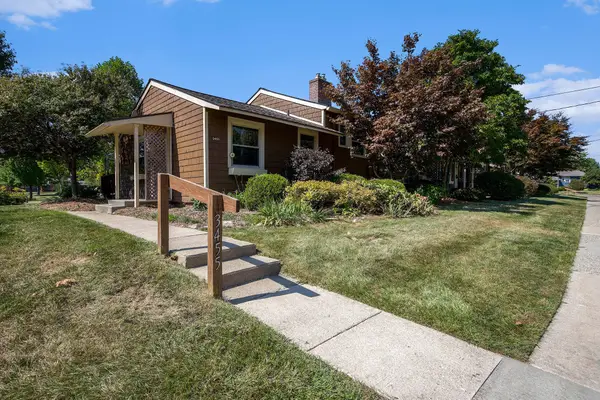 $215,000Active2 beds 1 baths1,007 sq. ft.
$215,000Active2 beds 1 baths1,007 sq. ft.3455 Richard Street, Ann Arbor, MI 48104
MLS# 25048372Listed by: THE CHARLES REINHART COMPANY - New
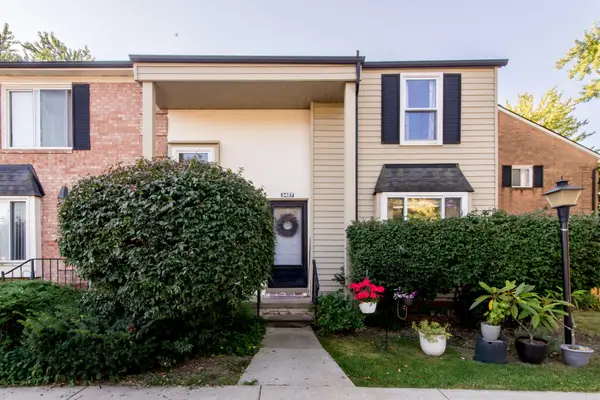 $290,000Active3 beds 2 baths1,401 sq. ft.
$290,000Active3 beds 2 baths1,401 sq. ft.3457 Burbank Drive, Ann Arbor, MI 48105
MLS# 25048368Listed by: TRILLIUM REAL ESTATE - New
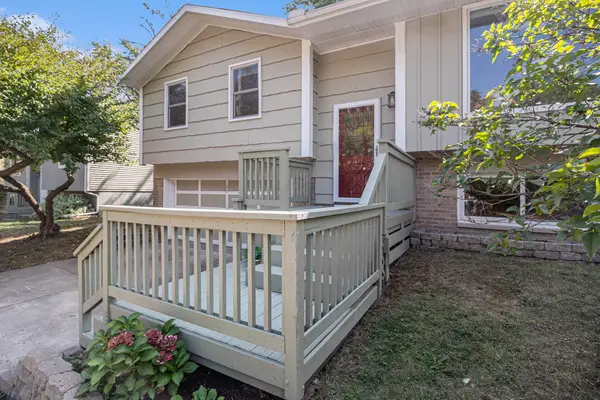 $469,000Active3 beds 2 baths1,367 sq. ft.
$469,000Active3 beds 2 baths1,367 sq. ft.2149 Fair Street, Ann Arbor, MI 48103
MLS# 25048332Listed by: REAL ESTATE ONE INC - Open Sun, 12 to 2pmNew
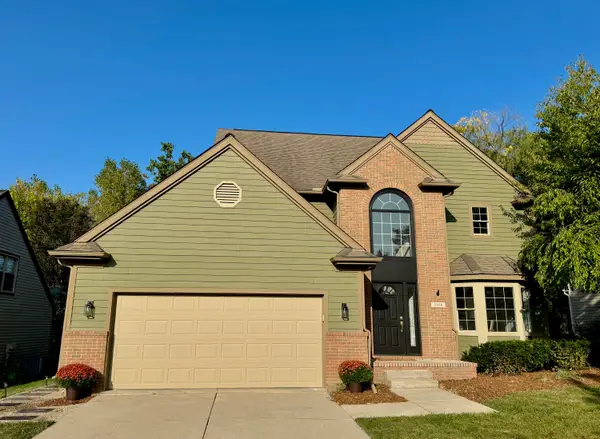 $717,420Active4 beds 5 baths3,003 sq. ft.
$717,420Active4 beds 5 baths3,003 sq. ft.3956 Highlander Way E, Ann Arbor, MI 48108
MLS# 25047462Listed by: BLOCK REAL ESTATE - Open Sun, 1 to 3pmNew
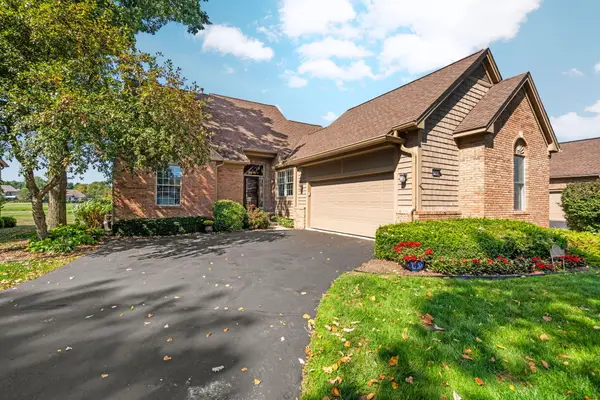 $698,500Active3 beds 3 baths3,470 sq. ft.
$698,500Active3 beds 3 baths3,470 sq. ft.4760 Sawgrass Drive E, Ann Arbor, MI 48108
MLS# 25048260Listed by: HOWARD HANNA REAL ESTATE - New
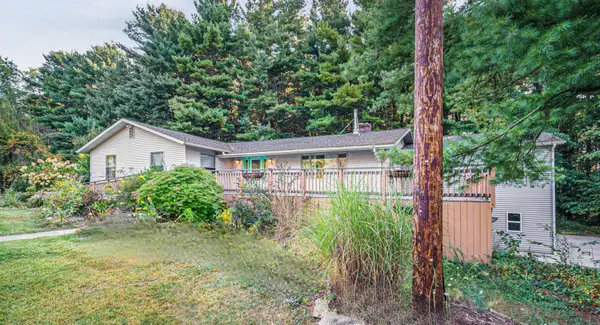 $550,000Active4 beds 2 baths3,270 sq. ft.
$550,000Active4 beds 2 baths3,270 sq. ft.5220 Sutton Road, Ann Arbor, MI 48105
MLS# 25048223Listed by: THE CHARLES REINHART COMPANY - New
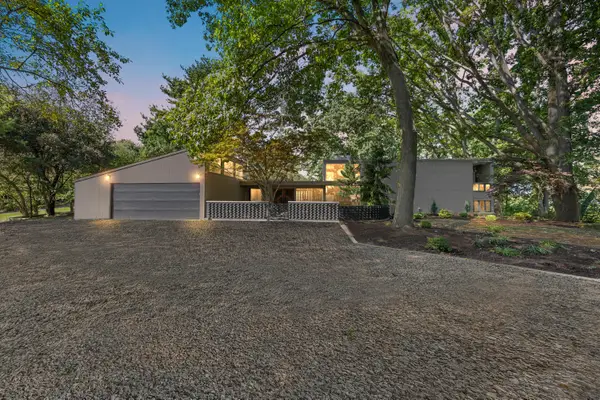 $825,000Active3 beds 2 baths3,254 sq. ft.
$825,000Active3 beds 2 baths3,254 sq. ft.4081 Thornoaks Drive, Ann Arbor, MI 48104
MLS# 25046924Listed by: SHAMROCK ACQUISITIONS LLC - Open Sun, 2 to 4pmNew
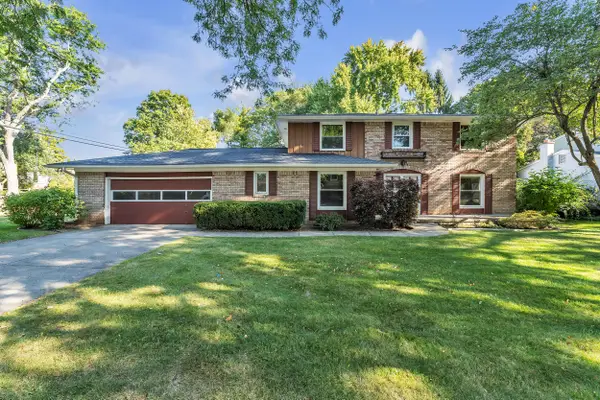 $600,000Active4 beds 3 baths2,927 sq. ft.
$600,000Active4 beds 3 baths2,927 sq. ft.3523 Larchmont Drive, Ann Arbor, MI 48105
MLS# 25047413Listed by: THE CHARLES REINHART COMPANY - Open Sat, 11am to 1pmNew
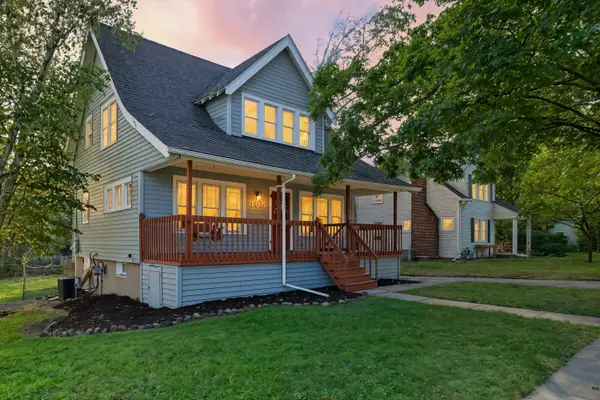 $450,000Active3 beds 1 baths1,176 sq. ft.
$450,000Active3 beds 1 baths1,176 sq. ft.105 Pleasant Place, Ann Arbor, MI 48103
MLS# 25047541Listed by: RE/MAX PLATINUM
