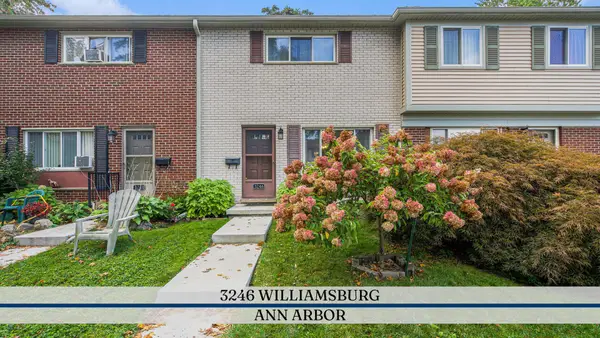5521 Lohr Lake Drive, Ann Arbor, MI 48108
Local realty services provided by:Better Homes and Gardens Real Estate Connections
5521 Lohr Lake Drive,Ann Arbor, MI 48108
$675,000
- 4 Beds
- 4 Baths
- 3,354 sq. ft.
- Single family
- Pending
Listed by:kirk glassel
Office:the charles reinhart company
MLS#:25033942
Source:MI_GRAR
Price summary
- Price:$675,000
- Price per sq. ft.:$201.25
- Monthly HOA dues:$60
About this home
Check out the online virtual tour and then come visit this 3,354 square foot, 4-bed, 3.5-bath colonial with a 3-car attached garage in the Lohr Lake Village community. The roof was replaced in 2018, furnace replaced in 2020, central A/C replaced in 2017 and the driveway was replaced in 2020! The exterior of the home was painted in 2024. The main and upper level carpet and padding have been replaced and the entire home has been freshly painted. Move right in and no worries about any major expensive repairs for many years! The home features 4-large bedrooms including the master suite, and an additional full bathroom on the upper level. The main level has a large kitchen with a nice sized island and abundant cabinet and counter space. The family room is relaxing with the gas fireplace and direct access to the year round sunroom connecting to the deck! The full basement has an additional 1,200+ square feet finished with ample recreation space and another full bathroom. The location of the home in the community is private backing up to the woods with mature trees. The home is conveniently located near Ann Arbor and Saline and in the highly acclaimed Saline School District.
Contact an agent
Home facts
- Year built:1996
- Listing ID #:25033942
- Added:171 day(s) ago
- Updated:September 29, 2025 at 07:25 AM
Rooms and interior
- Bedrooms:4
- Total bathrooms:4
- Full bathrooms:3
- Half bathrooms:1
- Living area:3,354 sq. ft.
Heating and cooling
- Heating:Forced Air
Structure and exterior
- Year built:1996
- Building area:3,354 sq. ft.
- Lot area:0.5 Acres
Utilities
- Water:Public
Finances and disclosures
- Price:$675,000
- Price per sq. ft.:$201.25
- Tax amount:$10,460 (2025)
New listings near 5521 Lohr Lake Drive
- New
 $175,000Active2 beds 1 baths961 sq. ft.
$175,000Active2 beds 1 baths961 sq. ft.3246 Williamsburg Road, Ann Arbor, MI 48108
MLS# 25049682Listed by: REAL ESTATE ONE INC - New
 $350,000Active2 beds 3 baths1,476 sq. ft.
$350,000Active2 beds 3 baths1,476 sq. ft.2434 Mulberry Court, Ann Arbor, MI 48104
MLS# 25049597Listed by: KELLER WILLIAMS ANN ARBOR MRKT - New
 $274,900Active2 beds 2 baths1,053 sq. ft.
$274,900Active2 beds 2 baths1,053 sq. ft.2221 S Huron Parkway #3, Ann Arbor, MI 48104
MLS# 25049602Listed by: REAL ESTATE ONE INC - New
 $949,000Active4 beds 3 baths3,062 sq. ft.
$949,000Active4 beds 3 baths3,062 sq. ft.922 Pauline Boulevard, Ann Arbor, MI 48103
MLS# 25049546Listed by: HOWARD HANNA REAL ESTATE - New
 $529,000Active4 beds 3 baths1,628 sq. ft.
$529,000Active4 beds 3 baths1,628 sq. ft.4 Eastbury Court, Ann Arbor, MI 48105
MLS# 25048951Listed by: KELLER WILLIAMS ANN ARBOR MRKT - New
 $299,800Active3 beds 2 baths1,364 sq. ft.
$299,800Active3 beds 2 baths1,364 sq. ft.2914 Marshall Street, Ann Arbor, MI 48108
MLS# 25049169Listed by: REAL BROKER ANN ARBOR - New
 $800,000Active7 beds 3 baths2,244 sq. ft.
$800,000Active7 beds 3 baths2,244 sq. ft.611 N 4th Avenue, Ann Arbor, MI 48104
MLS# 25049205Listed by: THE CHARLES REINHART COMPANY - New
 $800,000Active-- beds -- baths
$800,000Active-- beds -- baths611 N 4th Avenue, Ann Arbor, MI 48104
MLS# 25049215Listed by: THE CHARLES REINHART COMPANY - New
 $1,450,000Active7 beds 6 baths8,206 sq. ft.
$1,450,000Active7 beds 6 baths8,206 sq. ft.2861 Walnut Ridge Drive, Ann Arbor, MI 48103
MLS# 25049302Listed by: KELLER WILLIAMS ANN ARBOR MRKT - New
 $335,000Active3 beds 2 baths1,730 sq. ft.
$335,000Active3 beds 2 baths1,730 sq. ft.124 Burton Avenue, Ann Arbor, MI 48103
MLS# 25049489Listed by: NESTEGG PROPERTIES
