5614 Gallery Park Drive, Ann Arbor, MI 48103
Local realty services provided by:Better Homes and Gardens Real Estate Connections
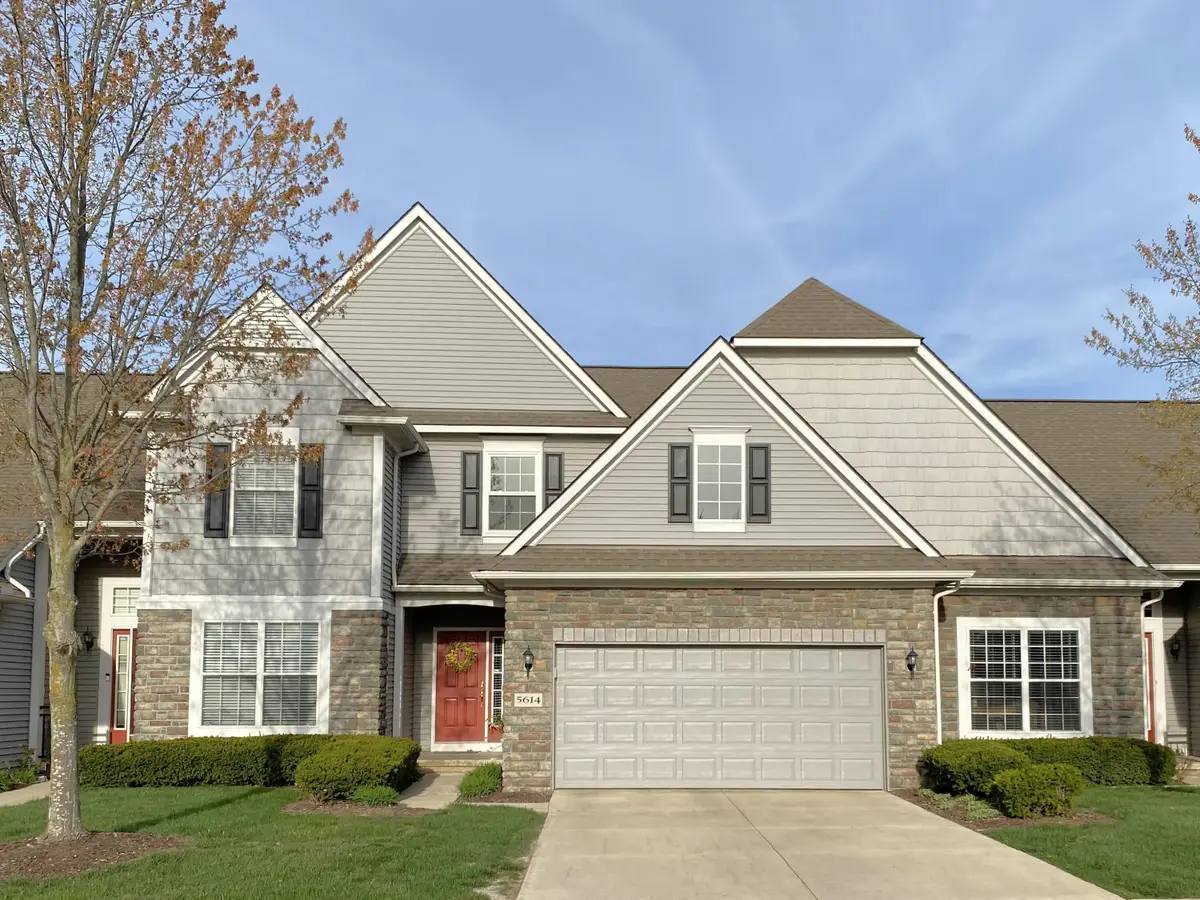
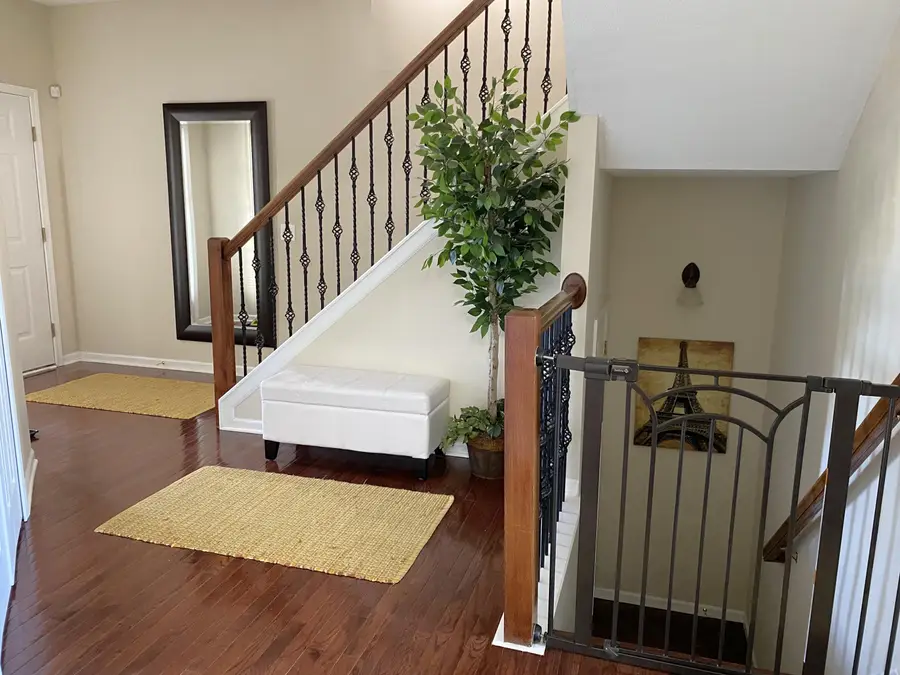
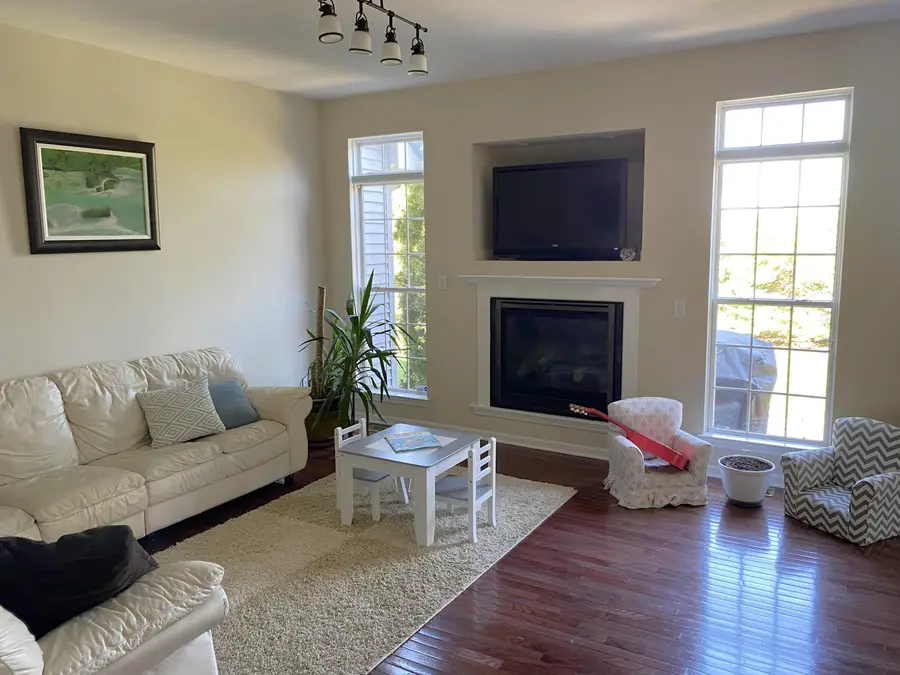
5614 Gallery Park Drive,Ann Arbor, MI 48103
$445,000
- 3 Beds
- 3 Baths
- 2,423 sq. ft.
- Condominium
- Active
Listed by:cassiana barros-ebert
Office:real estate one inc
MLS#:25032954
Source:MI_GRAR
Price summary
- Price:$445,000
- Price per sq. ft.:$269.37
- Monthly HOA dues:$450
About this home
Welcome to this beautifully maintained home in the sought-after Gallery Park community, featuring a walking trail, a resort-style clubhouse, and pool overlooking a tranquil pond. Enjoy your own private entrance and a stunning two-story foyer with hardwood floors throughout the main level. The open-concept layout includes a cozy living room with fireplace, spacious dining area, and a well-appointed kitchen—perfect for entertaining. A sliding door floods the space with natural light and leads to your private patio with a retractable awning. Upstairs, the primary suite offers a vaulted ceiling, en-suite bath, and walk-in closet. Two additional bedrooms and a full bath complete the second floor. The partially finished basement includes a large bonus room with water-resistant laminate flooring, TV mount, and extra storage. First-floor laundry and attached garage add convenience. Minutes to freeways, shopping, dining, downtown Ann Arbor, and Dexter, yet tucked away in a quiet corner of the community.
Contact an agent
Home facts
- Year built:2006
- Listing Id #:25032954
- Added:45 day(s) ago
- Updated:August 22, 2025 at 04:18 PM
Rooms and interior
- Bedrooms:3
- Total bathrooms:3
- Full bathrooms:2
- Half bathrooms:1
- Living area:2,423 sq. ft.
Heating and cooling
- Heating:Forced Air
Structure and exterior
- Year built:2006
- Building area:2,423 sq. ft.
Schools
- High school:Skyline High School
- Middle school:Forsythe Middle School
- Elementary school:Haisley Elementary School
Utilities
- Water:Public
Finances and disclosures
- Price:$445,000
- Price per sq. ft.:$269.37
- Tax amount:$7,396 (2024)
New listings near 5614 Gallery Park Drive
- New
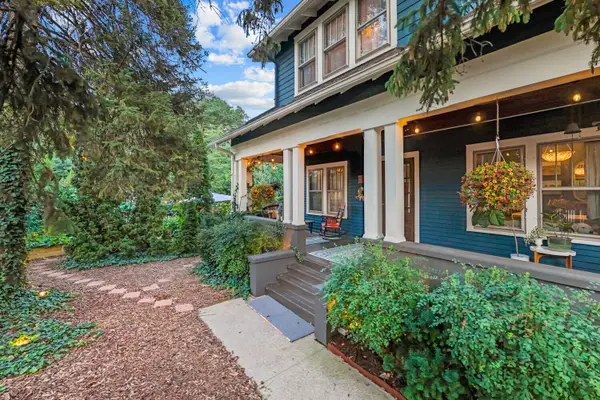 $675,000Active4 beds 3 baths1,560 sq. ft.
$675,000Active4 beds 3 baths1,560 sq. ft.2509 W Liberty Street, Ann Arbor, MI 48103
MLS# 25041826Listed by: COLDWELL BANKER PROFESSIONALS - New
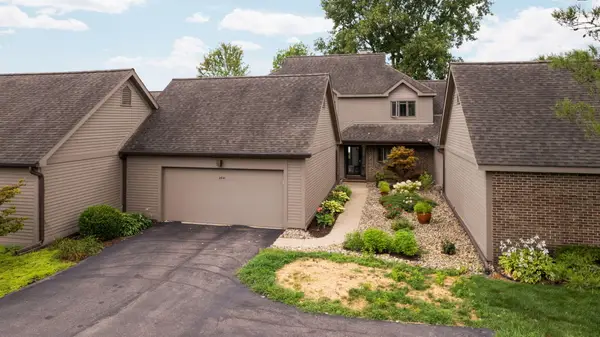 $549,000Active3 beds 3 baths2,069 sq. ft.
$549,000Active3 beds 3 baths2,069 sq. ft.2641 Aspen Road, Ann Arbor, MI 48108
MLS# 25041897Listed by: RE/MAX PLATINUM - New
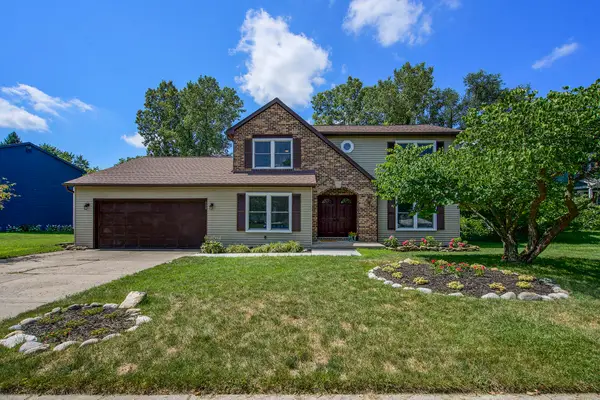 $520,000Active3 beds 3 baths2,290 sq. ft.
$520,000Active3 beds 3 baths2,290 sq. ft.628 Trego Circle, Ann Arbor, MI 48103
MLS# 25042168Listed by: THE CHARLES REINHART COMPANY - Open Sun, 2 to 4pmNew
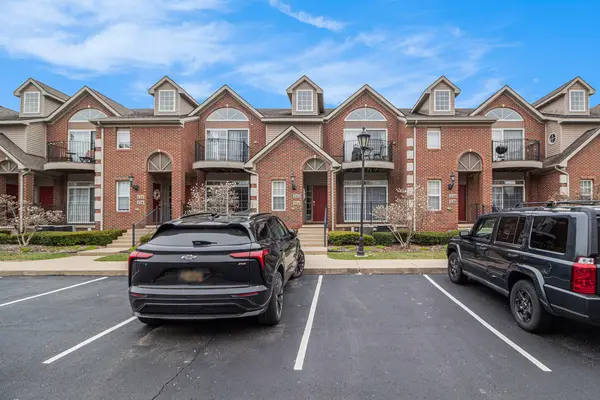 $390,000Active2 beds 2 baths1,630 sq. ft.
$390,000Active2 beds 2 baths1,630 sq. ft.222 W Oakbrook Drive, Ann Arbor, MI 48103
MLS# 25042305Listed by: REAL ESTATE ONE INC - Open Sat, 12 to 2pmNew
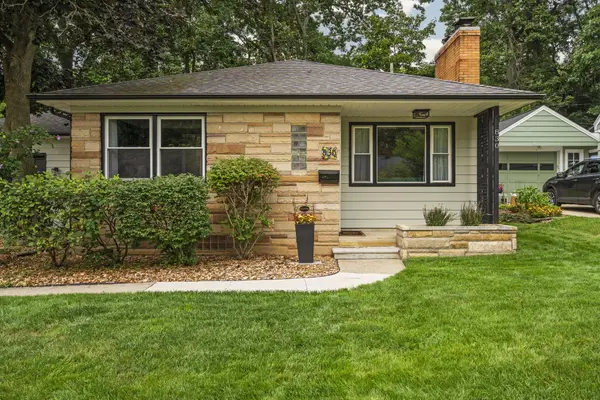 $549,900Active3 beds 3 baths1,780 sq. ft.
$549,900Active3 beds 3 baths1,780 sq. ft.830 Redeemer Avenue, Ann Arbor, MI 48103
MLS# 25042748Listed by: CORNERSTONE REAL ESTATE - Open Sun, 3 to 5pmNew
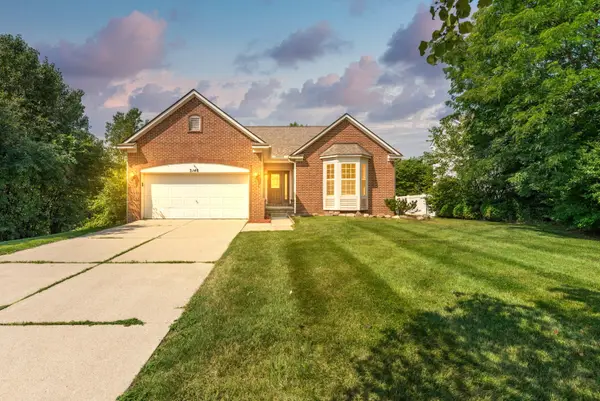 $365,000Active3 beds 2 baths1,512 sq. ft.
$365,000Active3 beds 2 baths1,512 sq. ft.3148 Fenview Drive, Ann Arbor, MI 48108
MLS# 25041389Listed by: HOWARD HANNA REAL ESTATE - New
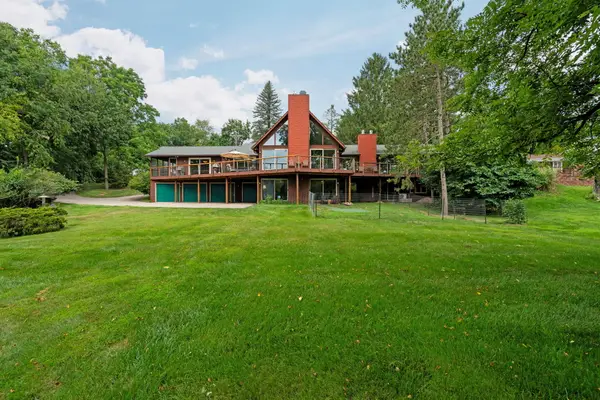 $889,000Active3 beds 3 baths3,487 sq. ft.
$889,000Active3 beds 3 baths3,487 sq. ft.4733 Midway Drive, Ann Arbor, MI 48103
MLS# 25041802Listed by: THE CHARLES REINHART COMPANY - Open Sun, 2 to 4pmNew
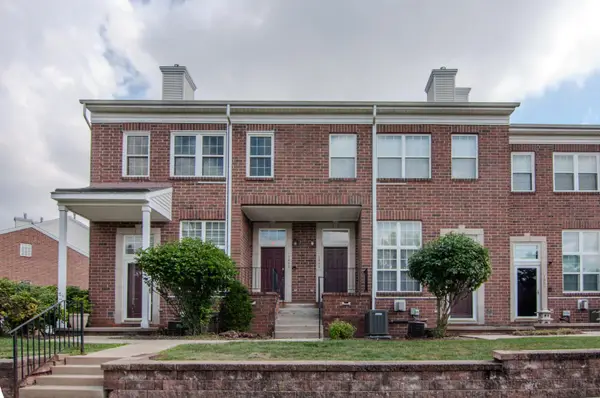 $370,000Active2 beds 2 baths1,402 sq. ft.
$370,000Active2 beds 2 baths1,402 sq. ft.1892 Lindsay Lane, Ann Arbor, MI 48104
MLS# 25041880Listed by: THE CHARLES REINHART COMPANY - New
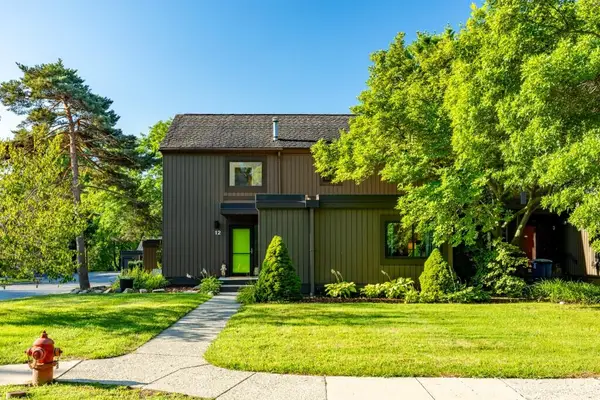 $525,000Active5 beds 3 baths2,970 sq. ft.
$525,000Active5 beds 3 baths2,970 sq. ft.12 Haverhill Court, Ann Arbor, MI 48105
MLS# 25042281Listed by: @PROPERTIES CHRISTIE'S INT'LAA - New
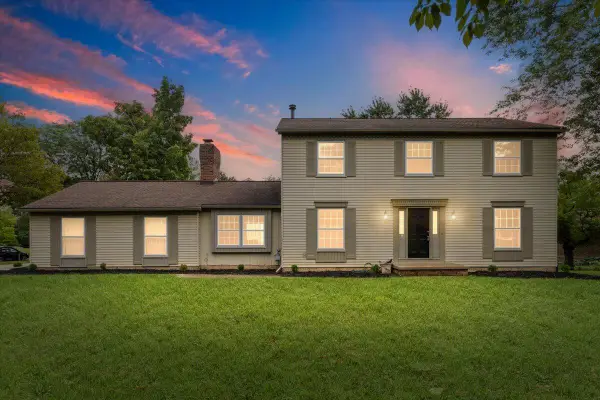 $769,900Active5 beds 5 baths3,328 sq. ft.
$769,900Active5 beds 5 baths3,328 sq. ft.3600 Windemere Drive, Ann Arbor, MI 48105
MLS# 25042317Listed by: EXP REALTY, LLC
