5980 Cherry Hill Road, Ann Arbor, MI 48105
Local realty services provided by:Better Homes and Gardens Real Estate Connections
5980 Cherry Hill Road,Ann Arbor, MI 48105
$2,978,000
- 4 Beds
- 5 Baths
- 3,981 sq. ft.
- Single family
- Active
Listed by: keith brandt, lisa brandt
Office: brandt real estate
MLS#:25024087
Source:MI_GRAR
Price summary
- Price:$2,978,000
- Price per sq. ft.:$748.05
About this home
The BENEFIT of this AA property... amazing details follow... The BENEFIT of this spectacular lakefront custom-designed home built with ALUPROF Triple pane Passive House certified (European and American standards).... First the basics: 4 to 5 Bedrooms, Master Suite, In-Law Suite, Ensuites, 4 Full Bathrooms, 1 Half Bathroom, OVER 3 Acres, direct private waterfront, Oversized 2 Car Garage, nearly 4,000 square feet of stellar finished space, Ann Arbor Schools, Ann Arbor Mailing, open concept modern style. Now the spectacular stuff... Air tightness to passive house level, Potential NETZERO and LEED Platinum certification, Ultra high R-value (30/60/90) insulation, Designed to take direct sunlight to heat the concrete and marble slab of the house during the winter months. And there is so much more... All Steel Framing, Guardian wall panels - Structural insulated panels set in steel studs, Structural foam - 2 feet under the slab / 15" thick roof and 8" walls (reinforced steel), Swiss Air handler ERV system, Aluminum windows imported from Poland, Heat pumps with individual units for bedrooms, All bathroom sinks are equipped with an instant hot water supply, Heated and insulated 30' garage with two electrical automobile chargers, Bedrooms - Outside rolling shutters, Custom-designed and handmade woodworking around the house with white oak and walnut, pantry kitchen with dishwasher and prep area, Commercial Durolast flat roof with room for expansion, Marble flooring, marble shower walls and marble kitchen backsplash, Carlyle wood flooring, very rare Japanese charred wood siding, Commercial grade Stucco, Two Electric Car Chargers, Touchless faucet with instant hot water in every faucet. Check out the high-end appliances: 54" La-Canche oven - Handmade in France (6 figures), Gaggenau 30" Column refrigerator, Gaggenau 24" column freezer, Gaggenau 24" column wine cooler, Bosch built-in expresso maker, Two dishwashers (Bosch and Gaggenau), Drawer microwave. Additional OPTIONS: Heated front and back patios, Wired for Savant System Inteligent Control, Heated dunk pool and heated lap pool, Hestan grill ($12000), Rooftop sunroom, Rooftop Garden. NOTE: Most house is ADA accessible. Convenient to everything and anything you need yet peaceful tranquil waterfront setting. Come visit the home you have dreamed about. Need a Jumbo, Conventional or Bridge? We have great lenders to serve you. Need help making the transition from your current home to a NEW home, call for various lending options and free market analysis. Tour today or at one of the many planned Open Houses.
Contact an agent
Home facts
- Year built:2022
- Listing ID #:25024087
- Added:168 day(s) ago
- Updated:November 14, 2025 at 04:33 PM
Rooms and interior
- Bedrooms:4
- Total bathrooms:5
- Full bathrooms:4
- Half bathrooms:1
- Living area:3,981 sq. ft.
Heating and cooling
- Heating:Space Heater, Wall Furnace
Structure and exterior
- Year built:2022
- Building area:3,981 sq. ft.
- Lot area:3.15 Acres
Schools
- High school:Huron High School
- Middle school:Clague Middle School
- Elementary school:Martin Luther King Elementary School
Utilities
- Water:Well
Finances and disclosures
- Price:$2,978,000
- Price per sq. ft.:$748.05
- Tax amount:$11,665 (2024)
New listings near 5980 Cherry Hill Road
- New
 $950,000Active4 beds 4 baths1,918 sq. ft.
$950,000Active4 beds 4 baths1,918 sq. ft.922 Catherine Street, Ann Arbor, MI 48104
MLS# 25057639Listed by: BOB WHITE REALTY - New
 $220,000Active2 beds 2 baths1,173 sq. ft.
$220,000Active2 beds 2 baths1,173 sq. ft.2150 Pauline Blv, 101, Ann Arbor, MI 48103
MLS# 25057502Listed by: THE CHARLES REINHART COMPANY - New
 $299,900Active3 beds 2 baths1,690 sq. ft.
$299,900Active3 beds 2 baths1,690 sq. ft.4926 Lima Center Road, Ann Arbor, MI 48103
MLS# 25057474Listed by: KELLER WILLIAMS ANN ARBOR MRKT  $445,000Pending3 beds 4 baths2,987 sq. ft.
$445,000Pending3 beds 4 baths2,987 sq. ft.561 Galen Circle, Ann Arbor, MI 48103
MLS# 25057435Listed by: HOWARD HANNA REAL ESTATE- New
 $950,000Active2.22 Acres
$950,000Active2.22 Acres244 Barton Shore Drive, Ann Arbor, MI 48105
MLS# 25057457Listed by: @PROPERTIES CHRISTIE'S INT'LAA - Open Sun, 2 to 4pmNew
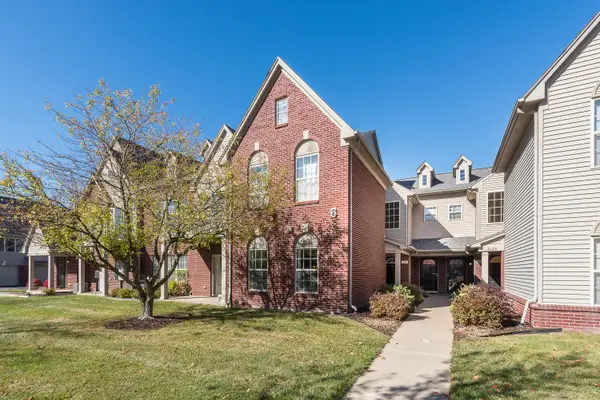 $285,000Active2 beds 2 baths1,299 sq. ft.
$285,000Active2 beds 2 baths1,299 sq. ft.1385 Addington Lane, Ann Arbor, MI 48108
MLS# 25057406Listed by: COLDWELL BANKER PROFESSIONALS - New
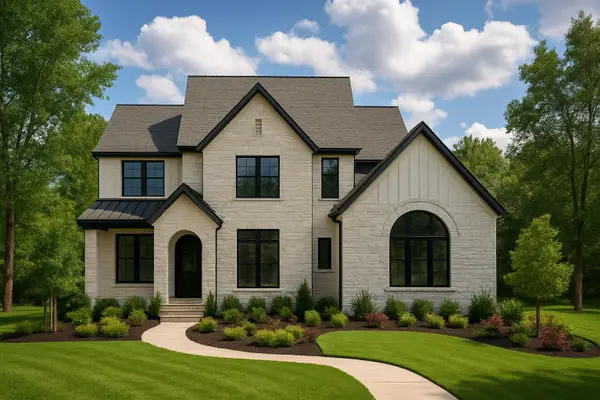 $2,125,000Active4 beds 5 baths3,323 sq. ft.
$2,125,000Active4 beds 5 baths3,323 sq. ft.06# Elodea Lane, Ann Arbor, MI 48103
MLS# 25057372Listed by: @PROPERTIES CHRISTIE'S INT'LAA - New
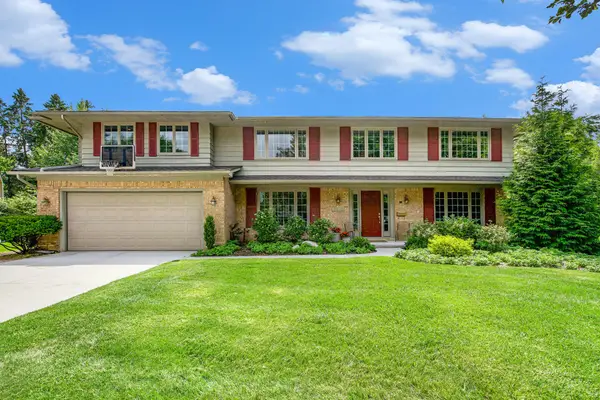 $899,000Active5 beds 3 baths4,125 sq. ft.
$899,000Active5 beds 3 baths4,125 sq. ft.2460 Mershon Drive, Ann Arbor, MI 48103
MLS# 25057325Listed by: THE CHARLES REINHART COMPANY - New
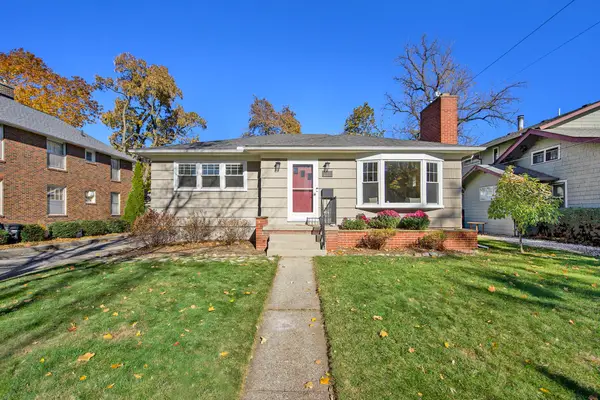 $629,900Active4 beds 2 baths1,884 sq. ft.
$629,900Active4 beds 2 baths1,884 sq. ft.1215 Brooklyn Avenue, Ann Arbor, MI 48104
MLS# 25057279Listed by: REAL ESTATE ONE INC - New
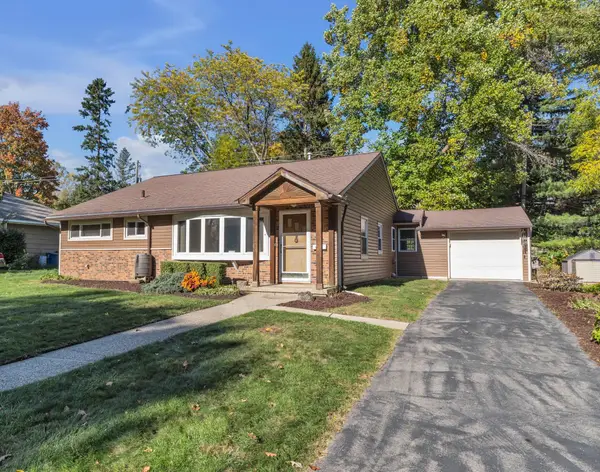 $400,000Active3 beds 2 baths1,444 sq. ft.
$400,000Active3 beds 2 baths1,444 sq. ft.1328 Miller Avenue, Ann Arbor, MI 48103
MLS# 25057230Listed by: THE CHARLES REINHART COMPANY
