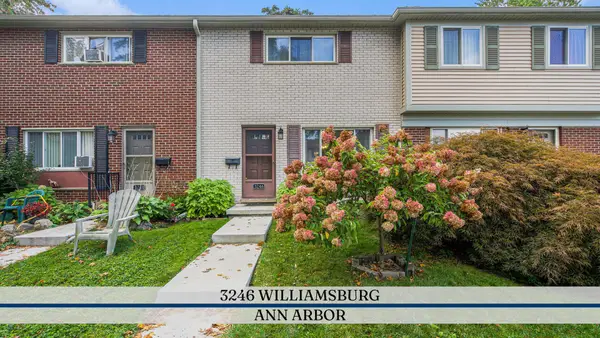609 Liberty Pointe Drive, Ann Arbor, MI 48103
Local realty services provided by:Better Homes and Gardens Real Estate Connections
Listed by:joel zell
Office:the charles reinhart company
MLS#:25049440
Source:MI_GRAR
Price summary
- Price:$347,000
- Price per sq. ft.:$239.31
- Monthly HOA dues:$445
About this home
Don't miss this fabulous, updated condo! Desirable 3-bedroom, 2.5-bath townhouse floor plan has many stylish & functional updates. Spacious main level with welcoming foyer, adjacent powder, & convenient access to attached garage. The updated contemporary kitchen is complete with stainless steel appliances, gleaming granite countertops, ceramic tile flooring, & a tremendous amount of cabinet space with undercabinet lighting. Newer gleaming hardwood floors in the living/dining space and stairs. Living area has a cozy wood burning fireplace. Upstairs, you'll be pleased with the full hall bath with a new large vanity/sink, & a total of three bedrooms including a huge primary suite with a private en-suite bath & large walk-in closet. Plenty of fresh paint, & new carpet in two bedrooms. Newer furnace ('22) & water heater ('24), newer deck sliding door and replacement windows throughout. The finished lower level adds flexible space for a rec/media/workout space, plus plenty of storage... ...a large laundry room with newer Whirlpool Duet washer & dryer. Nicely located with easy access to campus, downtown & freeways. This condo is ideal for anyone seeking a low-maintenance lifestyle. Don't miss the opportunity to call this exceptional property your new home! Home Energy Score of 6. Download report at stream.a2gov.org
Contact an agent
Home facts
- Year built:1990
- Listing ID #:25049440
- Added:3 day(s) ago
- Updated:September 29, 2025 at 03:26 PM
Rooms and interior
- Bedrooms:3
- Total bathrooms:3
- Full bathrooms:2
- Half bathrooms:1
- Living area:1,990 sq. ft.
Heating and cooling
- Heating:Forced Air
Structure and exterior
- Year built:1990
- Building area:1,990 sq. ft.
- Lot area:0.03 Acres
Schools
- High school:Skyline High School
- Middle school:Forsythe Middle School
- Elementary school:Lakewood Elementary School
Utilities
- Water:Public
Finances and disclosures
- Price:$347,000
- Price per sq. ft.:$239.31
- Tax amount:$6,828 (2025)
New listings near 609 Liberty Pointe Drive
- New
 $175,000Active2 beds 1 baths961 sq. ft.
$175,000Active2 beds 1 baths961 sq. ft.3246 Williamsburg Road, Ann Arbor, MI 48108
MLS# 25049682Listed by: REAL ESTATE ONE INC - New
 $350,000Active2 beds 3 baths1,476 sq. ft.
$350,000Active2 beds 3 baths1,476 sq. ft.2434 Mulberry Court, Ann Arbor, MI 48104
MLS# 25049597Listed by: KELLER WILLIAMS ANN ARBOR MRKT - New
 $274,900Active2 beds 2 baths1,053 sq. ft.
$274,900Active2 beds 2 baths1,053 sq. ft.2221 S Huron Parkway #3, Ann Arbor, MI 48104
MLS# 25049602Listed by: REAL ESTATE ONE INC - New
 $949,000Active4 beds 3 baths3,062 sq. ft.
$949,000Active4 beds 3 baths3,062 sq. ft.922 Pauline Boulevard, Ann Arbor, MI 48103
MLS# 25049546Listed by: HOWARD HANNA REAL ESTATE - New
 $529,000Active4 beds 3 baths1,628 sq. ft.
$529,000Active4 beds 3 baths1,628 sq. ft.4 Eastbury Court, Ann Arbor, MI 48105
MLS# 25048951Listed by: KELLER WILLIAMS ANN ARBOR MRKT - New
 $299,800Active3 beds 2 baths1,364 sq. ft.
$299,800Active3 beds 2 baths1,364 sq. ft.2914 Marshall Street, Ann Arbor, MI 48108
MLS# 25049169Listed by: REAL BROKER ANN ARBOR - New
 $800,000Active7 beds 3 baths2,244 sq. ft.
$800,000Active7 beds 3 baths2,244 sq. ft.611 N 4th Avenue, Ann Arbor, MI 48104
MLS# 25049205Listed by: THE CHARLES REINHART COMPANY - New
 $800,000Active-- beds -- baths
$800,000Active-- beds -- baths611 N 4th Avenue, Ann Arbor, MI 48104
MLS# 25049215Listed by: THE CHARLES REINHART COMPANY - New
 $1,450,000Active7 beds 6 baths8,206 sq. ft.
$1,450,000Active7 beds 6 baths8,206 sq. ft.2861 Walnut Ridge Drive, Ann Arbor, MI 48103
MLS# 25049302Listed by: KELLER WILLIAMS ANN ARBOR MRKT - New
 $335,000Active3 beds 2 baths1,730 sq. ft.
$335,000Active3 beds 2 baths1,730 sq. ft.124 Burton Avenue, Ann Arbor, MI 48103
MLS# 25049489Listed by: NESTEGG PROPERTIES
