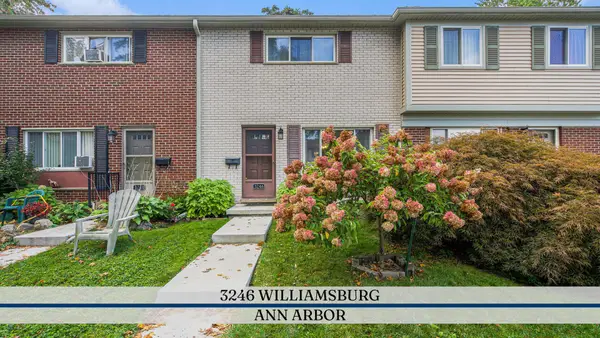639 N 4th Avenue, Ann Arbor, MI 48104
Local realty services provided by:Better Homes and Gardens Real Estate Connections
639 N 4th Avenue,Ann Arbor, MI 48104
$1,295,000
- 3 Beds
- 2 Baths
- 2,507 sq. ft.
- Condominium
- Active
Listed by:stephanie savarino
Office:savarino properties inc
MLS#:25034155
Source:MI_GRAR
Price summary
- Price:$1,295,000
- Price per sq. ft.:$553.66
- Monthly HOA dues:$458.33
About this home
Nestled alongside North Park on one of the Kerrytown District's most serene streets, this one-of-a-kind, ultra sophisticated Fourth Avenue Condominium is the pinnacle of refined city living. This exclusive 3 bedroom, 2 bath residence offers unparalleled privacy - one of only two units in this coveted building. The open floor plan is flawless, featuring ''hand-scraped'' oak floors, a chef's kitchen with cherry cabinetry, wine cooler and dual sinks. An inviting three-season room with wainscot ceiling and French doors is a seamless extension of the living space and primary. The glorious primary suite is a sanctuary unto itself, flanked by custom built-ins, a walk-in closet, and an exquisite bath with a Euro-style shower and dual vanity. The cozy elegant living room boasts a gas fireplace, while the formal dining area offers fantastic views of the park. A 2.5 tandem car garage with direct access to your private elevator makes this residence a rare find. Steps from Kerrytown, the Farmers Market, Zingerman's the U of M Hospital, and M-14, this is your opportunity to own a stellar residence in one of Ann Arbor's most sought after neighborhoods.
Contact an agent
Home facts
- Year built:2006
- Listing ID #:25034155
- Added:79 day(s) ago
- Updated:September 29, 2025 at 10:26 AM
Rooms and interior
- Bedrooms:3
- Total bathrooms:2
- Full bathrooms:2
- Living area:2,507 sq. ft.
Heating and cooling
- Heating:Forced Air
Structure and exterior
- Year built:2006
- Building area:2,507 sq. ft.
- Lot area:0.19 Acres
Schools
- High school:Skyline High School
- Middle school:Slauson Middle School
- Elementary school:Bach Elementary School
Utilities
- Water:Public
Finances and disclosures
- Price:$1,295,000
- Price per sq. ft.:$553.66
- Tax amount:$18,780 (2025)
New listings near 639 N 4th Avenue
- New
 $175,000Active2 beds 1 baths961 sq. ft.
$175,000Active2 beds 1 baths961 sq. ft.3246 Williamsburg Road, Ann Arbor, MI 48108
MLS# 25049682Listed by: REAL ESTATE ONE INC - New
 $350,000Active2 beds 3 baths1,476 sq. ft.
$350,000Active2 beds 3 baths1,476 sq. ft.2434 Mulberry Court, Ann Arbor, MI 48104
MLS# 25049597Listed by: KELLER WILLIAMS ANN ARBOR MRKT - New
 $274,900Active2 beds 2 baths1,053 sq. ft.
$274,900Active2 beds 2 baths1,053 sq. ft.2221 S Huron Parkway #3, Ann Arbor, MI 48104
MLS# 25049602Listed by: REAL ESTATE ONE INC - New
 $949,000Active4 beds 3 baths3,062 sq. ft.
$949,000Active4 beds 3 baths3,062 sq. ft.922 Pauline Boulevard, Ann Arbor, MI 48103
MLS# 25049546Listed by: HOWARD HANNA REAL ESTATE - New
 $529,000Active4 beds 3 baths1,628 sq. ft.
$529,000Active4 beds 3 baths1,628 sq. ft.4 Eastbury Court, Ann Arbor, MI 48105
MLS# 25048951Listed by: KELLER WILLIAMS ANN ARBOR MRKT - New
 $299,800Active3 beds 2 baths1,364 sq. ft.
$299,800Active3 beds 2 baths1,364 sq. ft.2914 Marshall Street, Ann Arbor, MI 48108
MLS# 25049169Listed by: REAL BROKER ANN ARBOR - New
 $800,000Active7 beds 3 baths2,244 sq. ft.
$800,000Active7 beds 3 baths2,244 sq. ft.611 N 4th Avenue, Ann Arbor, MI 48104
MLS# 25049205Listed by: THE CHARLES REINHART COMPANY - New
 $800,000Active-- beds -- baths
$800,000Active-- beds -- baths611 N 4th Avenue, Ann Arbor, MI 48104
MLS# 25049215Listed by: THE CHARLES REINHART COMPANY - New
 $1,450,000Active7 beds 6 baths8,206 sq. ft.
$1,450,000Active7 beds 6 baths8,206 sq. ft.2861 Walnut Ridge Drive, Ann Arbor, MI 48103
MLS# 25049302Listed by: KELLER WILLIAMS ANN ARBOR MRKT - New
 $335,000Active3 beds 2 baths1,730 sq. ft.
$335,000Active3 beds 2 baths1,730 sq. ft.124 Burton Avenue, Ann Arbor, MI 48103
MLS# 25049489Listed by: NESTEGG PROPERTIES
