7372 Terrie Lynn Drive Ne, Belmont, MI 49306
Local realty services provided by:Better Homes and Gardens Real Estate Connections
7372 Terrie Lynn Drive Ne,Belmont, MI 49306
$995,000
- 5 Beds
- 6 Baths
- 3,990 sq. ft.
- Single family
- Pending
Listed by:brian h boven
Office:five star real estate (rock)
MLS#:25020814
Source:MI_GRAR
Price summary
- Price:$995,000
- Price per sq. ft.:$332.78
- Monthly HOA dues:$70.83
About this home
Nestled among mature trees in a peaceful neighborhood just minutes from downtown Rockford, this brand-new custom home by Highline Homes offers the perfect blend of modern luxury and natural beauty. Currently under construction and set for completion this fall, this 5-bedroom + office, 5.5-bathroom residence is designed to impress inside and out.
Step into a sun-drenched living room featuring dramatic floor-to-ceiling windows that frame uninterrupted wooded views, complemented by a cozy fireplace. The open-concept kitchen is a chef's dream, boasting expansive windows, a striking walnut center island, and a spacious butler's pantry that seamlessly connects to the mudroom and attached 3-stall garage.
Upstairs, you'll find four generously sized bedrooms each with its own walk-in closetalong with a well-appointed laundry room complete with a utility sink. The spacious primary suite is a true retreat, featuring vaulted ceilings and a luxurious en-suite bath with dual vanities, a tiled shower with rainhead and dual showerheads, and the comfort of heated tile floor in the bathroom.
The finished walkout lower level provides even more living space with a spacious rec room, 5th bedroom and an additional full bathroom and powder bathroom. The possibilities are endless in the 19x19 unfinished sunken bonus areaperfect for a golf simulator, home gym, or extra storage.
Landscaping and appliances are included -just turn the key and move in! Enjoy the serenity of a wooded backdrop with the convenience of city amenities just moments away! Don't miss this rare opportunity to own a brand-new home in one of Rockford's most desirable settings!
Contact an agent
Home facts
- Year built:2025
- Listing ID #:25020814
- Added:144 day(s) ago
- Updated:October 09, 2025 at 07:31 AM
Rooms and interior
- Bedrooms:5
- Total bathrooms:6
- Full bathrooms:5
- Half bathrooms:1
- Living area:3,990 sq. ft.
Heating and cooling
- Heating:Forced Air
Structure and exterior
- Year built:2025
- Building area:3,990 sq. ft.
- Lot area:1.03 Acres
Utilities
- Water:Public
Finances and disclosures
- Price:$995,000
- Price per sq. ft.:$332.78
- Tax amount:$1,029 (2024)
New listings near 7372 Terrie Lynn Drive Ne
- Open Sun, 12 to 2pmNew
 $820,000Active5 beds 6 baths4,240 sq. ft.
$820,000Active5 beds 6 baths4,240 sq. ft.7122 Hawick Court Ne, Belmont, MI 49306
MLS# 25052464Listed by: BELLABAY REALTY (NORTH) - New
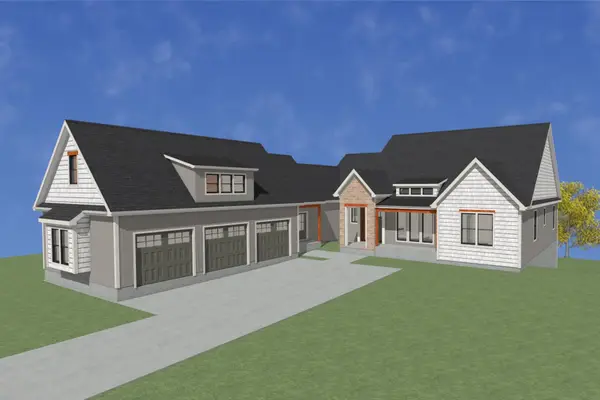 $1,295,000Active5 beds 8 baths5,495 sq. ft.
$1,295,000Active5 beds 8 baths5,495 sq. ft.5577 Cannon Meadows Drive, Ada, MI 49301
MLS# 25052382Listed by: FIVE STAR REAL ESTATE (GRANDV) - Open Sun, 12 to 1:30pmNew
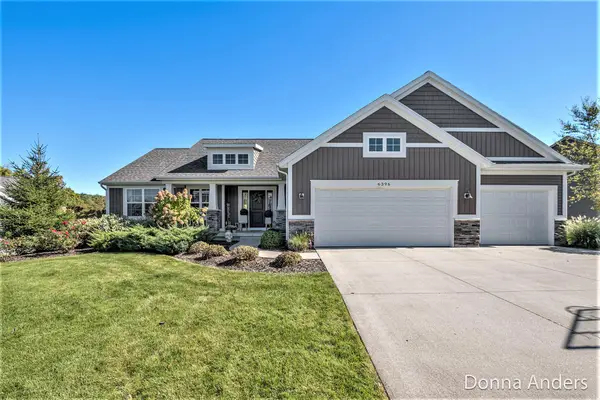 $599,900Active4 beds 4 baths3,214 sq. ft.
$599,900Active4 beds 4 baths3,214 sq. ft.6396 Bentley Drive Ne, Belmont, MI 49306
MLS# 25052220Listed by: BERKSHIRE HATHAWAY HOMESERVICES MICHIGAN REAL ESTATE (MAIN) 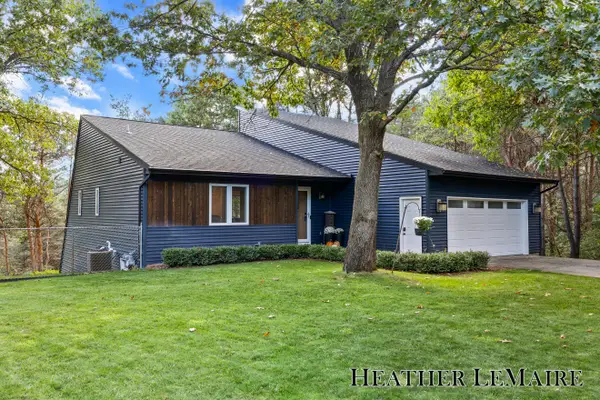 $485,000Pending4 beds 2 baths2,006 sq. ft.
$485,000Pending4 beds 2 baths2,006 sq. ft.5865 Egypt Valley Avenue Ne, Belmont, MI 49306
MLS# 25052067Listed by: FIVE STAR REAL ESTATE (ROCK)- New
 $359,900Active3 beds 3 baths2,204 sq. ft.
$359,900Active3 beds 3 baths2,204 sq. ft.2727 Van Dam Drive Ne, Belmont, MI 49306
MLS# 25051908Listed by: CORNERSTONE HOME GROUP - Open Sun, 1 to 3pmNew
 $545,000Active3 beds 3 baths1 sq. ft.
$545,000Active3 beds 3 baths1 sq. ft.4008 Tom Morris Drive Ne, Belmont, MI 49306
MLS# 25051408Listed by: KELLER WILLIAMS GR NORTH (MAIN) - New
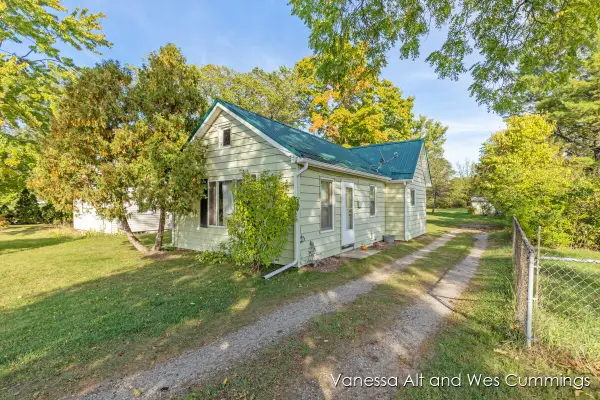 $225,000Active2 beds 1 baths814 sq. ft.
$225,000Active2 beds 1 baths814 sq. ft.6316 Belmont Avenue Ne, Belmont, MI 49306
MLS# 25050856Listed by: RE/MAX UNITED (MAIN) - New
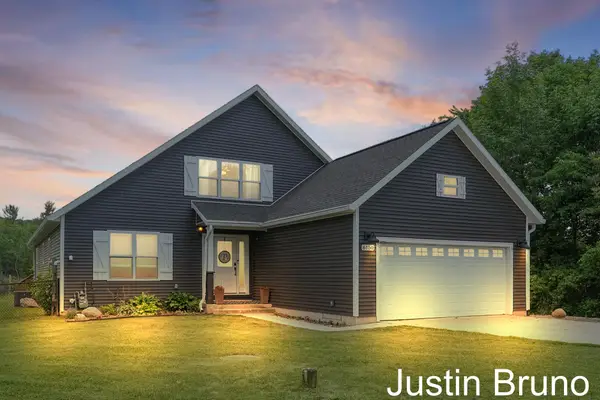 $499,999Active4 beds 3 baths2,645 sq. ft.
$499,999Active4 beds 3 baths2,645 sq. ft.6150 Cannonsburg Road Ne, Belmont, MI 49306
MLS# 25050848Listed by: FIVE STAR REAL ESTATE (MAIN) 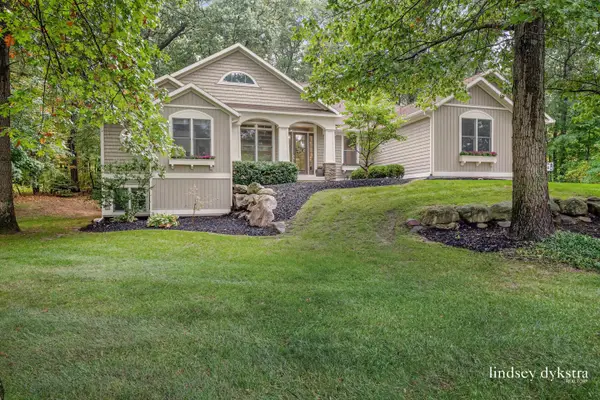 $725,000Pending5 beds 3 baths3,560 sq. ft.
$725,000Pending5 beds 3 baths3,560 sq. ft.6300 Boulder Ridge Drive Ne, Belmont, MI 49306
MLS# 25049416Listed by: FIVE STAR REAL ESTATE (ROCK) $385,000Pending2 beds 2 baths2,178 sq. ft.
$385,000Pending2 beds 2 baths2,178 sq. ft.1339 House Street Ne, Belmont, MI 49306
MLS# 25049367Listed by: RE/MAX OF GRAND RAPIDS (FH)
