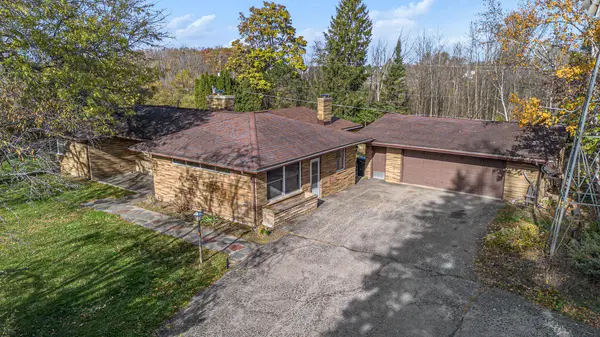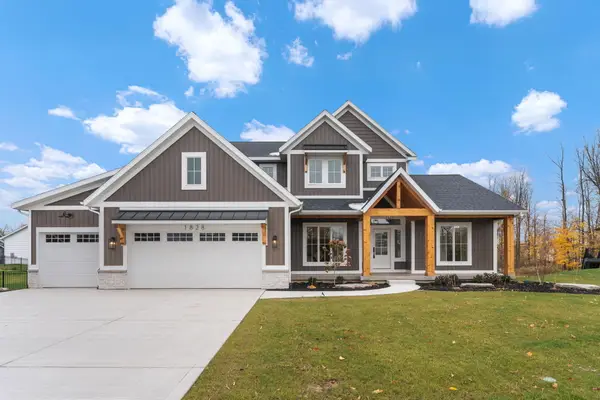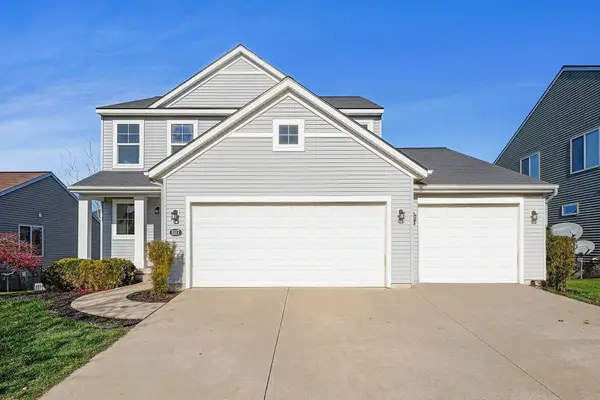1729 Thyme Drive, Byron Center, MI 49315
Local realty services provided by:Better Homes and Gardens Real Estate Connections
1729 Thyme Drive,Byron Center, MI 49315
$464,000
- 4 Beds
- 3 Baths
- 1,720 sq. ft.
- Single family
- Active
Listed by: brian j clinger
Office: coldwell banker schmidt realtors
MLS#:25040975
Source:MI_GRAR
Price summary
- Price:$464,000
- Price per sq. ft.:$269.77
- Monthly HOA dues:$170
About this home
Beautiful four bedroom with white vinyl fenced-in back yard tucked in the back of the plat overlooking a protected wooded tree line. A stunning electric fireplace in the great room warms the living room and the kitchen is complete with center island, quartz counter tops, and pantry. The second floor features 4 bedrooms and 2 baths plus a second floor laundry room. The primary suite has double sinks, a beautiful tiles shower, and a walk-in-closet. The daylight level is plumed for a future full bath, and framed for a future bedroom, and family room. Great location across the street from the hight school. The low monthly fee covers the cost of snow removal from both the driveway and the walkway up to your front door, trash and recycling, it also overs all your front lawn landscaping and plants in addition to annual mulching. It also covers the cost of watering the front lawn.
Contact an agent
Home facts
- Year built:2024
- Listing ID #:25040975
- Added:93 day(s) ago
- Updated:November 14, 2025 at 04:33 PM
Rooms and interior
- Bedrooms:4
- Total bathrooms:3
- Full bathrooms:2
- Half bathrooms:1
- Living area:1,720 sq. ft.
Heating and cooling
- Heating:Forced Air
Structure and exterior
- Year built:2024
- Building area:1,720 sq. ft.
Utilities
- Water:Public
Finances and disclosures
- Price:$464,000
- Price per sq. ft.:$269.77
- Tax amount:$5,600 (2025)
New listings near 1729 Thyme Drive
- New
 $389,900Active3 beds 2 baths1,942 sq. ft.
$389,900Active3 beds 2 baths1,942 sq. ft.883 84th Street Se, Byron Center, MI 49315
MLS# 25058091Listed by: FIVE STAR REAL ESTATE (GRANDV) - Open Sat, 11am to 1pmNew
 $774,900Active4 beds 3 baths2,251 sq. ft.
$774,900Active4 beds 3 baths2,251 sq. ft.1828 Gloryfield Drive Sw, Byron Center, MI 49315
MLS# 25058317Listed by: BELLABAY REALTY LLC - New
 $529,900Active5 beds 4 baths2,678 sq. ft.
$529,900Active5 beds 4 baths2,678 sq. ft.1117 Peaceful Drive Drive Se, Byron Center, MI 49315
MLS# 25058373Listed by: BIALIK REAL ESTATE LLC - Open Sat, 12 to 1:30pmNew
 $275,000Active2 beds 2 baths1,677 sq. ft.
$275,000Active2 beds 2 baths1,677 sq. ft.650 Braeside Drive Se, Byron Center, MI 49315
MLS# 25057809Listed by: INDEPENDENCE REALTY (MAIN) - New
 $325,000Active2 beds 2 baths1,800 sq. ft.
$325,000Active2 beds 2 baths1,800 sq. ft.8750 Lindsey Lane Sw, Byron Center, MI 49315
MLS# 25057765Listed by: INDEPENDENCE REALTY (MAIN) - New
 $474,900Active5 beds 4 baths2,075 sq. ft.
$474,900Active5 beds 4 baths2,075 sq. ft.769 Sun Stone Drive Sw, Byron Center, MI 49315
MLS# 25057669Listed by: 42 NORTH REALTY GROUP - New
 $499,900Active3 beds 3 baths2,611 sq. ft.
$499,900Active3 beds 3 baths2,611 sq. ft.1001 Cobblestone Way Drive Se, Byron Center, MI 49315
MLS# 25057652Listed by: 42 NORTH REALTY GROUP - Open Sun, 3 to 4:30pmNew
 $560,000Active5 beds 4 baths3,106 sq. ft.
$560,000Active5 beds 4 baths3,106 sq. ft.8549 Eldora Drive Sw, Byron Center, MI 49315
MLS# 25057633Listed by: RENOVA REALTY LLC  $150,000Pending1.15 Acres
$150,000Pending1.15 AcresV/L Ivanrest Avenue Sw, Byron Center, MI 49315
MLS# 25057518Listed by: WINDPOINT REALTY LLC- New
 $399,900Active3 beds 2 baths2,248 sq. ft.
$399,900Active3 beds 2 baths2,248 sq. ft.7732 Burlingame Avenue Sw, Byron Center, MI 49315
MLS# 25057062Listed by: KELLER WILLIAMS GR EAST
