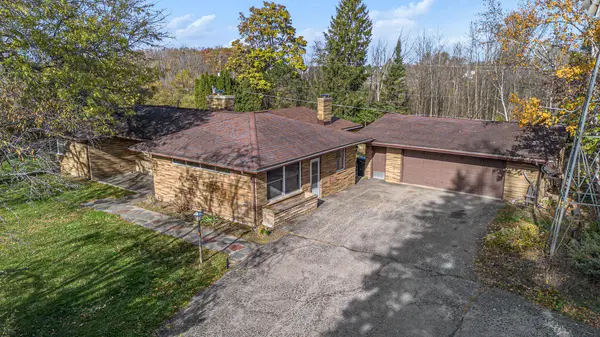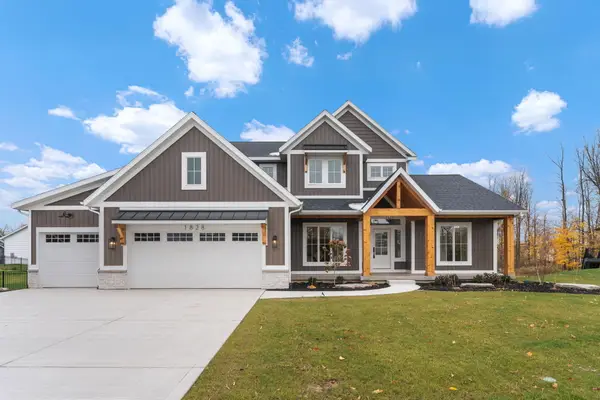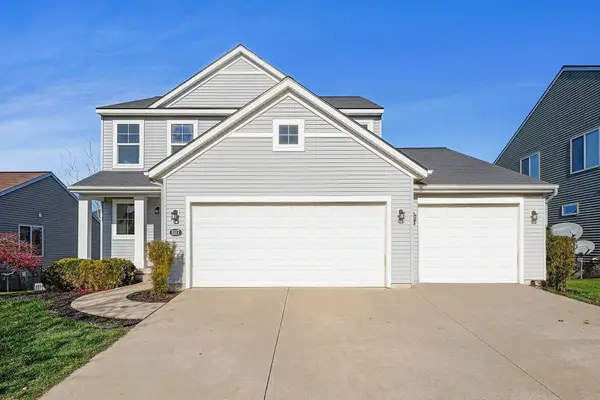2711 Byron Station Drive Sw, Byron Center, MI 49315
Local realty services provided by:Better Homes and Gardens Real Estate Connections
2711 Byron Station Drive Sw,Byron Center, MI 49315
$795,500
- 4 Beds
- 4 Baths
- 4,052 sq. ft.
- Single family
- Active
Listed by: darrell deward
Office: icon realty group llc.
MLS#:25034841
Source:MI_GRAR
Price summary
- Price:$795,500
- Price per sq. ft.:$291.93
About this home
Prepare to live the life you've pictured, perfectly positioned on the 7th fairway of the prestigious Railside Golf Club. This isn't just an address; it's your permanent tee time for the good life, offering a seamless blend of luxury and leisure. Imagine greeting the day with panoramic course views from your sunroom before retreating to the palatial primary suite—your personal spa featuring a tiled shower, a relaxing jacuzzi tub, and a walk-in closet so massive it could almost have its own ZIP code. Entertaining is effortless with two distinct family rooms, and one of them, along with the lower level rec-room is anchored by a fireplace ready for either the instant ambiance of gas or the classic crackle of real wood. With the home's core systems updated—including a newer roof and a 1-year-new furnace and central airyour peace of mind is built-in, allowing you to focus on whether your evening includes the club's steakhouse or the swimming pool. The 3.5-stall garage offers abundant room for your cars, hobbies, and, of course... the golf carts. Need even more space for guests? Ask for the surprisingly simple plan to create a 5th bedroom. Welcome home.
Contact an agent
Home facts
- Year built:1995
- Listing ID #:25034841
- Added:122 day(s) ago
- Updated:November 14, 2025 at 04:33 PM
Rooms and interior
- Bedrooms:4
- Total bathrooms:4
- Full bathrooms:3
- Half bathrooms:1
- Living area:4,052 sq. ft.
Heating and cooling
- Heating:Forced Air
Structure and exterior
- Year built:1995
- Building area:4,052 sq. ft.
- Lot area:0.52 Acres
Utilities
- Water:Public
Finances and disclosures
- Price:$795,500
- Price per sq. ft.:$291.93
- Tax amount:$6,935 (2025)
New listings near 2711 Byron Station Drive Sw
- New
 $389,900Active3 beds 2 baths1,942 sq. ft.
$389,900Active3 beds 2 baths1,942 sq. ft.883 84th Street Se, Byron Center, MI 49315
MLS# 25058091Listed by: FIVE STAR REAL ESTATE (GRANDV) - Open Sat, 11am to 1pmNew
 $774,900Active4 beds 3 baths2,251 sq. ft.
$774,900Active4 beds 3 baths2,251 sq. ft.1828 Gloryfield Drive Sw, Byron Center, MI 49315
MLS# 25058317Listed by: BELLABAY REALTY LLC - Open Sun, 11am to 1pmNew
 $529,900Active5 beds 4 baths2,678 sq. ft.
$529,900Active5 beds 4 baths2,678 sq. ft.1117 Peaceful Drive Drive Se, Byron Center, MI 49315
MLS# 25058373Listed by: BIALIK REAL ESTATE LLC - Open Sat, 12 to 1:30pmNew
 $275,000Active2 beds 2 baths1,677 sq. ft.
$275,000Active2 beds 2 baths1,677 sq. ft.650 Braeside Drive Se, Byron Center, MI 49315
MLS# 25057809Listed by: INDEPENDENCE REALTY (MAIN) - New
 $325,000Active2 beds 2 baths1,800 sq. ft.
$325,000Active2 beds 2 baths1,800 sq. ft.8750 Lindsey Lane Sw, Byron Center, MI 49315
MLS# 25057765Listed by: INDEPENDENCE REALTY (MAIN) - New
 $474,900Active5 beds 4 baths2,075 sq. ft.
$474,900Active5 beds 4 baths2,075 sq. ft.769 Sun Stone Drive Sw, Byron Center, MI 49315
MLS# 25057669Listed by: 42 NORTH REALTY GROUP - New
 $499,900Active3 beds 3 baths2,611 sq. ft.
$499,900Active3 beds 3 baths2,611 sq. ft.1001 Cobblestone Way Drive Se, Byron Center, MI 49315
MLS# 25057652Listed by: 42 NORTH REALTY GROUP - Open Sun, 3 to 4:30pmNew
 $560,000Active5 beds 4 baths3,106 sq. ft.
$560,000Active5 beds 4 baths3,106 sq. ft.8549 Eldora Drive Sw, Byron Center, MI 49315
MLS# 25057633Listed by: RENOVA REALTY LLC  $150,000Pending1.15 Acres
$150,000Pending1.15 AcresV/L Ivanrest Avenue Sw, Byron Center, MI 49315
MLS# 25057518Listed by: WINDPOINT REALTY LLC- New
 $399,900Active3 beds 2 baths2,248 sq. ft.
$399,900Active3 beds 2 baths2,248 sq. ft.7732 Burlingame Avenue Sw, Byron Center, MI 49315
MLS# 25057062Listed by: KELLER WILLIAMS GR EAST
