6567 Sunfield Drive Sw, Byron Center, MI 49315
Local realty services provided by:Better Homes and Gardens Real Estate Connections
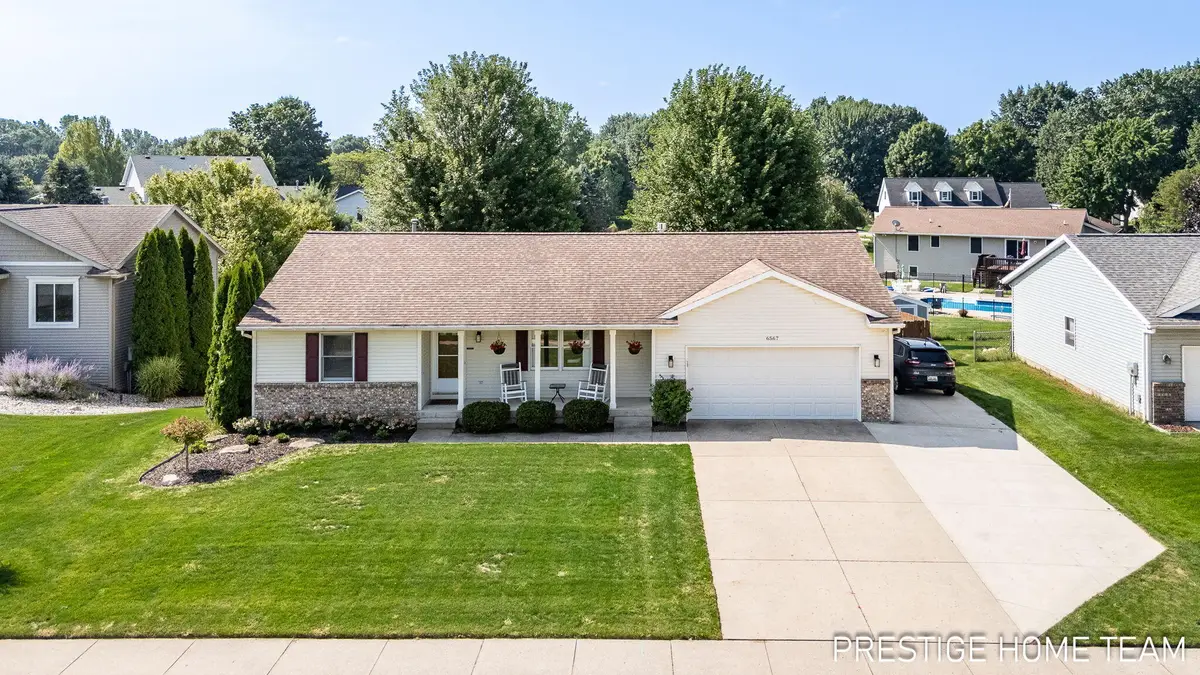

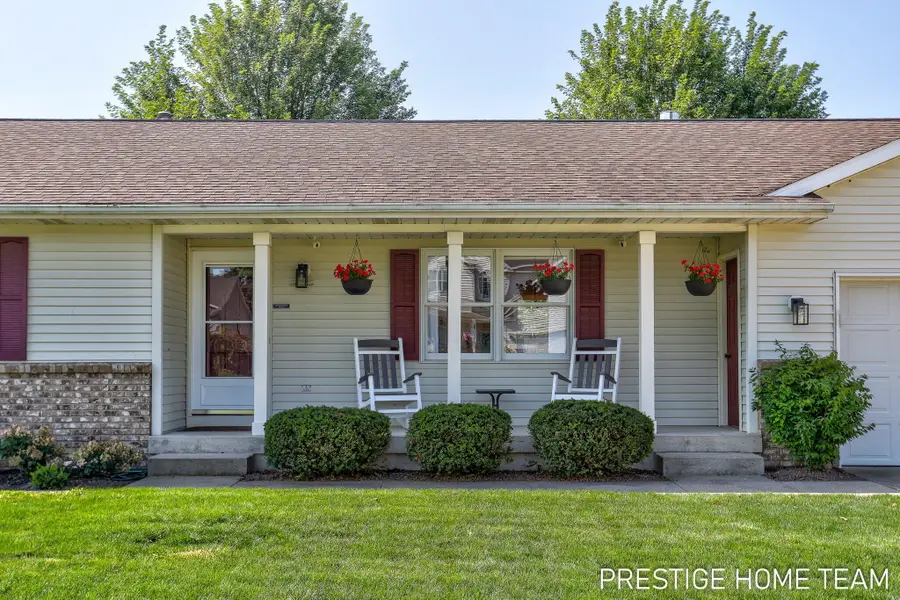
Listed by:amanda s volkers
Office:city2shore gateway group of byron center
MLS#:25040672
Source:MI_GRAR
Price summary
- Price:$414,900
- Price per sq. ft.:$346.91
About this home
Welcome to this inviting 3-bedroom, 2.5-bath ranch in a well-established neighborhood with convenient access to shopping, dining, and major highways. The open floor plan features a living room with cathedral ceiling, gas fireplace, brand-new LVP flooring, and fresh paint throughout. The main level offers two spacious bedrooms, a full bath, kitchen, eating area, and a laundry room with half bath.
The daylight lower level includes a recreation room with dry bar, third bedroom, full bath, and a large storage area. Outdoor living is enhanced by a new composite deck overlooking a fenced backyard. Additional highlights include a two-stall garage with extra bump-out storage, a third parking lane in the driveway, and no HOA. This property offers a comfortable layout and a convenient setting... in the southwest Grand Rapids area. Schedule your tour today!
Contact an agent
Home facts
- Year built:1994
- Listing Id #:25040672
- Added:2 day(s) ago
- Updated:August 14, 2025 at 04:44 AM
Rooms and interior
- Bedrooms:3
- Total bathrooms:3
- Full bathrooms:2
- Half bathrooms:1
- Living area:1,916 sq. ft.
Heating and cooling
- Heating:Forced Air
Structure and exterior
- Year built:1994
- Building area:1,916 sq. ft.
- Lot area:0.25 Acres
Schools
- High school:Byron Center High School
- Middle school:Byron Center West Middle School
- Elementary school:Marshall Elementary School
Utilities
- Water:Public
Finances and disclosures
- Price:$414,900
- Price per sq. ft.:$346.91
- Tax amount:$5,284 (2025)
New listings near 6567 Sunfield Drive Sw
- New
 $479,900Active4 beds 3 baths1,830 sq. ft.
$479,900Active4 beds 3 baths1,830 sq. ft.6374 Southtown Lane, Byron Center, MI 49315
MLS# 25041086Listed by: ALLEN EDWIN REALTY LLC - New
 $514,900Active4 beds 3 baths2,276 sq. ft.
$514,900Active4 beds 3 baths2,276 sq. ft.6358 Southtown Lane, Byron Center, MI 49315
MLS# 25041088Listed by: ALLEN EDWIN REALTY LLC - Open Sat, 10am to 12pmNew
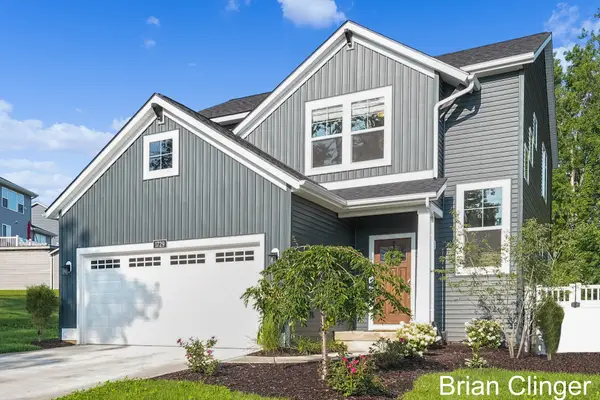 $469,000Active4 beds 3 baths1,720 sq. ft.
$469,000Active4 beds 3 baths1,720 sq. ft.1729 Thyme Drive, Byron Center, MI 49315
MLS# 25040975Listed by: COLDWELL BANKER SCHMIDT REALTORS - New
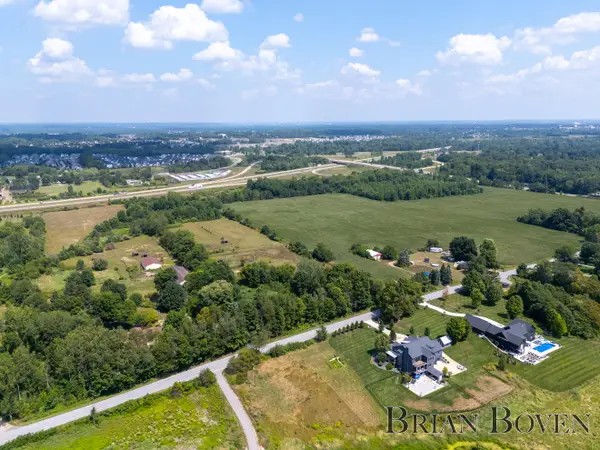 $2,200,000Active14.64 Acres
$2,200,000Active14.64 Acres4277 68th Street Sw, Byron Center, MI 49315
MLS# 25040758Listed by: FIVE STAR REAL ESTATE (ROCK) - Open Sat, 10am to 12pm
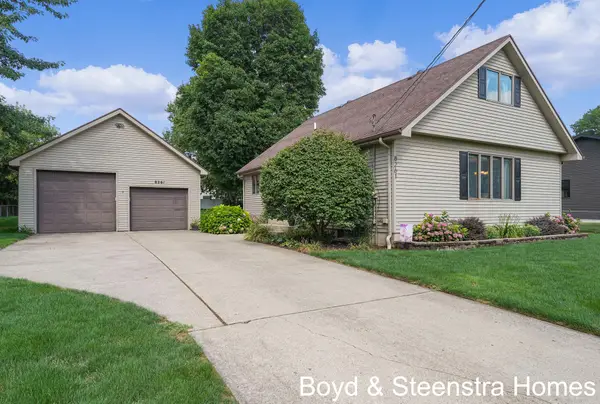 $385,000Pending4 beds 3 baths2,473 sq. ft.
$385,000Pending4 beds 3 baths2,473 sq. ft.8261 Merton Avenue Sw, Byron Center, MI 49315
MLS# 25040689Listed by: KEY REALTY  $545,000Pending4 beds 4 baths2,972 sq. ft.
$545,000Pending4 beds 4 baths2,972 sq. ft.8787 Conifer Ridge Drive Sw, Byron Center, MI 49315
MLS# 25040596Listed by: SUBURBAN REALTY GROUP LLC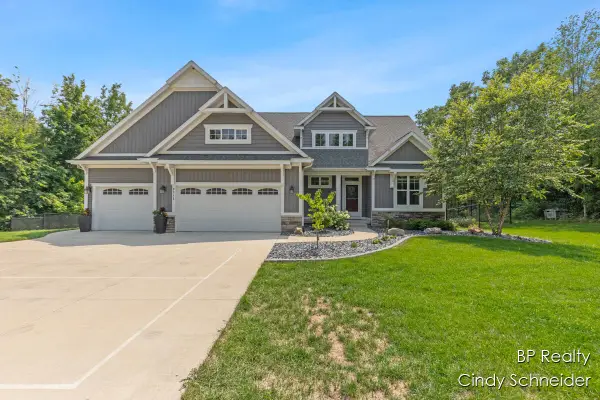 $895,000Pending5 beds 4 baths3,471 sq. ft.
$895,000Pending5 beds 4 baths3,471 sq. ft.9315 Eastern Avenue Se, Byron Center, MI 49315
MLS# 25039976Listed by: BP REALTY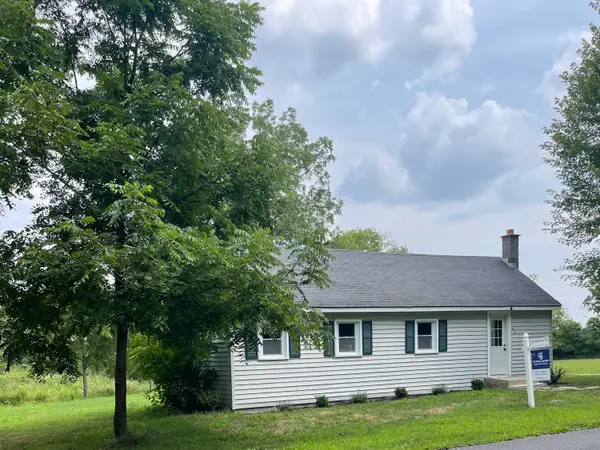 $289,900Pending3 beds 1 baths1,000 sq. ft.
$289,900Pending3 beds 1 baths1,000 sq. ft.9818 Homerich Avenue Sw, Byron Center, MI 49315
MLS# 25039937Listed by: COLDWELL BANKER WOODLAND SCHMIDT ART OFFICE- New
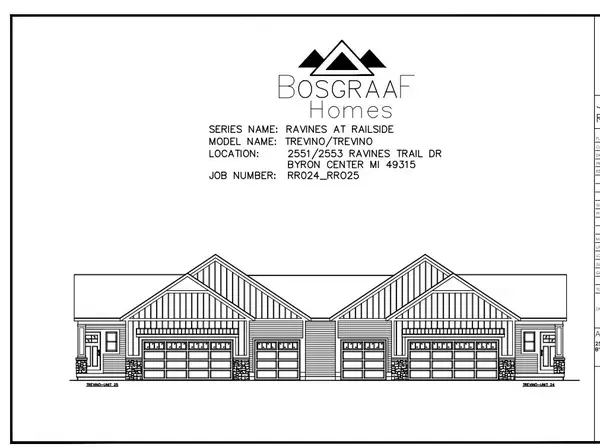 $566,470Active3 beds 3 baths2,562 sq. ft.
$566,470Active3 beds 3 baths2,562 sq. ft.2553 Ravines Trail Drive Sw, Byron Center, MI 49315
MLS# 25039824Listed by: BOSGRAAF PROPERTIES OF MICHIGAN LLC

