8261 Merton Avenue Sw, Byron Center, MI 49315
Local realty services provided by:Better Homes and Gardens Real Estate Connections
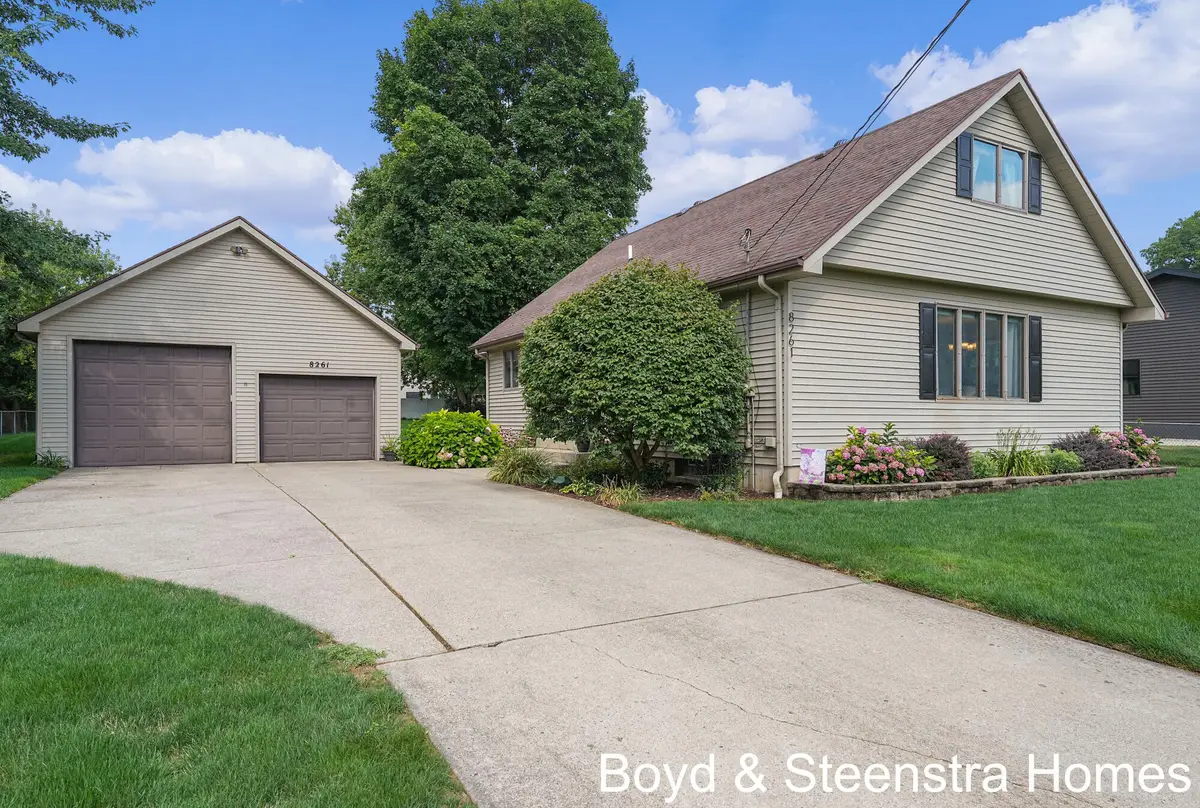

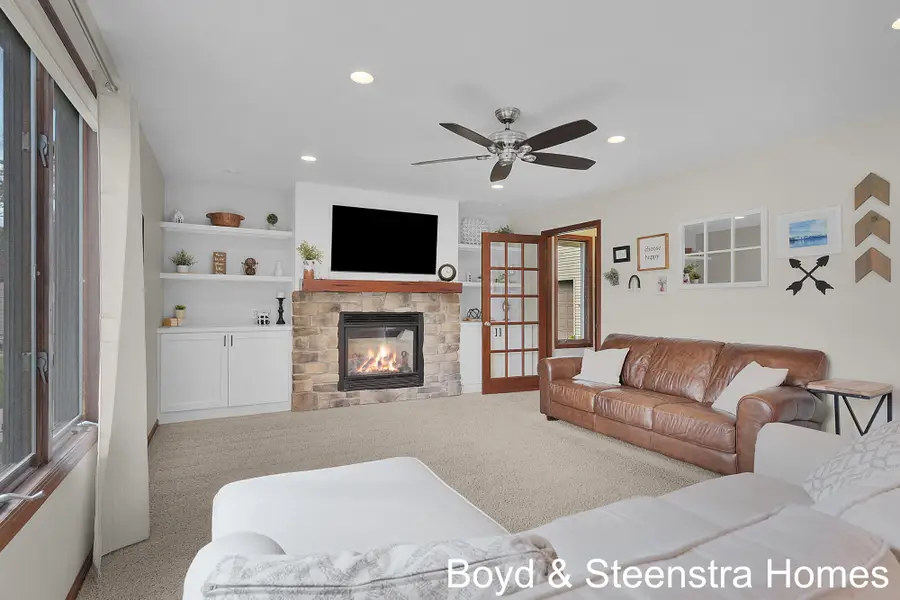
8261 Merton Avenue Sw,Byron Center, MI 49315
$385,000
- 4 Beds
- 3 Baths
- 2,473 sq. ft.
- Single family
- Pending
Upcoming open houses
- Sat, Aug 1610:00 am - 12:00 pm
Listed by:shelby t steenstra
Office:key realty
MLS#:25040689
Source:MI_GRAR
Price summary
- Price:$385,000
- Price per sq. ft.:$247.43
About this home
Meticulously maintained 4-bedroom, 3-bathroom home in the heart of Downtown Byron Center! Just a short walk from Kent Trails, Bicentennial Park (with its stunning pickleball courts), the local library, and a variety of popular restaurants, this home offers the perfect blend of comfort and convenience. Inside, the main floor features a spacious living and dining area filled with natural light and warmed by a cozy gas fireplace. You'll also find a main-floor laundry, bedroom and full bathroom, offering flexible living arrangements. Upstairs, two additional bedrooms and another bathroom provide a private retreat for guests. The recently finished basement (with in-floor radiant heat!) adds even more living space, complete with a legal fourth bedroom, a third full bathroom and a stylish wet bar - ideal for entertaining or relaxing. Outside, the oversized garage and nearly half-acre lot offer ample space for outdoor activities, storage, or future projects. Last but certainly not least, enjoy the screened porch - perfect for morning coffee, evening relaxation, or enjoying Michigan's beautiful seasons without the bugs. Don't miss your chance to own this move-in ready gem in the heart of a vibrant, walkable community!
Contact an agent
Home facts
- Year built:1978
- Listing Id #:25040689
- Added:2 day(s) ago
- Updated:August 14, 2025 at 04:47 PM
Rooms and interior
- Bedrooms:4
- Total bathrooms:3
- Full bathrooms:3
- Living area:2,473 sq. ft.
Heating and cooling
- Heating:Forced Air, Radiant
Structure and exterior
- Year built:1978
- Building area:2,473 sq. ft.
- Lot area:0.43 Acres
Utilities
- Water:Public, Well
Finances and disclosures
- Price:$385,000
- Price per sq. ft.:$247.43
- Tax amount:$3,203 (2025)
New listings near 8261 Merton Avenue Sw
- New
 $479,900Active4 beds 3 baths1,830 sq. ft.
$479,900Active4 beds 3 baths1,830 sq. ft.6374 Southtown Lane, Byron Center, MI 49315
MLS# 25041086Listed by: ALLEN EDWIN REALTY LLC - New
 $514,900Active4 beds 3 baths2,276 sq. ft.
$514,900Active4 beds 3 baths2,276 sq. ft.6358 Southtown Lane, Byron Center, MI 49315
MLS# 25041088Listed by: ALLEN EDWIN REALTY LLC - Open Sat, 10am to 12pmNew
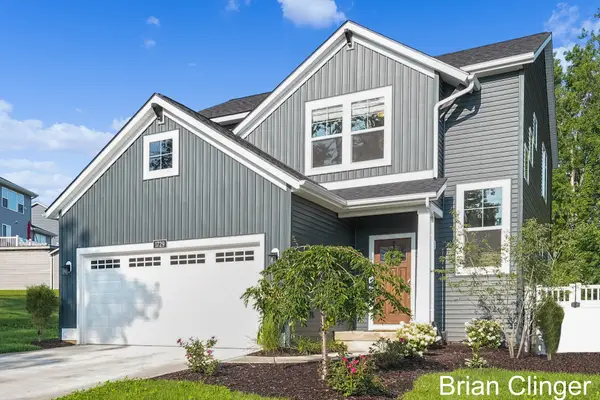 $469,000Active4 beds 3 baths1,720 sq. ft.
$469,000Active4 beds 3 baths1,720 sq. ft.1729 Thyme Drive, Byron Center, MI 49315
MLS# 25040975Listed by: COLDWELL BANKER SCHMIDT REALTORS - New
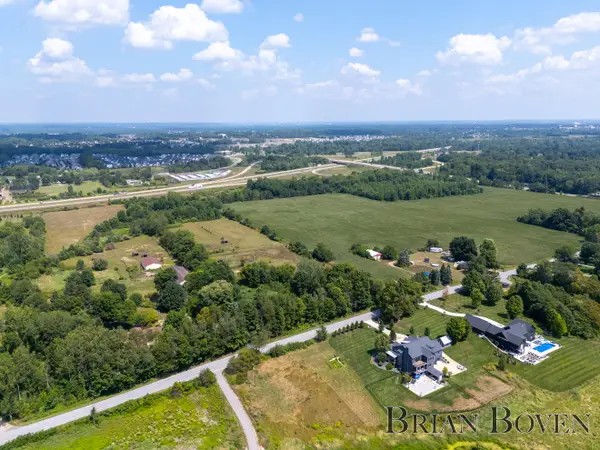 $2,200,000Active14.64 Acres
$2,200,000Active14.64 Acres4277 68th Street Sw, Byron Center, MI 49315
MLS# 25040758Listed by: FIVE STAR REAL ESTATE (ROCK) 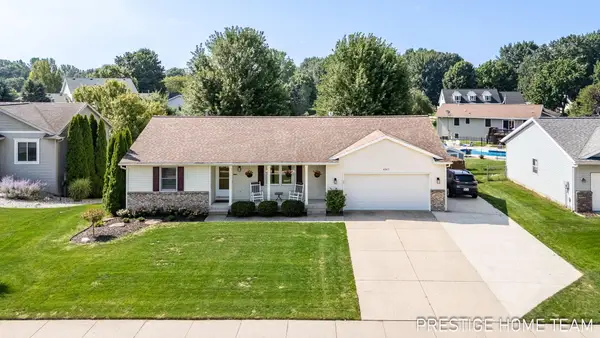 $414,900Pending3 beds 3 baths1,916 sq. ft.
$414,900Pending3 beds 3 baths1,916 sq. ft.6567 Sunfield Drive Sw, Byron Center, MI 49315
MLS# 25040672Listed by: CITY2SHORE GATEWAY GROUP OF BYRON CENTER $545,000Pending4 beds 4 baths2,972 sq. ft.
$545,000Pending4 beds 4 baths2,972 sq. ft.8787 Conifer Ridge Drive Sw, Byron Center, MI 49315
MLS# 25040596Listed by: SUBURBAN REALTY GROUP LLC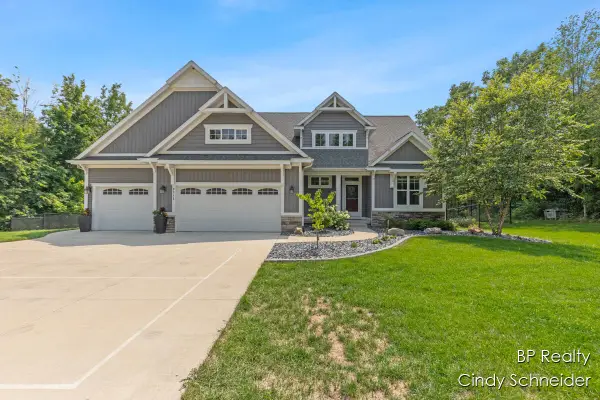 $895,000Pending5 beds 4 baths3,471 sq. ft.
$895,000Pending5 beds 4 baths3,471 sq. ft.9315 Eastern Avenue Se, Byron Center, MI 49315
MLS# 25039976Listed by: BP REALTY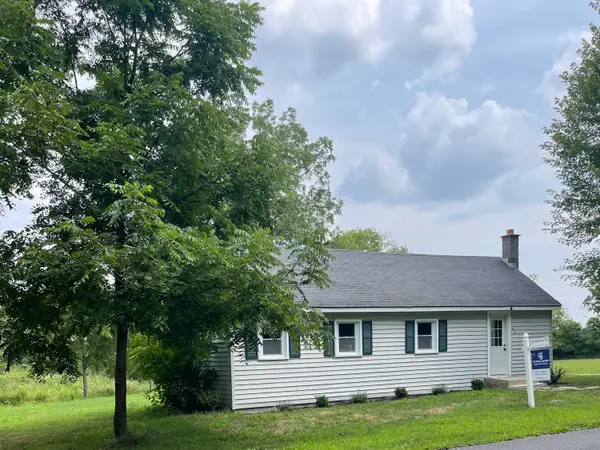 $289,900Pending3 beds 1 baths1,000 sq. ft.
$289,900Pending3 beds 1 baths1,000 sq. ft.9818 Homerich Avenue Sw, Byron Center, MI 49315
MLS# 25039937Listed by: COLDWELL BANKER WOODLAND SCHMIDT ART OFFICE- New
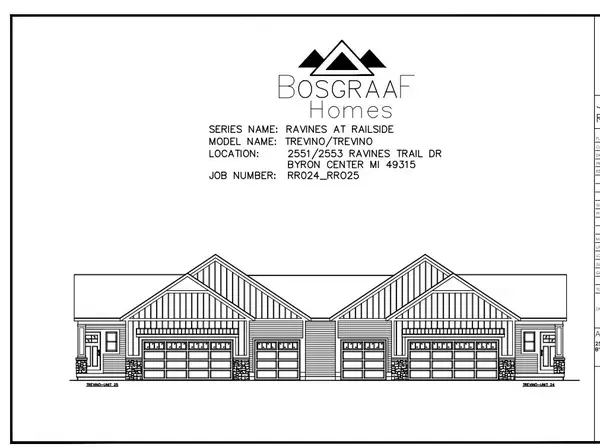 $566,470Active3 beds 3 baths2,562 sq. ft.
$566,470Active3 beds 3 baths2,562 sq. ft.2553 Ravines Trail Drive Sw, Byron Center, MI 49315
MLS# 25039824Listed by: BOSGRAAF PROPERTIES OF MICHIGAN LLC

