8787 Conifer Ridge Drive Sw, Byron Center, MI 49315
Local realty services provided by:Better Homes and Gardens Real Estate Connections
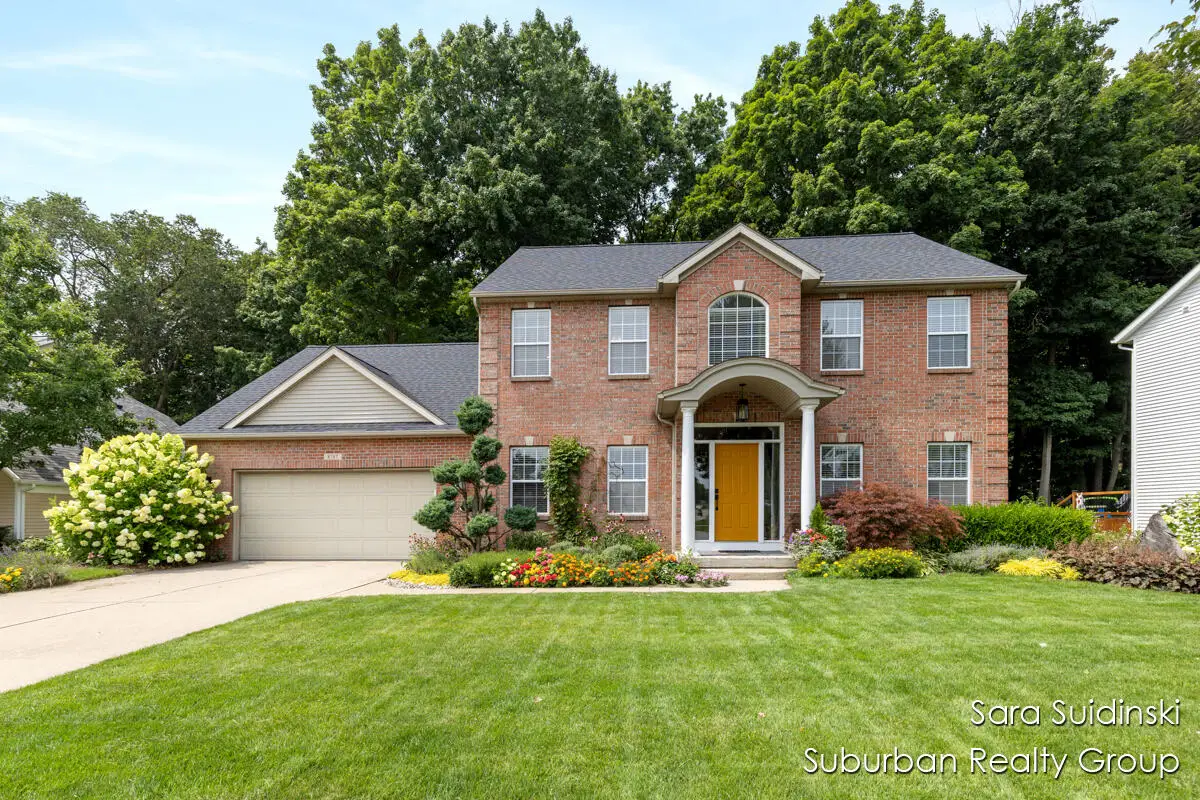
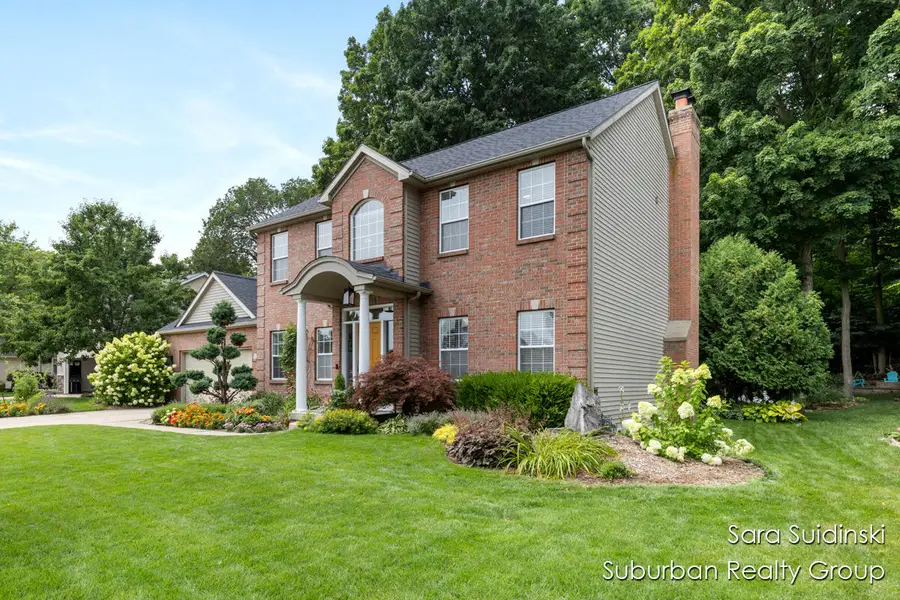
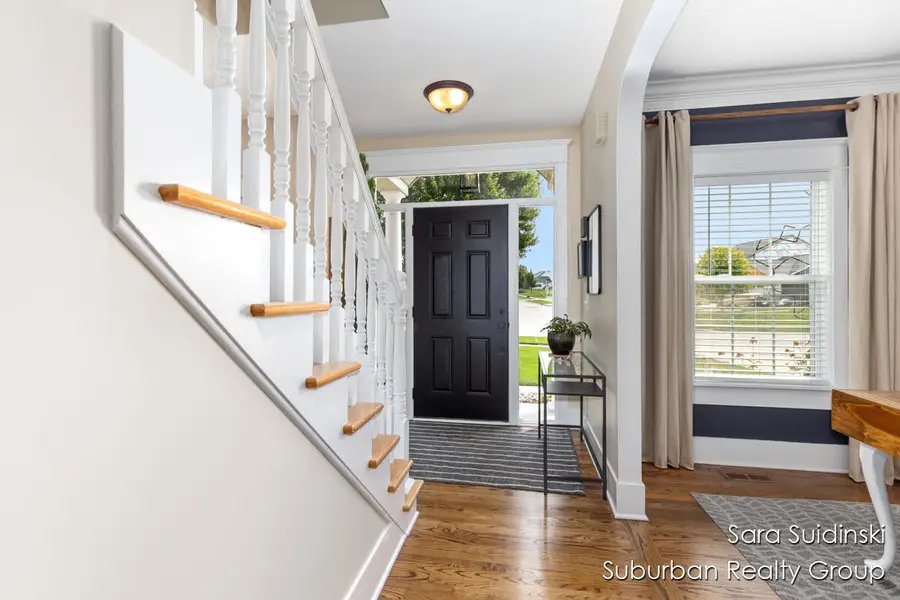
8787 Conifer Ridge Drive Sw,Byron Center, MI 49315
$545,000
- 4 Beds
- 4 Baths
- 2,972 sq. ft.
- Single family
- Pending
Listed by:sara j suidinski
Office:suburban realty group llc.
MLS#:25040596
Source:MI_GRAR
Price summary
- Price:$545,000
- Price per sq. ft.:$228.32
About this home
Who needs to go to the park when your backyard looks like this? Enjoy privacy and gorgeous, mature landscaping while swinging in your hammock or relaxing on the deck. This classic Byron Center 2 story is close to the quaint downtown. Close to restaurants and shops, the Byron Days parade, & football games! Welcome guests into the cozy main floor boasting real wood floors and new carpet, a large dining room, remodeled kitchen with floor to ceiling cabinets and coffee station/bar, & living room with fireplace. Rounding out the main are an extra sitting room/office area, laundry and mud room & 1/2 bath. All the beds are on the upper level with an ensuite primary with tile shower and soaking tub and separate second full bath. The basement has been finished with an addl 1/2 bath off the rec room. Ample storage downstairs, in the unfinished loft, and the third stall garage situated behind the traditional two stalls. Huge bonus...roof has been replaced within the last two years. This is a Byron Center dream at a great price! Schedule a private tour today.
Contact an agent
Home facts
- Year built:1996
- Listing Id #:25040596
- Added:2 day(s) ago
- Updated:August 13, 2025 at 11:51 PM
Rooms and interior
- Bedrooms:4
- Total bathrooms:4
- Full bathrooms:2
- Half bathrooms:2
- Living area:2,972 sq. ft.
Heating and cooling
- Heating:Forced Air
Structure and exterior
- Year built:1996
- Building area:2,972 sq. ft.
- Lot area:0.34 Acres
Utilities
- Water:Public
Finances and disclosures
- Price:$545,000
- Price per sq. ft.:$228.32
- Tax amount:$4,439 (2025)
New listings near 8787 Conifer Ridge Drive Sw
- New
 $479,900Active4 beds 3 baths1,830 sq. ft.
$479,900Active4 beds 3 baths1,830 sq. ft.6374 Southtown Lane, Byron Center, MI 49315
MLS# 25041086Listed by: ALLEN EDWIN REALTY LLC - New
 $514,900Active4 beds 3 baths2,276 sq. ft.
$514,900Active4 beds 3 baths2,276 sq. ft.6358 Southtown Lane, Byron Center, MI 49315
MLS# 25041088Listed by: ALLEN EDWIN REALTY LLC - Open Sat, 10am to 12pmNew
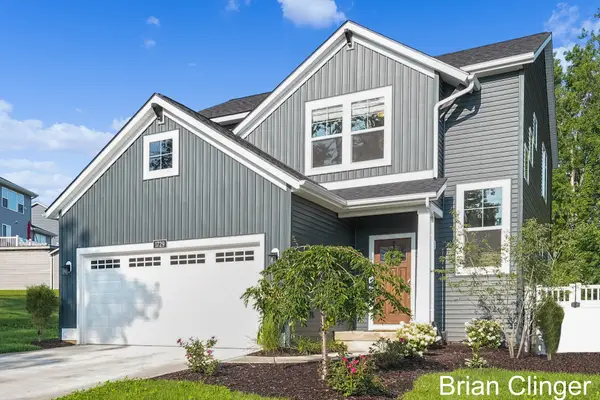 $469,000Active4 beds 3 baths1,720 sq. ft.
$469,000Active4 beds 3 baths1,720 sq. ft.1729 Thyme Drive, Byron Center, MI 49315
MLS# 25040975Listed by: COLDWELL BANKER SCHMIDT REALTORS - New
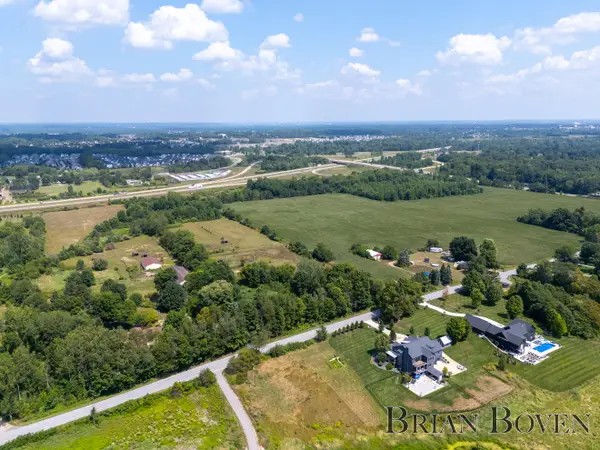 $2,200,000Active14.64 Acres
$2,200,000Active14.64 Acres4277 68th Street Sw, Byron Center, MI 49315
MLS# 25040758Listed by: FIVE STAR REAL ESTATE (ROCK) - Open Sat, 10am to 12pm
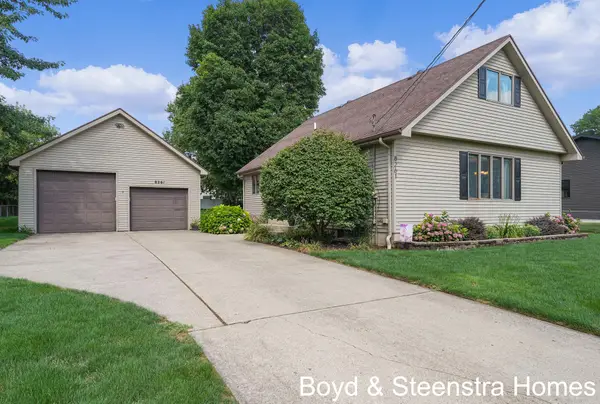 $385,000Pending4 beds 3 baths2,473 sq. ft.
$385,000Pending4 beds 3 baths2,473 sq. ft.8261 Merton Avenue Sw, Byron Center, MI 49315
MLS# 25040689Listed by: KEY REALTY 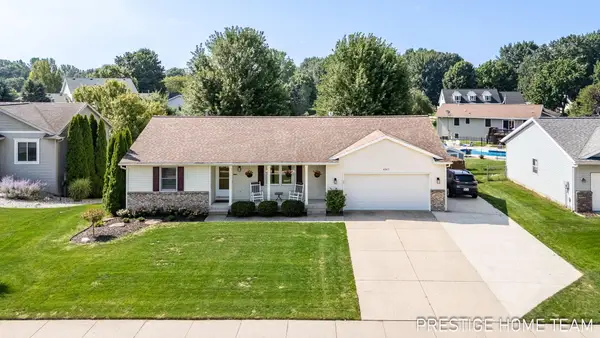 $414,900Pending3 beds 3 baths1,916 sq. ft.
$414,900Pending3 beds 3 baths1,916 sq. ft.6567 Sunfield Drive Sw, Byron Center, MI 49315
MLS# 25040672Listed by: CITY2SHORE GATEWAY GROUP OF BYRON CENTER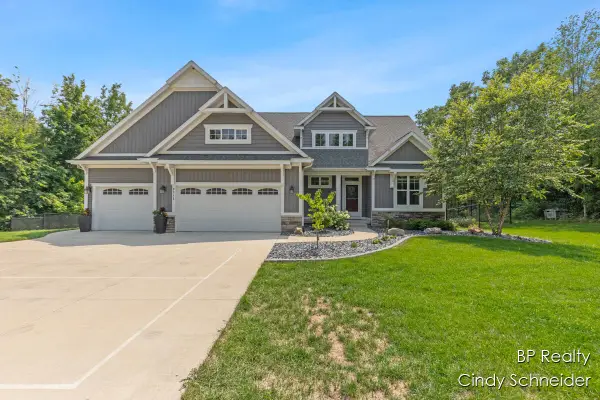 $895,000Pending5 beds 4 baths3,471 sq. ft.
$895,000Pending5 beds 4 baths3,471 sq. ft.9315 Eastern Avenue Se, Byron Center, MI 49315
MLS# 25039976Listed by: BP REALTY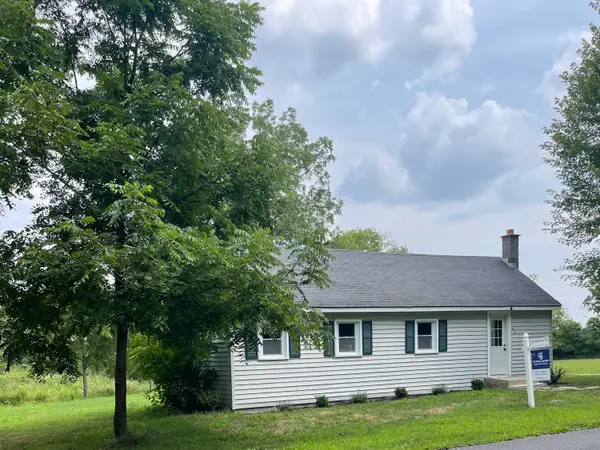 $289,900Pending3 beds 1 baths1,000 sq. ft.
$289,900Pending3 beds 1 baths1,000 sq. ft.9818 Homerich Avenue Sw, Byron Center, MI 49315
MLS# 25039937Listed by: COLDWELL BANKER WOODLAND SCHMIDT ART OFFICE- New
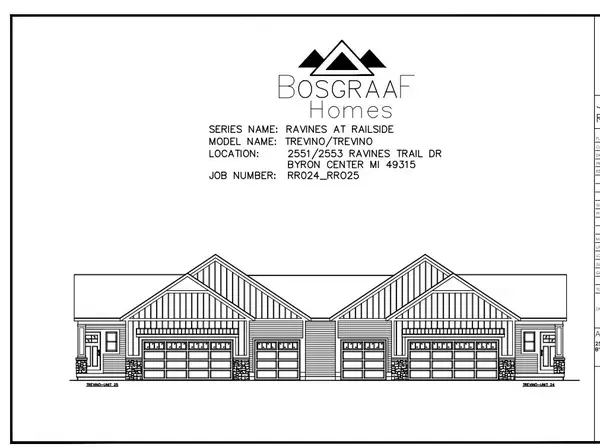 $566,470Active3 beds 3 baths2,562 sq. ft.
$566,470Active3 beds 3 baths2,562 sq. ft.2553 Ravines Trail Drive Sw, Byron Center, MI 49315
MLS# 25039824Listed by: BOSGRAAF PROPERTIES OF MICHIGAN LLC

