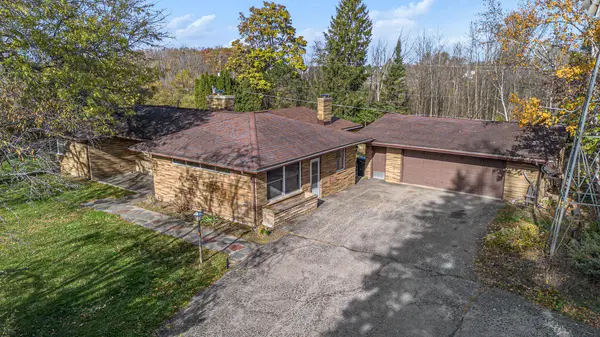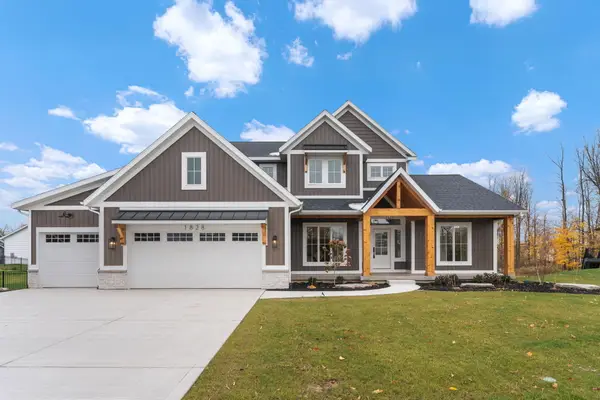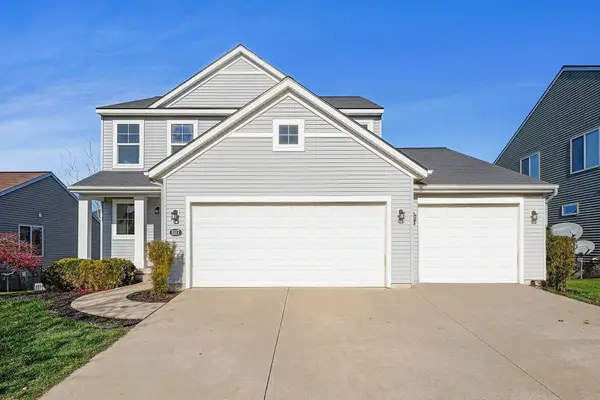697 Sun Stone Drive Sw, Byron Center, MI 49315
Local realty services provided by:Better Homes and Gardens Real Estate Connections
697 Sun Stone Drive Sw,Byron Center, MI 49315
$500,000
- 6 Beds
- 4 Baths
- 3,262 sq. ft.
- Single family
- Pending
Listed by: larry e martin, dana l vanderwal
Office: keller williams realty rivertown
MLS#:25056677
Source:MI_GRAR
Price summary
- Price:$500,000
- Price per sq. ft.:$207.64
- Monthly HOA dues:$66.67
About this home
This stunning Byron Center home blends style, space, and functionality for modern living. The main floor welcomes you with an open layout that connects the living, dining, and kitchen areas, creating the perfect space for entertaining or everyday life. The bright white kitchen is a showstopper with its large island, butler's pantry with extra counter space, and easy access to the mudroom off the garage. A flexible office or bedroom and a half bath add convenience. Upstairs, you will find four spacious bedrooms including a serene primary suite with a private bath, plus a second full bathroom and laundry room. The finished walk-out basement expands your living space with a cozy second living area, full bathroom, storage, and a versatile bedroom currently used as a gym. The whole house humidifier & air purifier installed in the HVAC are an added bonus. Enjoy peaceful evenings on the deck overlooking the fenced backyard. Homes like this do not last long, so schedule your showing today. Seller has requested that all offers be reviewed on 11/12/25 at 3pm.
Contact an agent
Home facts
- Year built:2020
- Listing ID #:25056677
- Added:9 day(s) ago
- Updated:November 15, 2025 at 09:06 AM
Rooms and interior
- Bedrooms:6
- Total bathrooms:4
- Full bathrooms:4
- Living area:3,262 sq. ft.
Heating and cooling
- Heating:Forced Air
Structure and exterior
- Year built:2020
- Building area:3,262 sq. ft.
- Lot area:0.31 Acres
Utilities
- Water:Public
Finances and disclosures
- Price:$500,000
- Price per sq. ft.:$207.64
- Tax amount:$5,847 (2025)
New listings near 697 Sun Stone Drive Sw
- New
 $389,900Active3 beds 2 baths1,942 sq. ft.
$389,900Active3 beds 2 baths1,942 sq. ft.883 84th Street Se, Byron Center, MI 49315
MLS# 25058091Listed by: FIVE STAR REAL ESTATE (GRANDV) - Open Sat, 11am to 1pmNew
 $774,900Active4 beds 3 baths2,251 sq. ft.
$774,900Active4 beds 3 baths2,251 sq. ft.1828 Gloryfield Drive Sw, Byron Center, MI 49315
MLS# 25058317Listed by: BELLABAY REALTY LLC - New
 $529,900Active5 beds 4 baths2,678 sq. ft.
$529,900Active5 beds 4 baths2,678 sq. ft.1117 Peaceful Drive Drive Se, Byron Center, MI 49315
MLS# 25058373Listed by: BIALIK REAL ESTATE LLC - Open Sat, 12 to 1:30pmNew
 $275,000Active2 beds 2 baths1,677 sq. ft.
$275,000Active2 beds 2 baths1,677 sq. ft.650 Braeside Drive Se, Byron Center, MI 49315
MLS# 25057809Listed by: INDEPENDENCE REALTY (MAIN) - New
 $325,000Active2 beds 2 baths1,800 sq. ft.
$325,000Active2 beds 2 baths1,800 sq. ft.8750 Lindsey Lane Sw, Byron Center, MI 49315
MLS# 25057765Listed by: INDEPENDENCE REALTY (MAIN) - New
 $474,900Active5 beds 4 baths2,075 sq. ft.
$474,900Active5 beds 4 baths2,075 sq. ft.769 Sun Stone Drive Sw, Byron Center, MI 49315
MLS# 25057669Listed by: 42 NORTH REALTY GROUP - New
 $499,900Active3 beds 3 baths2,611 sq. ft.
$499,900Active3 beds 3 baths2,611 sq. ft.1001 Cobblestone Way Drive Se, Byron Center, MI 49315
MLS# 25057652Listed by: 42 NORTH REALTY GROUP - Open Sun, 3 to 4:30pmNew
 $560,000Active5 beds 4 baths3,106 sq. ft.
$560,000Active5 beds 4 baths3,106 sq. ft.8549 Eldora Drive Sw, Byron Center, MI 49315
MLS# 25057633Listed by: RENOVA REALTY LLC  $150,000Pending1.15 Acres
$150,000Pending1.15 AcresV/L Ivanrest Avenue Sw, Byron Center, MI 49315
MLS# 25057518Listed by: WINDPOINT REALTY LLC- New
 $399,900Active3 beds 2 baths2,248 sq. ft.
$399,900Active3 beds 2 baths2,248 sq. ft.7732 Burlingame Avenue Sw, Byron Center, MI 49315
MLS# 25057062Listed by: KELLER WILLIAMS GR EAST
