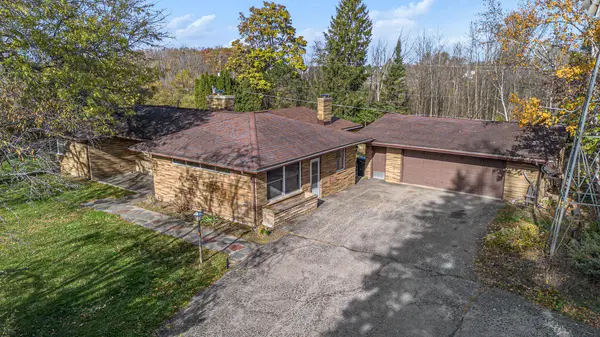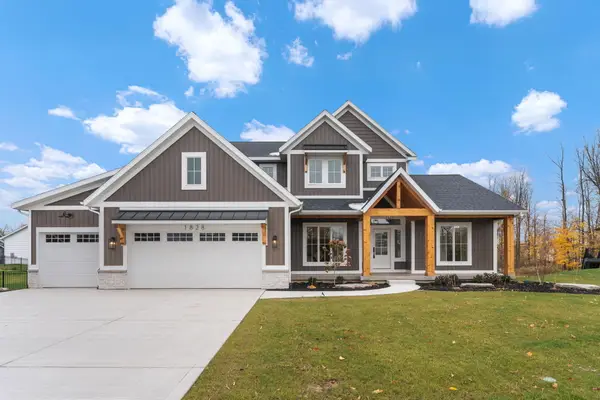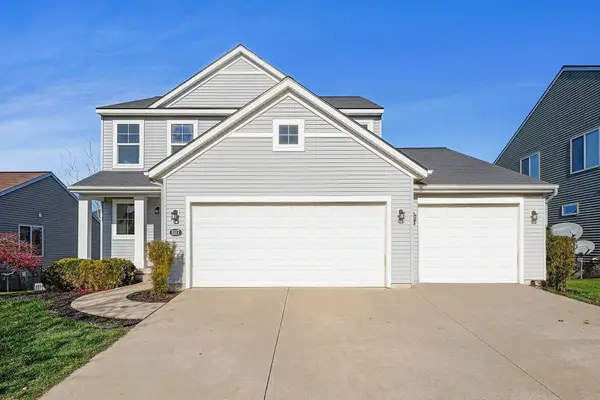906 60th Street Sw, Byron Center, MI 49315
Local realty services provided by:Better Homes and Gardens Real Estate Connections
906 60th Street Sw,Byron Center, MI 49315
$449,900
- 4 Beds
- 2 Baths
- 2,156 sq. ft.
- Single family
- Pending
Listed by: david vandam
Office: five star real estate (grandv)
MLS#:25056888
Source:MI_GRAR
Price summary
- Price:$449,900
- Price per sq. ft.:$309
About this home
You must see this beautiful, 4 bedroom, 2 full bath with ranch home in Byron Center sitting on 2.2 peaceful acres with a 24' x 36 outbuilding! The main floor features a living room, spacious kitchen, eating area, 3 season sun room, family room, 3 bedrooms & a full bath all with newer flooring & paint. The basement features a large family room, a 4th non-conforming bedroom, full bath, office, utility room & storage. Enjoy the beautiful park like back yard & the outbuilding with room for 2 cars & a heated workshop. All appliances & window treatments are included. Furnace new in 2011, & A/C new in 2023,replacement windows, Roof is in great shape, & has gutter guards. Close to grocery stores, shopping, restaurants & US 131 highway. Possession 30 days after close. Homes like this don't come on the market very often. Don't miss this one! Offer deadline, Monday, 11/10/2025 at 12pm. Offers presented by 5pm. Outbuilding available to view and inspect after an accepted offer is received.
Contact an agent
Home facts
- Year built:1963
- Listing ID #:25056888
- Added:8 day(s) ago
- Updated:November 15, 2025 at 09:06 AM
Rooms and interior
- Bedrooms:4
- Total bathrooms:2
- Full bathrooms:2
- Living area:2,156 sq. ft.
Heating and cooling
- Heating:Forced Air
Structure and exterior
- Year built:1963
- Building area:2,156 sq. ft.
- Lot area:2.22 Acres
Utilities
- Water:Public
Finances and disclosures
- Price:$449,900
- Price per sq. ft.:$309
- Tax amount:$2,871 (2025)
New listings near 906 60th Street Sw
- New
 $389,900Active3 beds 2 baths1,942 sq. ft.
$389,900Active3 beds 2 baths1,942 sq. ft.883 84th Street Se, Byron Center, MI 49315
MLS# 25058091Listed by: FIVE STAR REAL ESTATE (GRANDV) - Open Sat, 11am to 1pmNew
 $774,900Active4 beds 3 baths2,251 sq. ft.
$774,900Active4 beds 3 baths2,251 sq. ft.1828 Gloryfield Drive Sw, Byron Center, MI 49315
MLS# 25058317Listed by: BELLABAY REALTY LLC - New
 $529,900Active5 beds 4 baths2,678 sq. ft.
$529,900Active5 beds 4 baths2,678 sq. ft.1117 Peaceful Drive Drive Se, Byron Center, MI 49315
MLS# 25058373Listed by: BIALIK REAL ESTATE LLC - Open Sat, 12 to 1:30pmNew
 $275,000Active2 beds 2 baths1,677 sq. ft.
$275,000Active2 beds 2 baths1,677 sq. ft.650 Braeside Drive Se, Byron Center, MI 49315
MLS# 25057809Listed by: INDEPENDENCE REALTY (MAIN) - New
 $325,000Active2 beds 2 baths1,800 sq. ft.
$325,000Active2 beds 2 baths1,800 sq. ft.8750 Lindsey Lane Sw, Byron Center, MI 49315
MLS# 25057765Listed by: INDEPENDENCE REALTY (MAIN) - New
 $474,900Active5 beds 4 baths2,075 sq. ft.
$474,900Active5 beds 4 baths2,075 sq. ft.769 Sun Stone Drive Sw, Byron Center, MI 49315
MLS# 25057669Listed by: 42 NORTH REALTY GROUP - New
 $499,900Active3 beds 3 baths2,611 sq. ft.
$499,900Active3 beds 3 baths2,611 sq. ft.1001 Cobblestone Way Drive Se, Byron Center, MI 49315
MLS# 25057652Listed by: 42 NORTH REALTY GROUP - Open Sun, 3 to 4:30pmNew
 $560,000Active5 beds 4 baths3,106 sq. ft.
$560,000Active5 beds 4 baths3,106 sq. ft.8549 Eldora Drive Sw, Byron Center, MI 49315
MLS# 25057633Listed by: RENOVA REALTY LLC  $150,000Pending1.15 Acres
$150,000Pending1.15 AcresV/L Ivanrest Avenue Sw, Byron Center, MI 49315
MLS# 25057518Listed by: WINDPOINT REALTY LLC- New
 $399,900Active3 beds 2 baths2,248 sq. ft.
$399,900Active3 beds 2 baths2,248 sq. ft.7732 Burlingame Avenue Sw, Byron Center, MI 49315
MLS# 25057062Listed by: KELLER WILLIAMS GR EAST
