2462 Beechwood Drive Se, Grand Rapids, MI 49506
Local realty services provided by:Better Homes and Gardens Real Estate Connections
2462 Beechwood Drive Se,Grand Rapids, MI 49506
$825,000
- 4 Beds
- 3 Baths
- 2,946 sq. ft.
- Single family
- Active
Upcoming open houses
- Sat, Oct 0410:00 am - 12:00 pm
Listed by:bryan d anderson
Office:keller williams gr east
MLS#:25050609
Source:MI_GRAR
Price summary
- Price:$825,000
- Price per sq. ft.:$384.44
About this home
Welcome to 2462 Beechwood Drive! Nestled in a tranquil cul-de-sac in East Grand Rapids, this stunningly updated 4-bedroom, 3-bathroom home is mere steps from Lakeside Elementary, Gaslight Village and Reed Lake. Offering a generous 2,946 square feet of living space, this residence seamlessly combines comfort, style, and modern convenience.
As you enter, you're greeted by expansive living areas bathed in natural light from large windows, complemented by elegant hardwood floors throughout. The inviting living room features a contemporary gas fireplace, creating a cozy ambiance for autumn evenings. The main floor boasts a spacious kitchen with abundant storage and countertop space, along with a dining area perfect for entertaining.
Also located on the main floor are two generously sized bedrooms and a beautifully updated full bathroom, accompanied by a dry bar, a well-planned mudroom, and a conveniently situated laundry room.
Ascend to the upper level to discover the luxurious primary suite, complete with a thoughtfully designed en suite bathroom and a generous walk-in closet. This area also features a dedicated workspace with ample storage options.
The lower level enhances the home's functionality with an additional bedroom, a full bathroom, a comfortable living room, and a storage closet. The versatile space offers the potential for a home gym or a second office, catering to your lifestyle needs.
The exterior matches the home's interior in charm, featuring an extra-deep two-stall garage, a fenced backyard, and a modern composite deck, perfect for relaxation or hosting gatherings. Additional conveniences include a new whole-home Generac generator, providing peace of mind, and a new furnace with zoned heating and cooling for energy efficiency.
This home truly exemplifies the perfect blend of location, contemporary updates, and livability in one of East Grand Rapids' most sought-after neighborhoods. Schedule your private showing today!
Contact an agent
Home facts
- Year built:1951
- Listing ID #:25050609
- Added:1 day(s) ago
- Updated:October 02, 2025 at 08:13 PM
Rooms and interior
- Bedrooms:4
- Total bathrooms:3
- Full bathrooms:3
- Living area:2,946 sq. ft.
Heating and cooling
- Heating:Forced Air
Structure and exterior
- Year built:1951
- Building area:2,946 sq. ft.
- Lot area:0.29 Acres
Schools
- Elementary school:Lakeside School
Utilities
- Water:Public
Finances and disclosures
- Price:$825,000
- Price per sq. ft.:$384.44
- Tax amount:$13,517 (2025)
New listings near 2462 Beechwood Drive Se
- New
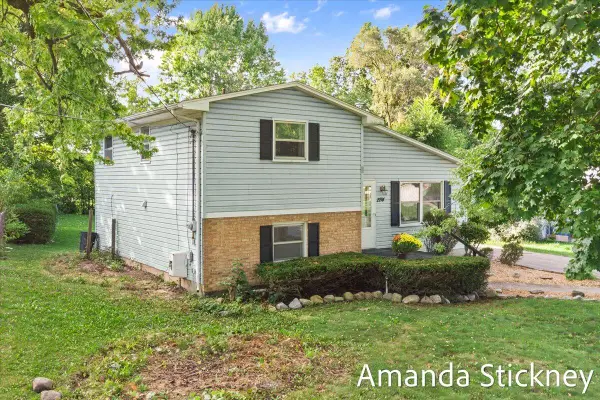 $360,000Active4 beds 2 baths1,328 sq. ft.
$360,000Active4 beds 2 baths1,328 sq. ft.2714 Colton Avenue Se, Grand Rapids, MI 49506
MLS# 25050702Listed by: POLARIS REAL ESTATE LLC - New
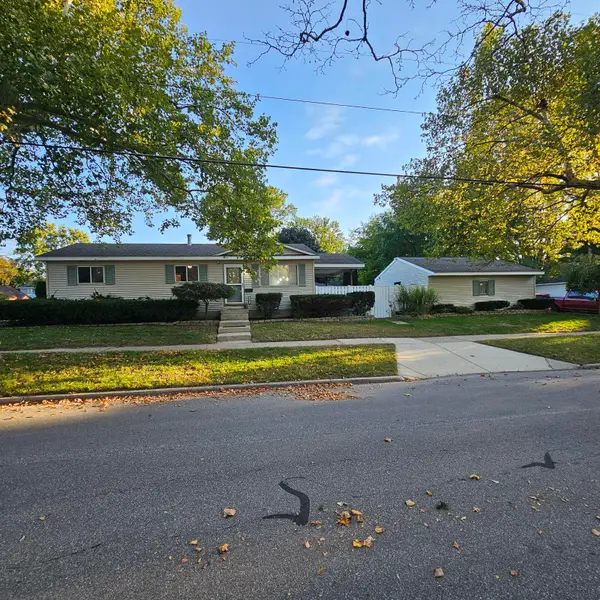 $284,900Active3 beds 2 baths1,384 sq. ft.
$284,900Active3 beds 2 baths1,384 sq. ft.240 Eleanor Street Ne, Grand Rapids, MI 49505
MLS# 25050673Listed by: QWEST REALTY CONSULTANTS - New
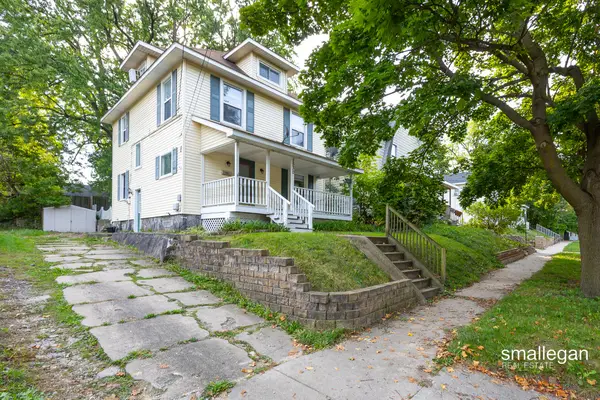 $284,900Active4 beds 2 baths1,673 sq. ft.
$284,900Active4 beds 2 baths1,673 sq. ft.1530 Queen Avenue Ne, Grand Rapids, MI 49505
MLS# 25050688Listed by: KELLER WILLIAMS GR NORTH (DOWNTOWN) - Open Sat, 1 to 2:30pmNew
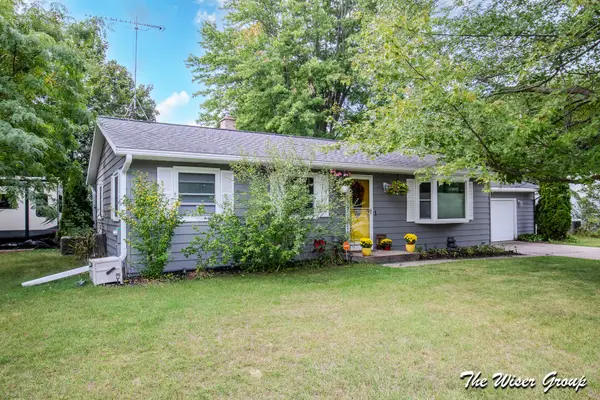 $310,000Active4 beds 3 baths1,759 sq. ft.
$310,000Active4 beds 3 baths1,759 sq. ft.1264 Brookridge Drive Se, Grand Rapids, MI 49508
MLS# 25050691Listed by: KELLER WILLIAMS GR NORTH (MAIN) - New
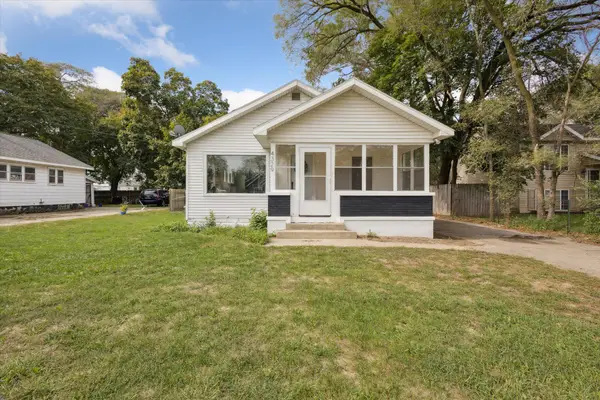 $270,000Active3 beds 1 baths1,165 sq. ft.
$270,000Active3 beds 1 baths1,165 sq. ft.4329 Thorndyke Avenue Sw, Grand Rapids, MI 49548
MLS# 25050656Listed by: BELLABAY REALTY LLC - New
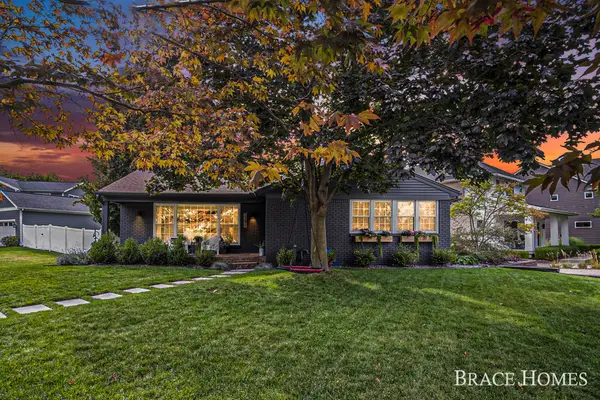 $799,900Active4 beds 3 baths2,857 sq. ft.
$799,900Active4 beds 3 baths2,857 sq. ft.2242 Lake Drive Se, Grand Rapids, MI 49506
MLS# 25050658Listed by: BERKSHIRE HATHAWAY HOMESERVICES MICHIGAN REAL ESTATE (MAIN) - Open Sun, 12 to 2pmNew
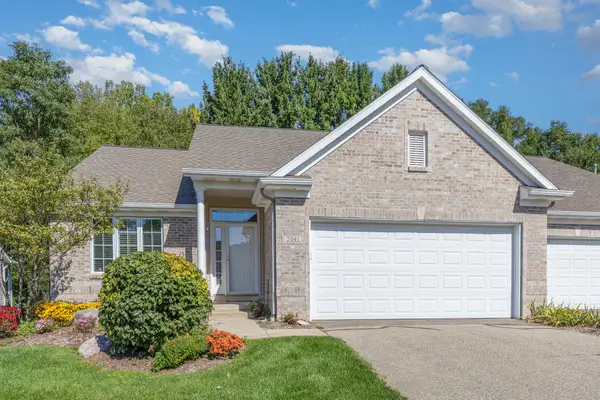 $385,000Active2 beds 3 baths2,042 sq. ft.
$385,000Active2 beds 3 baths2,042 sq. ft.2041 Krislin Street Ne, Grand Rapids, MI 49505
MLS# 25050631Listed by: KELLER WILLIAMS GR EAST - Open Sat, 12 to 1:30pmNew
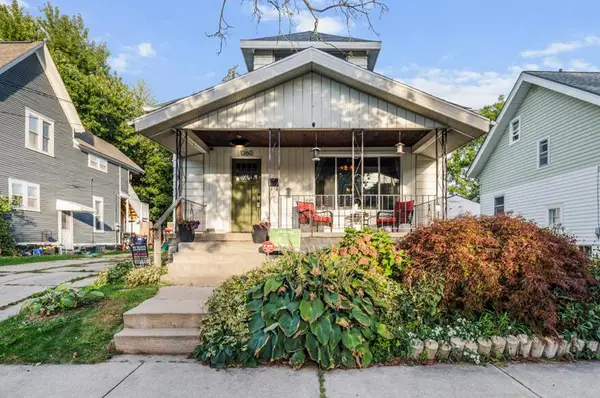 $280,000Active4 beds 2 baths1,796 sq. ft.
$280,000Active4 beds 2 baths1,796 sq. ft.1360 Union Avenue Ne, Grand Rapids, MI 49505
MLS# 25050539Listed by: GRAND RIVER REALTY - New
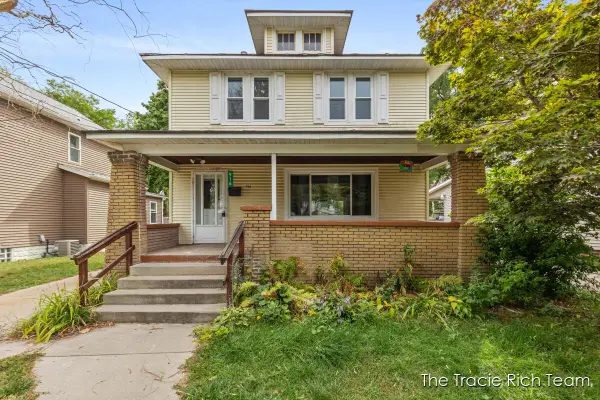 $250,000Active3 beds 2 baths1,284 sq. ft.
$250,000Active3 beds 2 baths1,284 sq. ft.916 Ardmore Street Se, Grand Rapids, MI 49507
MLS# 25050547Listed by: RE/MAX UNITED (MAIN)
