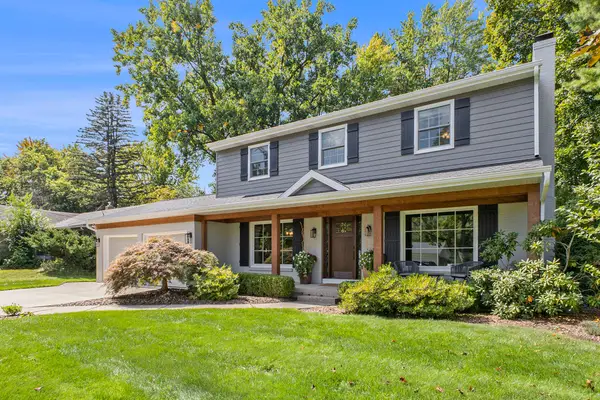2805 Bonnell Avenue Se, East Grand Rapids, MI 49506
Local realty services provided by:Better Homes and Gardens Real Estate Connections
2805 Bonnell Avenue Se,East Grand Rapids, MI 49506
$4,995,000
- 7 Beds
- 10 Baths
- 10,680 sq. ft.
- Single family
- Active
Listed by:john j postma
Office:re/max of grand rapids (fh)
MLS#:24055624
Source:MI_GRAR
Price summary
- Price:$4,995,000
- Price per sq. ft.:$638.42
About this home
REEDS LAKE: This magnificent estate with loads of history is situated on one of the most prestigious streets in East Grand Rapids. Large 1.5-acre parcel with 86 feet of frontage on Reeds Lake. Architect is John Tilton. This home has been owned by the Vogt, Pew, & Meijer Families. 2-yr renovation in the '90s. Large living room parlor with attached sunroom & French doors to patio. Upper-level features 4 bedrooms with attached baths. Primary suite with 2 private baths with steam shower, 2 large WIC, & screen porch with murphy bed. Office off the primary suite attached to his/her bath. 3rd floor Au/Pair nanny suite with bedroom, office, & private bath. A multipurpose 31x24 sport court & golf simulator with full bath is situated under the garage... Outdoor brick paver patio area with firepit overlooking the lake. Private boat launch. Dock & boat lift included. 4 season room with patio to hot tub (included). Oversized heated 4 stall garage. Zoned heating/AC with 3 units for each.
Contact an agent
Home facts
- Year built:1917
- Listing ID #:24055624
- Added:343 day(s) ago
- Updated:September 30, 2025 at 09:04 PM
Rooms and interior
- Bedrooms:7
- Total bathrooms:10
- Full bathrooms:7
- Half bathrooms:3
- Living area:10,680 sq. ft.
Heating and cooling
- Heating:Forced Air
Structure and exterior
- Year built:1917
- Building area:10,680 sq. ft.
- Lot area:1.53 Acres
Utilities
- Water:Public
Finances and disclosures
- Price:$4,995,000
- Price per sq. ft.:$638.42
- Tax amount:$48,016 (2024)
New listings near 2805 Bonnell Avenue Se
 $575,000Pending3 beds 2 baths1,960 sq. ft.
$575,000Pending3 beds 2 baths1,960 sq. ft.1028 Pinecrest Avenue Se, East Grand Rapids, MI 49506
MLS# 25049520Listed by: KELLER WILLIAMS GR EAST- New
 $1,695,000Active6 beds 4 baths3,866 sq. ft.
$1,695,000Active6 beds 4 baths3,866 sq. ft.926 Cambridge Drive Se, East Grand Rapids, MI 49506
MLS# 25049517Listed by: KELLER WILLIAMS GR EAST  $719,900Pending4 beds 2 baths2,241 sq. ft.
$719,900Pending4 beds 2 baths2,241 sq. ft.2046 Argentina Drive Se, East Grand Rapids, MI 49506
MLS# 25049015Listed by: GREENRIDGE REALTY (EGR) $359,900Pending3 beds 1 baths1,053 sq. ft.
$359,900Pending3 beds 1 baths1,053 sq. ft.1558 Lake Grove Avenue Se, Grand Rapids, MI 49506
MLS# 25048540Listed by: LM REALTY GROUP $1,999,900Pending5 beds 7 baths4,747 sq. ft.
$1,999,900Pending5 beds 7 baths4,747 sq. ft.955 Cambridge Drive Se, East Grand Rapids, MI 49506
MLS# 25048057Listed by: COLDWELL BANKER WOODLAND SCHMIDT GRAND HAVEN $1,899,000Active5 beds 6 baths4,560 sq. ft.
$1,899,000Active5 beds 6 baths4,560 sq. ft.270 Lakeside Dr Se, East Grand Rapids, MI 49506
MLS# 25047854Listed by: GREENRIDGE REALTY (EGR) $599,900Active3 beds 2 baths1,761 sq. ft.
$599,900Active3 beds 2 baths1,761 sq. ft.1043 Floral Avenue Se, East Grand Rapids, MI 49506
MLS# 25047786Listed by: GREENRIDGE REALTY (EGR) $915,000Active4 beds 3 baths3,057 sq. ft.
$915,000Active4 beds 3 baths3,057 sq. ft.1111 Idema Drive Se, Grand Rapids, MI 49506
MLS# 25047695Listed by: GREENRIDGE REALTY (EGR) $645,000Active3 beds 2 baths1,674 sq. ft.
$645,000Active3 beds 2 baths1,674 sq. ft.735 Bagley Avenue Se #8, East Grand Rapids, MI 49506
MLS# 25047412Listed by: GREENRIDGE REALTY (EGR) $899,000Active6 beds 4 baths3,605 sq. ft.
$899,000Active6 beds 4 baths3,605 sq. ft.2114 Tenway Drive Se, East Grand Rapids, MI 49506
MLS# 25046612Listed by: KELLER WILLIAMS GR NORTH (DOWNTOWN)
