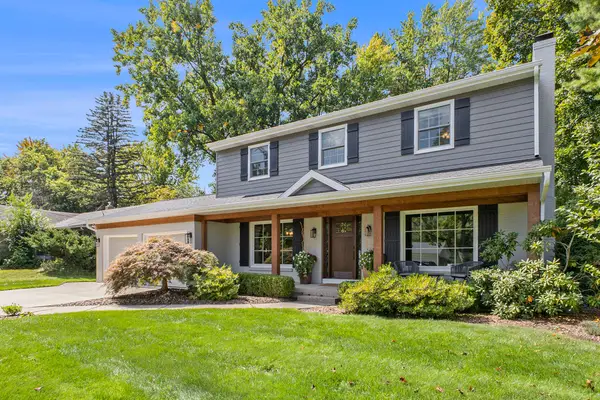715 Gladstone Drive Se, East Grand Rapids, MI 49506
Local realty services provided by:Better Homes and Gardens Real Estate Connections
715 Gladstone Drive Se,East Grand Rapids, MI 49506
$495,000
- 3 Beds
- 3 Baths
- 2,206 sq. ft.
- Single family
- Active
Listed by:christopher billmeier
Office:the billmeier group
MLS#:25035583
Source:MI_GRAR
Price summary
- Price:$495,000
- Price per sq. ft.:$308.22
About this home
This 1925 home will charm you from the moment you step onto the front porch. Located on a picturesque street in East Grand Rapids, this residence showcases original architectural details, including hardwood floors, moldings, and vintage built-ins.
Inside, you'll find a gracious floor plan featuring 3 bedrooms and 2.5 bathrooms, a light-filled living room with a fireplace, a formal dining room ideal for entertaining, and a thoughtfully updated kitchen that honors the home's heritage while offering modern amenities.
The backyard offers a private retreat with mature landscaping, perfect for relaxing or entertaining. Additional highlights include a detached garage and a full basement with ample storage or potential for future expansion.
Whether you're a lover of historic homes or simply appreciate craftsmanship that stands the test of time, this gem offers a rare opportunity to own a piece of history in an incredible location.
Contact an agent
Home facts
- Year built:1925
- Listing ID #:25035583
- Added:73 day(s) ago
- Updated:September 30, 2025 at 03:27 PM
Rooms and interior
- Bedrooms:3
- Total bathrooms:3
- Full bathrooms:2
- Half bathrooms:1
- Living area:2,206 sq. ft.
Heating and cooling
- Heating:Forced Air
Structure and exterior
- Year built:1925
- Building area:2,206 sq. ft.
- Lot area:0.09 Acres
Utilities
- Water:Public
Finances and disclosures
- Price:$495,000
- Price per sq. ft.:$308.22
- Tax amount:$10,736 (2025)
New listings near 715 Gladstone Drive Se
 $575,000Pending3 beds 2 baths1,960 sq. ft.
$575,000Pending3 beds 2 baths1,960 sq. ft.1028 Pinecrest Avenue Se, East Grand Rapids, MI 49506
MLS# 25049520Listed by: KELLER WILLIAMS GR EAST- New
 $1,695,000Active6 beds 4 baths3,866 sq. ft.
$1,695,000Active6 beds 4 baths3,866 sq. ft.926 Cambridge Drive Se, East Grand Rapids, MI 49506
MLS# 25049517Listed by: KELLER WILLIAMS GR EAST  $719,900Pending4 beds 2 baths2,241 sq. ft.
$719,900Pending4 beds 2 baths2,241 sq. ft.2046 Argentina Drive Se, East Grand Rapids, MI 49506
MLS# 25049015Listed by: GREENRIDGE REALTY (EGR) $359,900Pending3 beds 1 baths1,053 sq. ft.
$359,900Pending3 beds 1 baths1,053 sq. ft.1558 Lake Grove Avenue Se, Grand Rapids, MI 49506
MLS# 25048540Listed by: LM REALTY GROUP $1,999,900Pending5 beds 7 baths4,747 sq. ft.
$1,999,900Pending5 beds 7 baths4,747 sq. ft.955 Cambridge Drive Se, East Grand Rapids, MI 49506
MLS# 25048057Listed by: COLDWELL BANKER WOODLAND SCHMIDT GRAND HAVEN $1,899,000Active5 beds 6 baths4,560 sq. ft.
$1,899,000Active5 beds 6 baths4,560 sq. ft.270 Lakeside Dr Se, East Grand Rapids, MI 49506
MLS# 25047854Listed by: GREENRIDGE REALTY (EGR) $599,900Active3 beds 2 baths1,761 sq. ft.
$599,900Active3 beds 2 baths1,761 sq. ft.1043 Floral Avenue Se, East Grand Rapids, MI 49506
MLS# 25047786Listed by: GREENRIDGE REALTY (EGR) $915,000Active4 beds 3 baths3,057 sq. ft.
$915,000Active4 beds 3 baths3,057 sq. ft.1111 Idema Drive Se, Grand Rapids, MI 49506
MLS# 25047695Listed by: GREENRIDGE REALTY (EGR) $645,000Active3 beds 2 baths1,674 sq. ft.
$645,000Active3 beds 2 baths1,674 sq. ft.735 Bagley Avenue Se #8, East Grand Rapids, MI 49506
MLS# 25047412Listed by: GREENRIDGE REALTY (EGR) $899,000Active6 beds 4 baths3,605 sq. ft.
$899,000Active6 beds 4 baths3,605 sq. ft.2114 Tenway Drive Se, East Grand Rapids, MI 49506
MLS# 25046612Listed by: KELLER WILLIAMS GR NORTH (DOWNTOWN)
