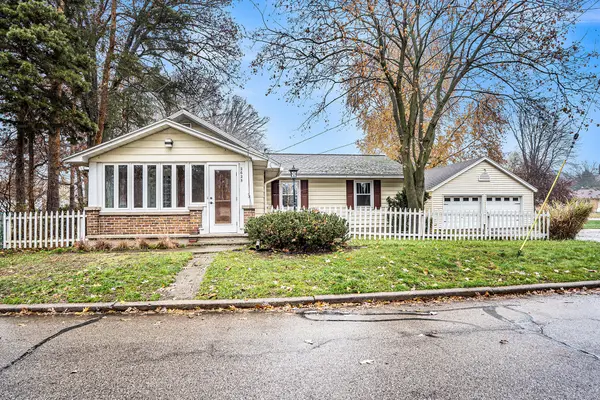2041 Krislin Street Ne, Grand Rapids, MI 49505
Local realty services provided by:Better Homes and Gardens Real Estate Connections
2041 Krislin Street Ne,Grand Rapids, MI 49505
$370,000
- 2 Beds
- 3 Baths
- 2,042 sq. ft.
- Condominium
- Pending
Listed by: ryan lipinski
Office: keller williams gr east
MLS#:25050631
Source:MI_GRAR
Price summary
- Price:$370,000
- Price per sq. ft.:$297.91
- Monthly HOA dues:$400
About this home
You're going to love this highly sought-after, spacious brick end-unit condo that offers exceptional entertaining space and thoughtful design throughout! The front den with French doors provides flexibility as home office or guest bedroom. A large living room with vaulted ceilings and built-ins creates an inviting centerpiece. The open layout flows into a sunroom with deck access, perfect for relaxing. The generous kitchen boasts abundant counter space and the large primary suite impresses with dual sinks, walk-in closet, and spacious en suite. Main-level laundry adds convenience. Finished walkout basement features a large living area w/direct access to the screened porch, a rarity in this complex. Meticulously maintained, this home includes ceiling fans, security cameras, an electric fireplace, and plenty of storage. Put this on your shortlist, it won't last!
Contact an agent
Home facts
- Year built:2000
- Listing ID #:25050631
- Added:60 day(s) ago
- Updated:December 02, 2025 at 08:25 AM
Rooms and interior
- Bedrooms:2
- Total bathrooms:3
- Full bathrooms:2
- Half bathrooms:1
- Living area:2,042 sq. ft.
Heating and cooling
- Heating:Forced Air
Structure and exterior
- Year built:2000
- Building area:2,042 sq. ft.
Utilities
- Water:Public
Finances and disclosures
- Price:$370,000
- Price per sq. ft.:$297.91
- Tax amount:$3,328 (2024)
New listings near 2041 Krislin Street Ne
- New
 $230,000Active3 beds 1 baths996 sq. ft.
$230,000Active3 beds 1 baths996 sq. ft.5350 Mick Avenue Se, Grand Rapids, MI 49548
MLS# 25060253Listed by: FIVE STAR REAL ESTATE (M6) - Open Sat, 11am to 1pmNew
 $215,000Active3 beds 1 baths704 sq. ft.
$215,000Active3 beds 1 baths704 sq. ft.82 Peony Street Sw, Grand Rapids, MI 49548
MLS# 25060221Listed by: LAKE MICHIGAN REALTY MGMT - New
 $924,000Active2 beds 2 baths2,533 sq. ft.
$924,000Active2 beds 2 baths2,533 sq. ft.4712 Knapp Bluff Drive Ne, Grand Rapids, MI 49525
MLS# 25060199Listed by: DEVOS REALTY LLC - New
 $749,900Active5 Acres
$749,900Active5 Acres3926 Lake Drive Se, Grand Rapids, MI 49546
MLS# 25060170Listed by: FIVE STAR REAL ESTATE (ADA) - New
 $325,000Active6.78 Acres
$325,000Active6.78 Acres2410 Shadowlane Drive Ne, Grand Rapids, MI 49505
MLS# 25060172Listed by: FIVE STAR REAL ESTATE (ADA) - New
 $749,900Active2 beds 2 baths1,794 sq. ft.
$749,900Active2 beds 2 baths1,794 sq. ft.3926 Lake Drive Se, Grand Rapids, MI 49546
MLS# 25060174Listed by: FIVE STAR REAL ESTATE (ADA) - New
 $365,000Active3 beds 1 baths1,581 sq. ft.
$365,000Active3 beds 1 baths1,581 sq. ft.272 SE Henry Avenue Se, Grand Rapids, MI 49503
MLS# 25060160Listed by: FIVE STAR REAL ESTATE GH - New
 $365,000Active3 beds 2 baths1,628 sq. ft.
$365,000Active3 beds 2 baths1,628 sq. ft.3027 Burritt Street Nw, Grand Rapids, MI 49504
MLS# 25060149Listed by: FIVE STAR REAL ESTATE (M6) - New
 $218,900Active3 beds 1 baths1,352 sq. ft.
$218,900Active3 beds 1 baths1,352 sq. ft.452 Howard Street Se, Grand Rapids, MI 49507
MLS# 25060123Listed by: CITY2SHORE GATEWAY GROUP - New
 $269,000Active3 beds 1 baths1,299 sq. ft.
$269,000Active3 beds 1 baths1,299 sq. ft.2625 Seventh Street Nw, Grand Rapids, MI 49504
MLS# 25060120Listed by: FIVE STAR REAL ESTATE (MAIN)
