2242 Lake Drive Se, Grand Rapids, MI 49506
Local realty services provided by:Better Homes and Gardens Real Estate Connections
2242 Lake Drive Se,Grand Rapids, MI 49506
$799,900
- 4 Beds
- 3 Baths
- 2,857 sq. ft.
- Single family
- Active
Listed by:mark m brace
Office:berkshire hathaway homeservices michigan real estate (main)
MLS#:25050658
Source:MI_GRAR
Price summary
- Price:$799,900
- Price per sq. ft.:$437.34
About this home
Completely reimagined in the heart of EGR, this 4-bed, 3-bath tri-level delivers modern living with a touch of timeless charm. Step inside to an open floor plan anchored by a dramatic 15-ft brick fireplace wall and a custom kitchen with built-in wine bar, pantry & expansive center island. The details shine with a custom entry bench, hidden laundry cabinetry, and hardwood, tile, and stone throughout. The lower level is made for entertaining: cozy family room with fireplace, sunroom, guest suite, full bath, and a mudroom boasting enviable closet storage. Upstairs, a primary suite pairs with two more bedrooms, an updated bath, and a finished attic bonus space. Outside, professional landscaping creates a private retreat with brick patio, gazebo, custom fencing, and brick drive. Extremely coveted location across from EGR High, walking distance to Gaslight Village & Reeds Lake! Offers due Tuesday 10/7 @ 5 PM.
Contact an agent
Home facts
- Year built:1961
- Listing ID #:25050658
- Added:1 day(s) ago
- Updated:October 02, 2025 at 07:12 PM
Rooms and interior
- Bedrooms:4
- Total bathrooms:3
- Full bathrooms:3
- Living area:2,857 sq. ft.
Heating and cooling
- Heating:Forced Air
Structure and exterior
- Year built:1961
- Building area:2,857 sq. ft.
- Lot area:0.2 Acres
Utilities
- Water:Public
Finances and disclosures
- Price:$799,900
- Price per sq. ft.:$437.34
- Tax amount:$10,870 (2024)
New listings near 2242 Lake Drive Se
- New
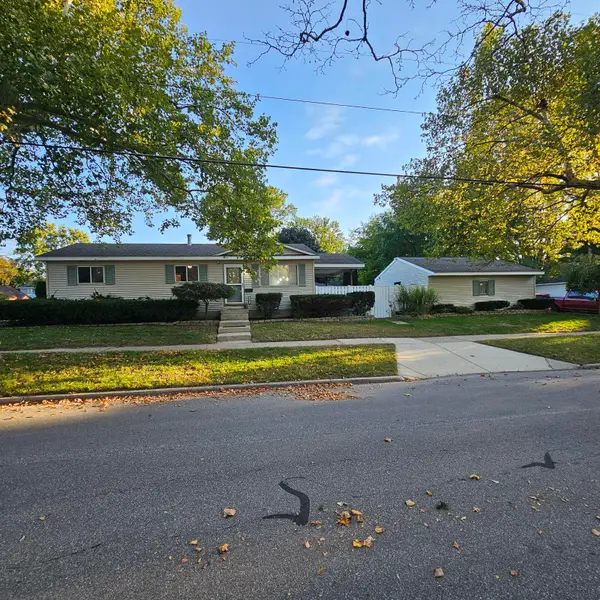 $284,900Active3 beds 2 baths1,384 sq. ft.
$284,900Active3 beds 2 baths1,384 sq. ft.240 Eleanor Street Ne, Grand Rapids, MI 49505
MLS# 25050673Listed by: QWEST REALTY CONSULTANTS - New
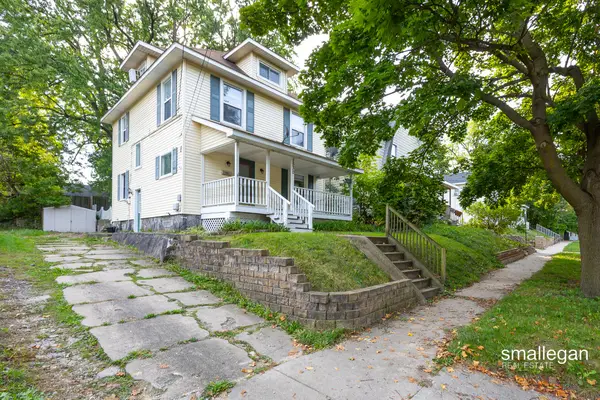 $284,900Active4 beds 2 baths1,673 sq. ft.
$284,900Active4 beds 2 baths1,673 sq. ft.1530 Queen Avenue Ne, Grand Rapids, MI 49505
MLS# 25050688Listed by: KELLER WILLIAMS GR NORTH (DOWNTOWN) - New
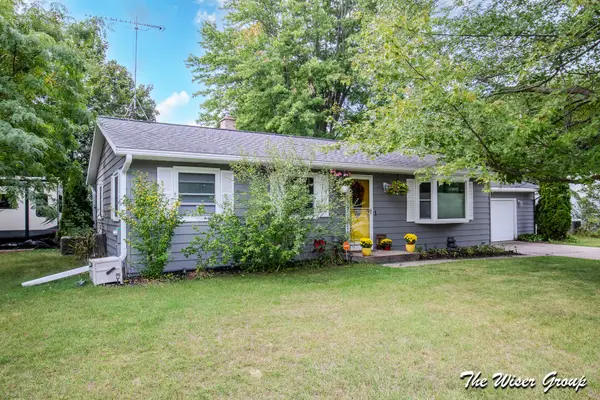 $310,000Active4 beds 3 baths1,759 sq. ft.
$310,000Active4 beds 3 baths1,759 sq. ft.1264 Brookridge Drive Se, Grand Rapids, MI 49508
MLS# 25050691Listed by: KELLER WILLIAMS GR NORTH (MAIN) - New
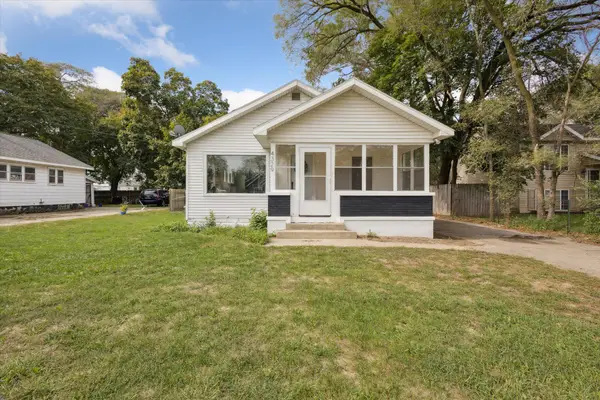 $270,000Active3 beds 1 baths1,165 sq. ft.
$270,000Active3 beds 1 baths1,165 sq. ft.4329 Thorndyke Avenue Sw, Grand Rapids, MI 49548
MLS# 25050656Listed by: BELLABAY REALTY LLC - New
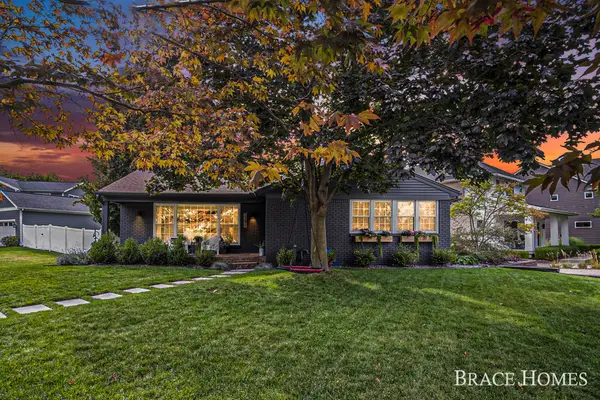 $799,900Active4 beds 3 baths2,857 sq. ft.
$799,900Active4 beds 3 baths2,857 sq. ft.2242 Lake Drive Se, Grand Rapids, MI 49506
MLS# 25050658Listed by: BERKSHIRE HATHAWAY HOMESERVICES MICHIGAN REAL ESTATE (MAIN) - Open Sat, 10am to 12pmNew
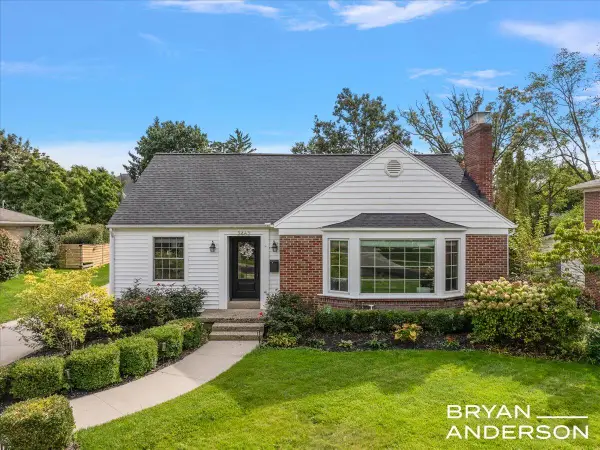 $825,000Active4 beds 3 baths2,946 sq. ft.
$825,000Active4 beds 3 baths2,946 sq. ft.2462 Beechwood Drive Se, Grand Rapids, MI 49506
MLS# 25050609Listed by: KELLER WILLIAMS GR EAST - Open Sun, 12 to 2pmNew
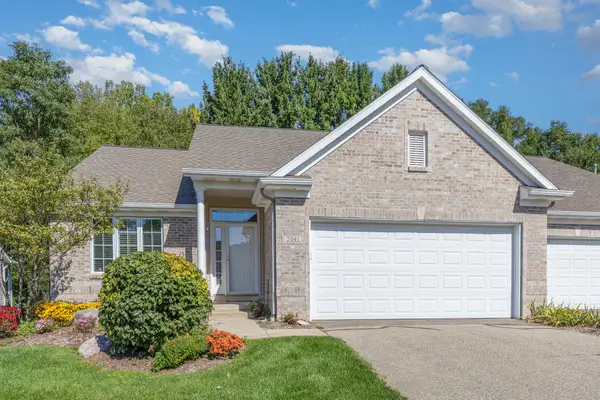 $385,000Active2 beds 3 baths2,042 sq. ft.
$385,000Active2 beds 3 baths2,042 sq. ft.2041 Krislin Street Ne, Grand Rapids, MI 49505
MLS# 25050631Listed by: KELLER WILLIAMS GR EAST - Open Sat, 12 to 1:30pmNew
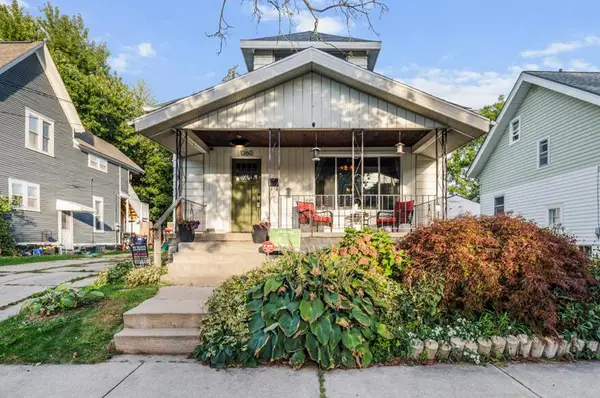 $280,000Active4 beds 2 baths1,796 sq. ft.
$280,000Active4 beds 2 baths1,796 sq. ft.1360 Union Avenue Ne, Grand Rapids, MI 49505
MLS# 25050539Listed by: GRAND RIVER REALTY - New
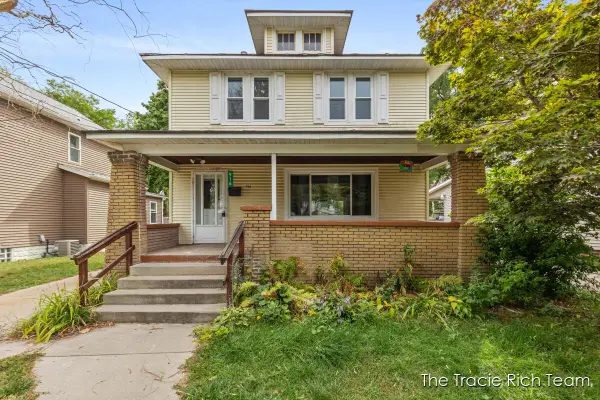 $250,000Active3 beds 2 baths1,284 sq. ft.
$250,000Active3 beds 2 baths1,284 sq. ft.916 Ardmore Street Se, Grand Rapids, MI 49507
MLS# 25050547Listed by: RE/MAX UNITED (MAIN) - New
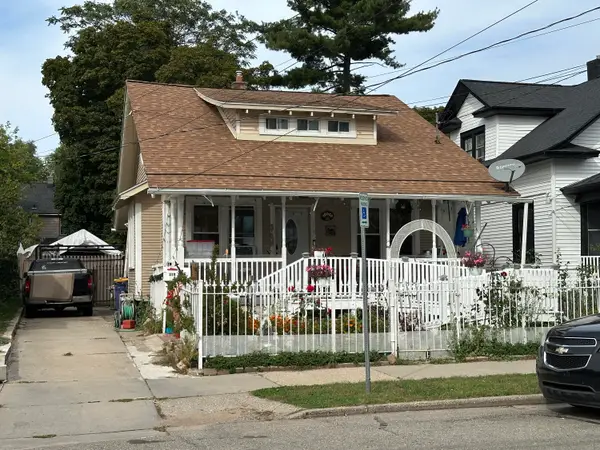 $249,900Active3 beds 3 baths1,838 sq. ft.
$249,900Active3 beds 3 baths1,838 sq. ft.319 SE Griggs Street, Grand Rapids, MI 49507
MLS# 25050549Listed by: LAKE MICHIGAN REALTY MGMT
