838 Aberdeen Street Ne, Grand Rapids, MI 49505
Local realty services provided by:Better Homes and Gardens Real Estate Connections
838 Aberdeen Street Ne,Grand Rapids, MI 49505
$319,900
- 4 Beds
- 2 Baths
- 1,686 sq. ft.
- Single family
- Active
Listed by:gregory a simmons sr.
Office:berkshire hathaway homeservices michigan real estate (rock)
MLS#:25050534
Source:MI_GRAR
Price summary
- Price:$319,900
- Price per sq. ft.:$204.28
About this home
Discover this Charming Tudor Revival home in Cheshire Village that offers a blend of Classic Charm & Comfortable Living. You enter this delightful brick & stone beauty through foyer complete with coat closet. Arched entries & Hardwood floors accent the inside of this home, leading you to a large living room with a cozy gas fireplace flanked by side windows and a large picture window that offers loads of natural light.. The large eat-in kitchen offers plenty of cabinet space and opens up to the dining area. Off the dining area is a quaint 4 season porch that overlooks a fenced backyard & patio. This 4 bedroom delightful abode also offers a 2 stall garage, storage shed & underground sprinkling. Walking distance to schools, shops & parks. Come discover this Charming Home. Seller reserves the right to set an offer deadline. Possession at closing.
Contact an agent
Home facts
- Year built:1941
- Listing ID #:25050534
- Added:1 day(s) ago
- Updated:October 02, 2025 at 04:13 PM
Rooms and interior
- Bedrooms:4
- Total bathrooms:2
- Full bathrooms:2
- Living area:1,686 sq. ft.
Heating and cooling
- Heating:Forced Air, Space Heater
Structure and exterior
- Year built:1941
- Building area:1,686 sq. ft.
- Lot area:0.15 Acres
Utilities
- Water:Public
Finances and disclosures
- Price:$319,900
- Price per sq. ft.:$204.28
- Tax amount:$3,943 (2025)
New listings near 838 Aberdeen Street Ne
- New
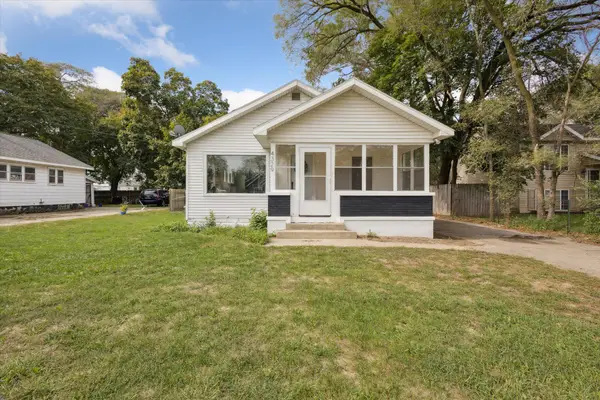 $270,000Active3 beds 1 baths1,165 sq. ft.
$270,000Active3 beds 1 baths1,165 sq. ft.4329 Thorndyke Avenue Sw, Grand Rapids, MI 49548
MLS# 25050656Listed by: BELLABAY REALTY LLC - New
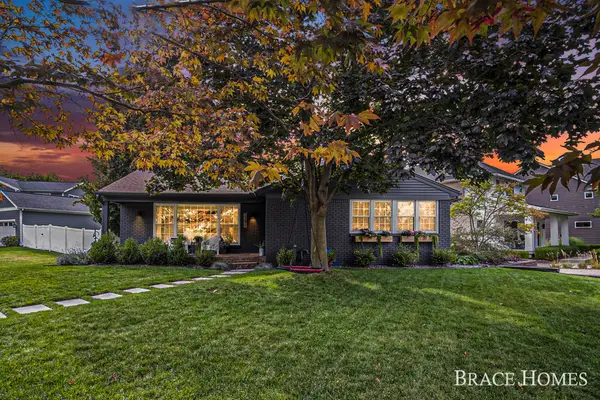 $799,900Active4 beds 3 baths2,695 sq. ft.
$799,900Active4 beds 3 baths2,695 sq. ft.2242 Lake Drive Se, Grand Rapids, MI 49506
MLS# 25050658Listed by: BERKSHIRE HATHAWAY HOMESERVICES MICHIGAN REAL ESTATE (MAIN) - Open Sat, 10am to 12pmNew
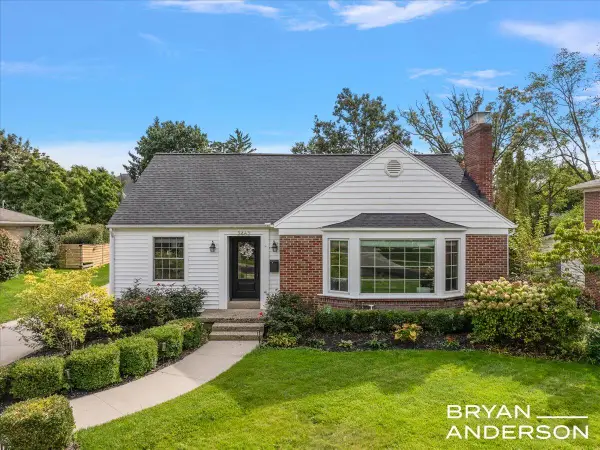 $825,000Active4 beds 3 baths2,946 sq. ft.
$825,000Active4 beds 3 baths2,946 sq. ft.2462 Beechwood Drive Se, Grand Rapids, MI 49506
MLS# 25050609Listed by: KELLER WILLIAMS GR EAST - Open Sun, 12 to 2pmNew
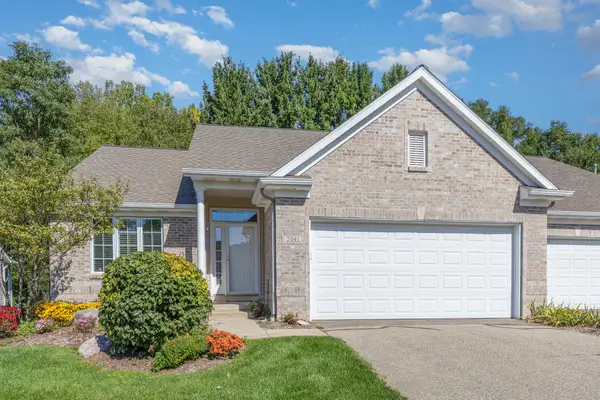 $385,000Active2 beds 3 baths2,042 sq. ft.
$385,000Active2 beds 3 baths2,042 sq. ft.2041 Krislin Street Ne, Grand Rapids, MI 49505
MLS# 25050631Listed by: KELLER WILLIAMS GR EAST - Open Sat, 12 to 1:30pmNew
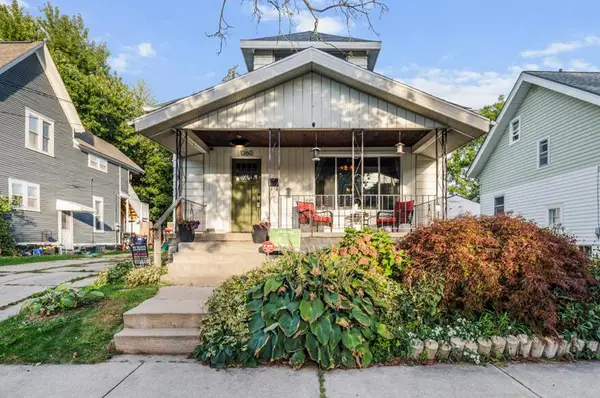 $280,000Active4 beds 2 baths1,796 sq. ft.
$280,000Active4 beds 2 baths1,796 sq. ft.1360 Union Avenue Ne, Grand Rapids, MI 49505
MLS# 25050539Listed by: GRAND RIVER REALTY - New
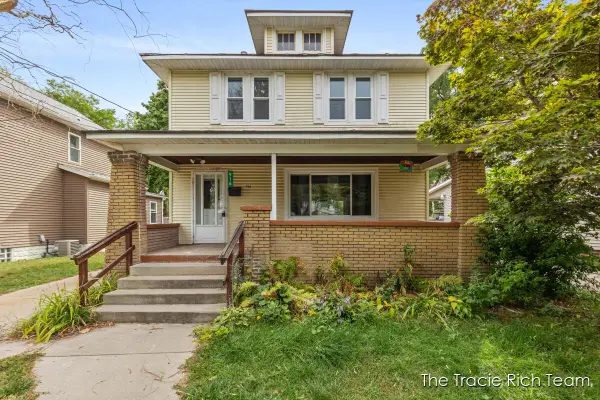 $250,000Active3 beds 2 baths1,284 sq. ft.
$250,000Active3 beds 2 baths1,284 sq. ft.916 Ardmore Street Se, Grand Rapids, MI 49507
MLS# 25050547Listed by: RE/MAX UNITED (MAIN) - New
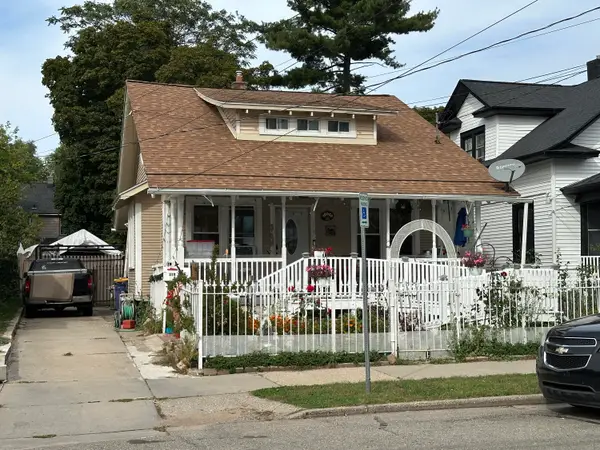 $249,900Active3 beds 3 baths1,838 sq. ft.
$249,900Active3 beds 3 baths1,838 sq. ft.319 SE Griggs Street, Grand Rapids, MI 49507
MLS# 25050549Listed by: LAKE MICHIGAN REALTY MGMT - New
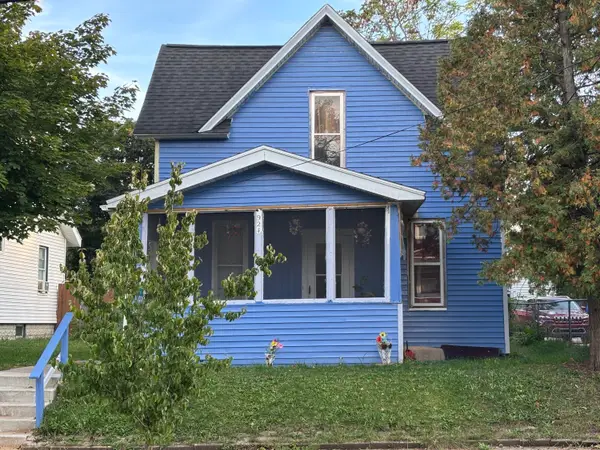 $175,000Active3 beds 1 baths1,064 sq. ft.
$175,000Active3 beds 1 baths1,064 sq. ft.924 Oakhill Street Se, Grand Rapids, MI 49507
MLS# 25050557Listed by: THE LOCAL ELEMENT - New
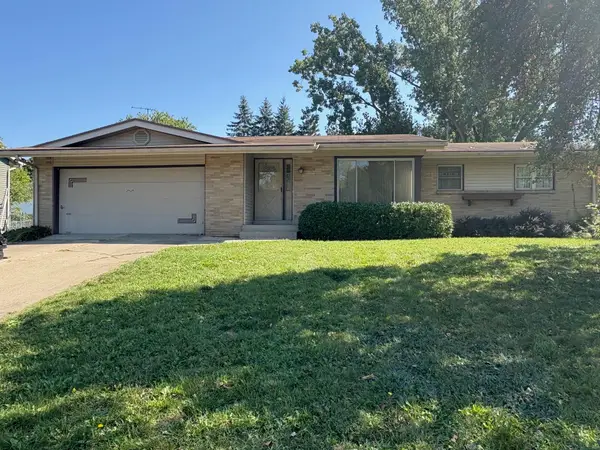 $325,000Active3 beds 2 baths1,637 sq. ft.
$325,000Active3 beds 2 baths1,637 sq. ft.2624 Monroe Avenue Ne, Grand Rapids, MI 49505
MLS# 25050567Listed by: CITY2SHORE ARETE COLLECTION INC - New
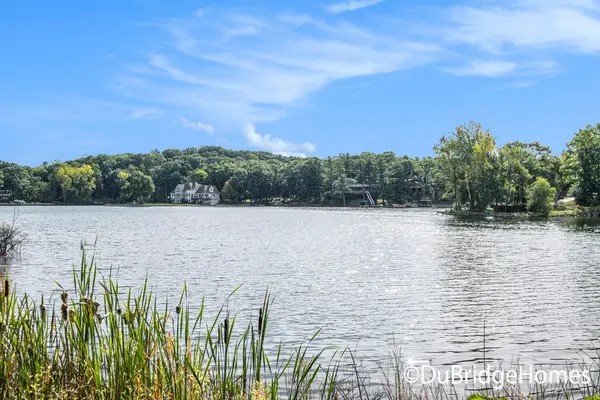 $350,000Active0.3 Acres
$350,000Active0.3 Acres2258-B Edgewater Drive Ne, Grand Rapids, MI 49525
MLS# 25050590Listed by: BERKSHIRE HATHAWAY HOMESERVICES MICHIGAN REAL ESTATE (MAIN)
