2732 Wagon Wheel Curve, Chaska, MN 55318
Local realty services provided by:Better Homes and Gardens Real Estate Advantage One
2732 Wagon Wheel Curve,Chaska, MN 55318
$254,900
- 2 Beds
- 2 Baths
- 1,260 sq. ft.
- Townhouse
- Active
Listed by: mary pat nydahl, erin nydahl
Office: edina realty, inc.
MLS#:6763429
Source:NSMLS
Price summary
- Price:$254,900
- Price per sq. ft.:$202.3
- Monthly HOA dues:$382
About this home
Ultimate convenience is calling for you in Pioneer Pointe. This wonderful end-unit townhome offers two bedrooms and two bathrooms within walking distance of Target and easy enjoyment of the Chaska Commons. The front door opens to vaulted ceilings and gorgeous light from a transom window in the living room. This room is enhanced by a cozy gas fireplace and an open dining space. The light extends into the kitchen, with abundant cabinet storage and walkout access to a private patio. The extra trees and green space make it the perfect retreat. Head upstairs to find an airy loft with a high-efficiency washer and dryer set. The primary bedroom shows off vaulted ceilings, a large walk-in closet and walk-through access to the full bathroom. A second bedroom completes this level. The garage has two parking stalls and a longer driveway to accommodate your guests. The deal sweetens with peace-of-mind coverage from an HSA home warranty for the new buyer. WELCOME HOME!
Contact an agent
Home facts
- Year built:2001
- Listing ID #:6763429
- Added:104 day(s) ago
- Updated:November 11, 2025 at 01:08 PM
Rooms and interior
- Bedrooms:2
- Total bathrooms:2
- Full bathrooms:1
- Half bathrooms:1
- Living area:1,260 sq. ft.
Heating and cooling
- Cooling:Central Air
- Heating:Fireplace(s), Forced Air
Structure and exterior
- Roof:Age Over 8 Years, Asphalt
- Year built:2001
- Building area:1,260 sq. ft.
- Lot area:0.02 Acres
Utilities
- Water:City Water - Connected
- Sewer:City Sewer - Connected
Finances and disclosures
- Price:$254,900
- Price per sq. ft.:$202.3
- Tax amount:$2,872 (2025)
New listings near 2732 Wagon Wheel Curve
- Coming Soon
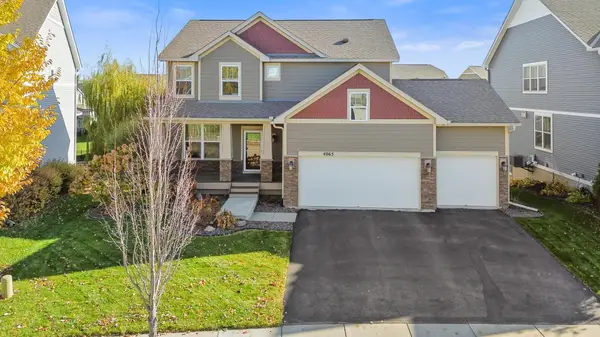 $529,000Coming Soon3 beds 3 baths
$529,000Coming Soon3 beds 3 baths4065 Holasek Path, Chaska, MN 55318
MLS# 6811240Listed by: EDINA REALTY, INC. - Coming Soon
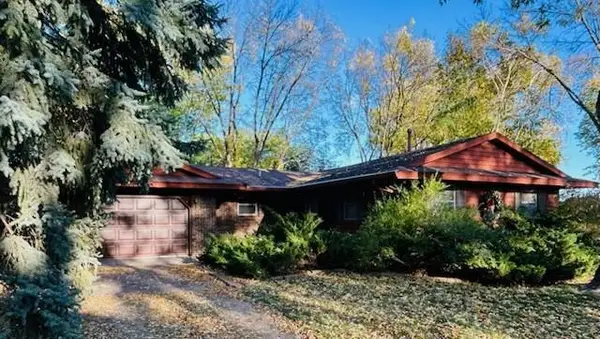 $325,000Coming Soon2 beds 2 baths
$325,000Coming Soon2 beds 2 baths1415 Crest Drive, Chaska, MN 55318
MLS# 6807691Listed by: EDINA REALTY, INC. - Coming Soon
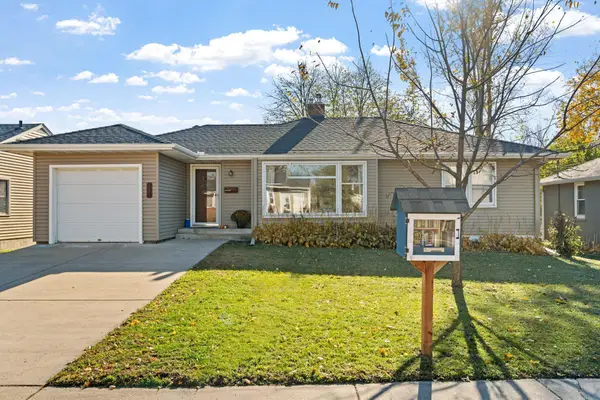 $329,900Coming Soon3 beds 2 baths
$329,900Coming Soon3 beds 2 baths808 Stoughton Avenue, Chaska, MN 55318
MLS# 6815683Listed by: KELLER WILLIAMS REALTY INTEGRITY LAKES - Open Tue, 12 to 5pmNew
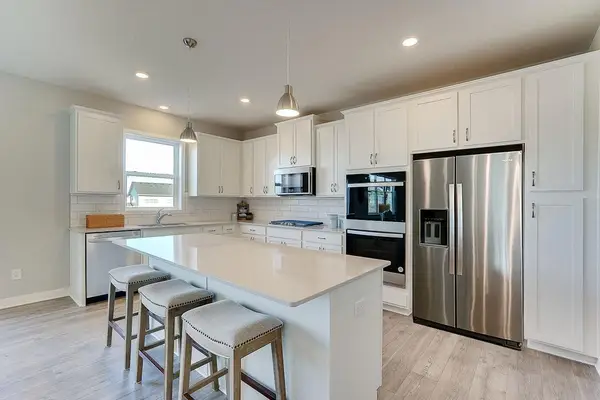 $650,000Active4 beds 3 baths2,776 sq. ft.
$650,000Active4 beds 3 baths2,776 sq. ft.4558 Percheron Boulevard, Chaska, MN 55318
MLS# 6815644Listed by: D.R. HORTON, INC. - New
 $714,050Active5 beds 5 baths3,156 sq. ft.
$714,050Active5 beds 5 baths3,156 sq. ft.1732 Oak Creek Pass, Chaska, MN 55318
MLS# 6815467Listed by: D.R. HORTON, INC. - New
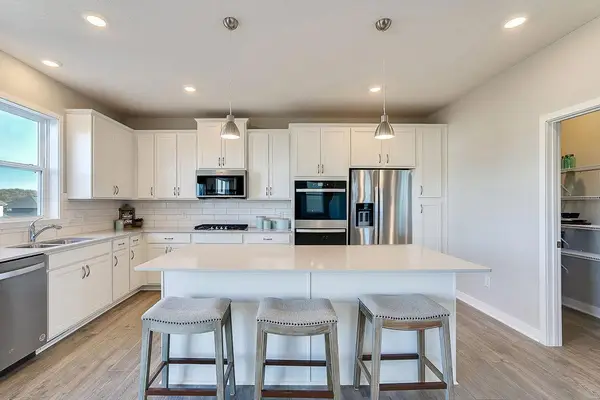 $599,990Active4 beds 3 baths2,776 sq. ft.
$599,990Active4 beds 3 baths2,776 sq. ft.1684 Oak Creek Pass, Chaska, MN 55318
MLS# 6815319Listed by: D.R. HORTON, INC. - New
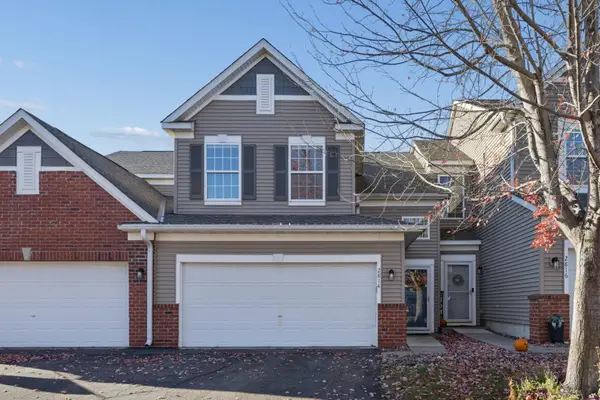 $285,000Active3 beds 2 baths1,687 sq. ft.
$285,000Active3 beds 2 baths1,687 sq. ft.2814 Spy Glass Drive, Chaska, MN 55318
MLS# 6812833Listed by: COLDWELL BANKER REALTY 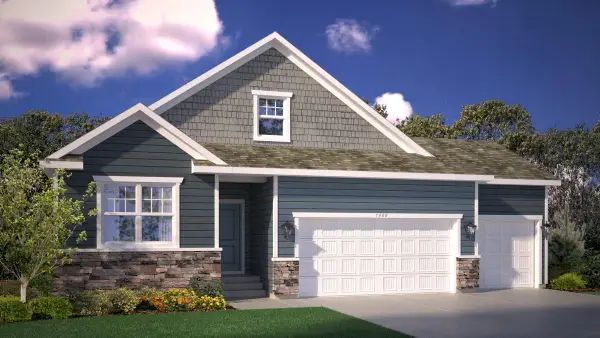 $611,795Pending3 beds 2 baths1,866 sq. ft.
$611,795Pending3 beds 2 baths1,866 sq. ft.1631 Oak Creek Pass, Chaska, MN 55318
MLS# 6815058Listed by: D.R. HORTON, INC.- New
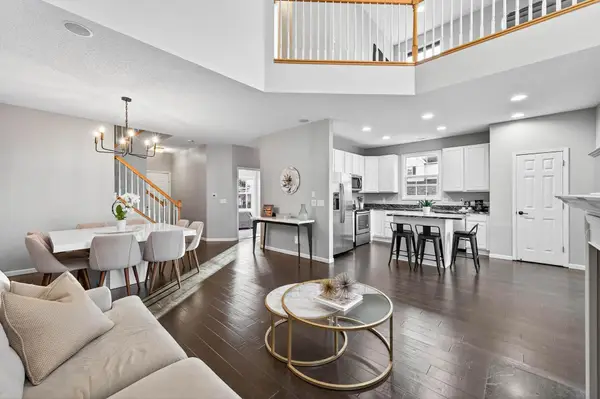 $359,900Active3 beds 4 baths2,477 sq. ft.
$359,900Active3 beds 4 baths2,477 sq. ft.1385 White Oak Drive, Chaska, MN 55318
MLS# 6792644Listed by: KELLER WILLIAMS REALTY INTEGRITY LAKES - Open Thu, 12 to 5pmNew
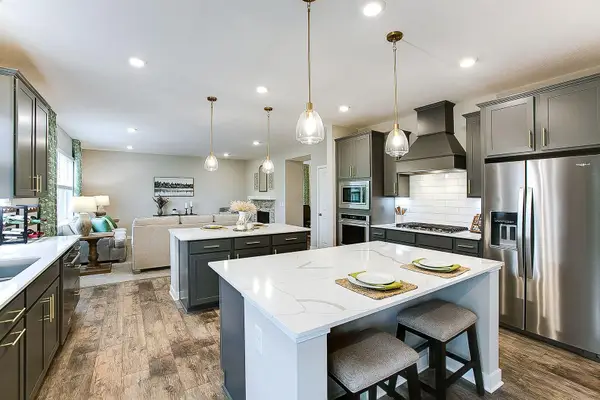 $715,295Active4 beds 4 baths3,084 sq. ft.
$715,295Active4 beds 4 baths3,084 sq. ft.1634 Oak Creek Drive, Chaska, MN 55318
MLS# 6812393Listed by: D.R. HORTON, INC.
