10509 Purdey Road, Eden Prairie, MN 55347
Local realty services provided by:Better Homes and Gardens Real Estate First Choice
10509 Purdey Road,Eden Prairie, MN 55347
$1,195,000
- 4 Beds
- 5 Baths
- 5,630 sq. ft.
- Single family
- Active
Listed by:kurt peterson
Office:re/max advantage plus
MLS#:6732720
Source:NSMLS
Price summary
- Price:$1,195,000
- Price per sq. ft.:$197.59
About this home
Nestled on nearly ½ acre lot offering a perfect blend of style, space, serenity, and dreamy entertaining spaces! One-of-a-kind, 5,600+ FSF Rambler in highly-sought after Bell Oaks neighborhood. Rare opportunity to own a Rambler in the close-knit, tree lined neighborhood of Eden Prairie— an exceptional find for buyers seeking a spacious move-up home with ease and/or the comfort of generous one-level or multi-generational living. This property is surrounded by mature trees and features a fully fenced, flat backyard space – offering a private, park-like retreat. Enjoy year-round outdoor living with expansive spaces perfect for entertaining - stamped concrete patio, and refinished deck. Inside you’ll love the soaring vaulted ceilings, dramatic floor to ceiling windows, and rich natural woodwork that fill the open concept, main-level with light and warmth. The gourmet kitchen features an oversized center island, granite countertops, Viking cooktop, Sub Zero refrigerator, and abundant, newly refinished cabinetry. A cozy hearth nook and informal dining are the heart of this home. Relax in the luxurious main-level, primary suite that boasts French doors, a spa-inspired bath and expansive walk-in closet with custom organization. A versatile executive office doubles as a guest suite with its own private half bath—perfect for true one level living with ample space for guests or offering the potential for 3 bedrooms on the main level. The lower-level retreat is an entertainer’s dream with billiard/game area, elegant wet bar with stone accents, another double-sided fireplace, custom built-ins/shelving, and expansive lookout windows framing the serene backyard. Thoughtfully refreshed with refinished kitchen cabinets, a newly stained deck, and numerous major recent updates: New roof, gutters, and gutter guards (2024), New furnace and AC (2022), refinished kitchen white cabinetry and newly stained deck (2025). Additional highlights include custom wood blinds, dual zone heat, SONOS sound system, upgraded paver driveway/sidewalk, and an oversized mudroom and convenient, main-level laundry area. Located just minutes from top-rated Eden Prairie schools and the Minnesota River Bluffs Regional Trail, this home is located within a welcoming, close-knit neighborhood known for its community feel and peaceful atmosphere. It offers spacious floor plan, high-quality design and upgrades in a spectacular location. Move-in ready, freshly updated, and absolutely exceptional in every way!
Contact an agent
Home facts
- Year built:1990
- Listing ID #:6732720
- Added:115 day(s) ago
- Updated:September 29, 2025 at 01:43 PM
Rooms and interior
- Bedrooms:4
- Total bathrooms:5
- Full bathrooms:3
- Half bathrooms:2
- Living area:5,630 sq. ft.
Heating and cooling
- Cooling:Central Air
- Heating:Forced Air, Radiant Floor
Structure and exterior
- Roof:Age 8 Years or Less, Asphalt
- Year built:1990
- Building area:5,630 sq. ft.
- Lot area:0.43 Acres
Utilities
- Water:City Water - Connected
- Sewer:City Sewer - Connected
Finances and disclosures
- Price:$1,195,000
- Price per sq. ft.:$197.59
- Tax amount:$11,498 (2025)
New listings near 10509 Purdey Road
- Coming SoonOpen Fri, 4 to 6pm
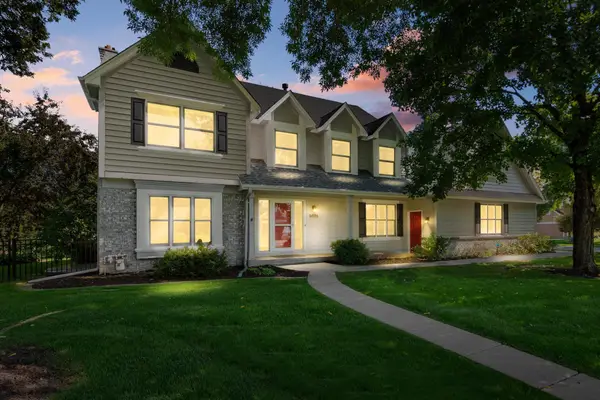 $800,000Coming Soon4 beds 4 baths
$800,000Coming Soon4 beds 4 baths9878 Lee Drive, Eden Prairie, MN 55347
MLS# 6764102Listed by: RE/MAX RESULTS - New
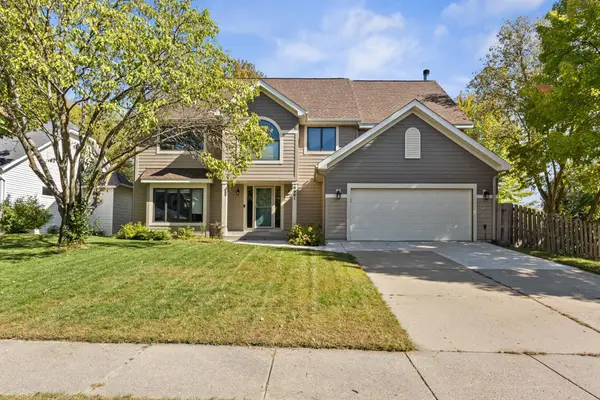 $675,000Active5 beds 3 baths3,806 sq. ft.
$675,000Active5 beds 3 baths3,806 sq. ft.9991 Dunberry Circle, Eden Prairie, MN 55347
MLS# 6795713Listed by: KELLER WILLIAMS PREFERRED RLTY - New
 $225,000Active2 beds 2 baths1,275 sq. ft.
$225,000Active2 beds 2 baths1,275 sq. ft.14435 Fairway Drive, Eden Prairie, MN 55344
MLS# 6781720Listed by: EDINA REALTY, INC. - New
 $329,900Active3 beds 3 baths2,284 sq. ft.
$329,900Active3 beds 3 baths2,284 sq. ft.8877 Basswood Road, Eden Prairie, MN 55344
MLS# 6792520Listed by: COLDWELL BANKER REALTY - New
 $495,000Active4 beds 2 baths2,221 sq. ft.
$495,000Active4 beds 2 baths2,221 sq. ft.10960 Northmark Drive, Eden Prairie, MN 55344
MLS# 6792646Listed by: EDINA REALTY, INC. - New
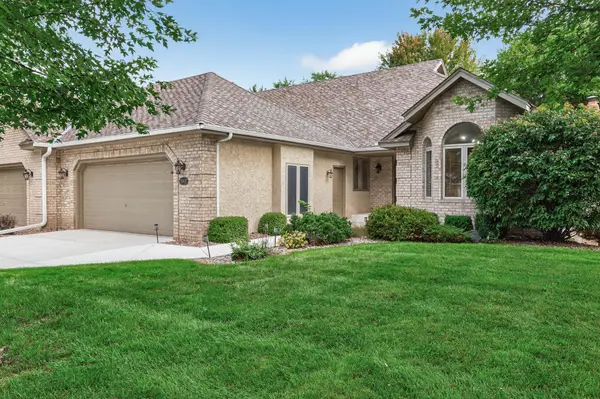 $624,999Active3 beds 3 baths4,494 sq. ft.
$624,999Active3 beds 3 baths4,494 sq. ft.10417 Fawns Way, Eden Prairie, MN 55347
MLS# 6793497Listed by: BRIDGE REALTY, LLC - New
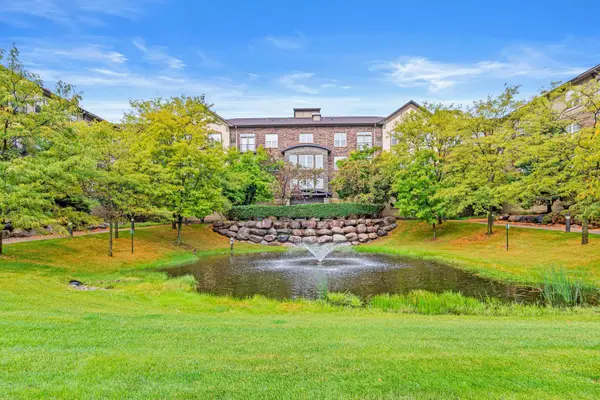 $229,000Active2 beds 1 baths1,045 sq. ft.
$229,000Active2 beds 1 baths1,045 sq. ft.13580 Technology Drive #3110, Eden Prairie, MN 55344
MLS# 6790210Listed by: FOX REALTY - New
 $494,990Active4 beds 3 baths2,011 sq. ft.
$494,990Active4 beds 3 baths2,011 sq. ft.9248 Larimar Trail, Eden Prairie, MN 55347
MLS# 6794898Listed by: PULTE HOMES OF MINNESOTA, LLC - New
 $494,990Active4 beds 3 baths2,011 sq. ft.
$494,990Active4 beds 3 baths2,011 sq. ft.9248 Larimar Trail, Eden Prairie, MN 55347
MLS# 6794898Listed by: PULTE HOMES OF MINNESOTA, LLC - New
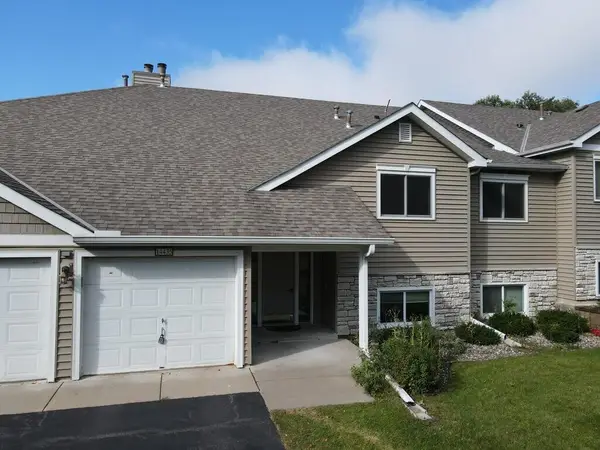 $225,000Active2 beds 2 baths1,275 sq. ft.
$225,000Active2 beds 2 baths1,275 sq. ft.14435 Fairway Drive, Eden Prairie, MN 55344
MLS# 6781720Listed by: EDINA REALTY, INC.
