11772 Wild Heron Point, Eden Prairie, MN 55347
Local realty services provided by:Better Homes and Gardens Real Estate First Choice
11772 Wild Heron Point,Eden Prairie, MN 55347
$969,000
- 4 Beds
- 4 Baths
- 3,778 sq. ft.
- Single family
- Pending
Listed by:diana l johnson
Office:coldwell banker realty
MLS#:6735746
Source:NSMLS
Price summary
- Price:$969,000
- Price per sq. ft.:$237.33
About this home
One of a kind! Absolutely stunning rambler walkout perched on a private 1.48-acre parcel on Purgatory Creek at the end of a cul-de-sac with nearby walking trails. New cedar shake roof, newer driveway, some newer windows + heated garage, hot tub and detached shed. Furnace and water heater replaced approximately in 2012.
Enter the grand open foyer with freshly refinished hardwood floors, stunning cathedral ceiling and walls of glass to view the serene landscape. Formal dining room with raised ceiling, great room banked with cabinetry, fireplace and walks out to the spacious new deck. Dynamite kitchen enjoys enameled cabinetry, granite center island and countertops, stainless steel appliances and a planning desk.
The primary suite is special! Gorgeous floor to ceiling stone fireplace and beautifully updated bath. The lower level has all the rest. The spacious amusement room enjoys a wall of cabinetry with built-in TV, a full wall stone fireplace, wet bar, and billiards space. There are two bedrooms at one wing with a full bath and a suite on the other wing with a built-in murphy bed, private ¾ bath and shelving plus tons of storage.
Don’t miss out on this spectacular property!
Contact an agent
Home facts
- Year built:1994
- Listing ID #:6735746
- Added:62 day(s) ago
- Updated:September 29, 2025 at 01:43 PM
Rooms and interior
- Bedrooms:4
- Total bathrooms:4
- Full bathrooms:2
- Half bathrooms:1
- Living area:3,778 sq. ft.
Heating and cooling
- Cooling:Central Air
- Heating:Forced Air
Structure and exterior
- Roof:Age 8 Years or Less
- Year built:1994
- Building area:3,778 sq. ft.
- Lot area:1.48 Acres
Utilities
- Water:City Water - Connected
- Sewer:City Sewer - Connected
Finances and disclosures
- Price:$969,000
- Price per sq. ft.:$237.33
- Tax amount:$9,337 (2025)
New listings near 11772 Wild Heron Point
- Coming SoonOpen Fri, 4 to 6pm
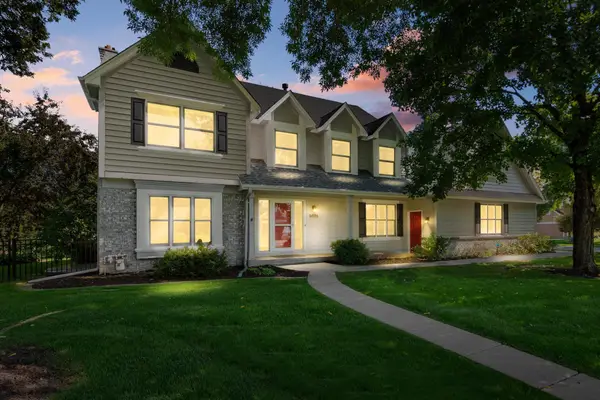 $800,000Coming Soon4 beds 4 baths
$800,000Coming Soon4 beds 4 baths9878 Lee Drive, Eden Prairie, MN 55347
MLS# 6764102Listed by: RE/MAX RESULTS - New
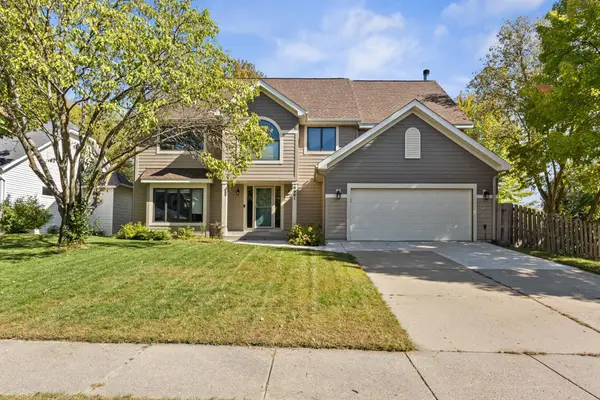 $675,000Active5 beds 3 baths3,806 sq. ft.
$675,000Active5 beds 3 baths3,806 sq. ft.9991 Dunberry Circle, Eden Prairie, MN 55347
MLS# 6795713Listed by: KELLER WILLIAMS PREFERRED RLTY - New
 $225,000Active2 beds 2 baths1,275 sq. ft.
$225,000Active2 beds 2 baths1,275 sq. ft.14435 Fairway Drive, Eden Prairie, MN 55344
MLS# 6781720Listed by: EDINA REALTY, INC. - New
 $329,900Active3 beds 3 baths2,284 sq. ft.
$329,900Active3 beds 3 baths2,284 sq. ft.8877 Basswood Road, Eden Prairie, MN 55344
MLS# 6792520Listed by: COLDWELL BANKER REALTY - New
 $495,000Active4 beds 2 baths2,221 sq. ft.
$495,000Active4 beds 2 baths2,221 sq. ft.10960 Northmark Drive, Eden Prairie, MN 55344
MLS# 6792646Listed by: EDINA REALTY, INC. - New
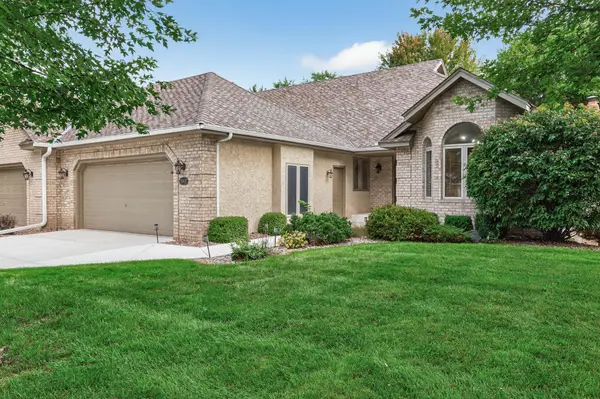 $624,999Active3 beds 3 baths4,494 sq. ft.
$624,999Active3 beds 3 baths4,494 sq. ft.10417 Fawns Way, Eden Prairie, MN 55347
MLS# 6793497Listed by: BRIDGE REALTY, LLC - New
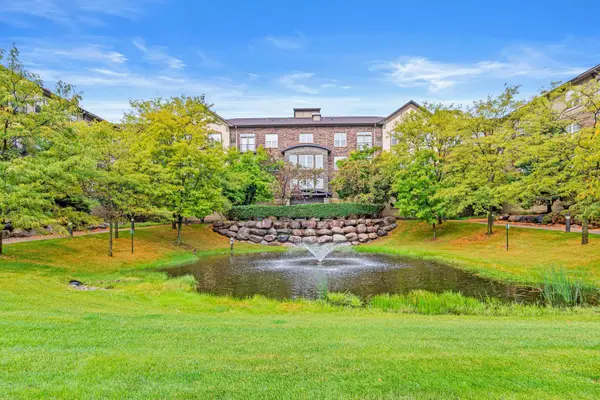 $229,000Active2 beds 1 baths1,045 sq. ft.
$229,000Active2 beds 1 baths1,045 sq. ft.13580 Technology Drive #3110, Eden Prairie, MN 55344
MLS# 6790210Listed by: FOX REALTY - New
 $494,990Active4 beds 3 baths2,011 sq. ft.
$494,990Active4 beds 3 baths2,011 sq. ft.9248 Larimar Trail, Eden Prairie, MN 55347
MLS# 6794898Listed by: PULTE HOMES OF MINNESOTA, LLC - New
 $494,990Active4 beds 3 baths2,011 sq. ft.
$494,990Active4 beds 3 baths2,011 sq. ft.9248 Larimar Trail, Eden Prairie, MN 55347
MLS# 6794898Listed by: PULTE HOMES OF MINNESOTA, LLC - New
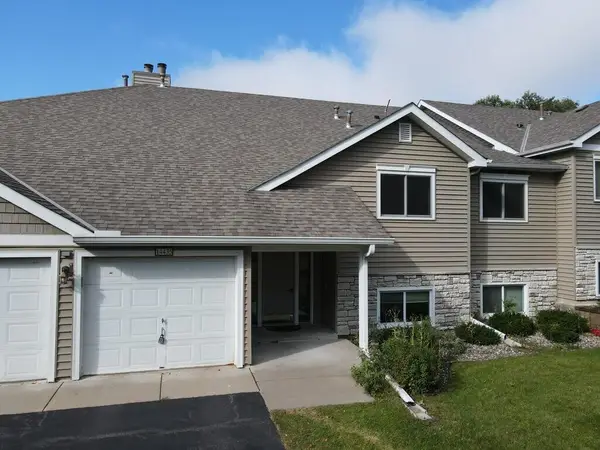 $225,000Active2 beds 2 baths1,275 sq. ft.
$225,000Active2 beds 2 baths1,275 sq. ft.14435 Fairway Drive, Eden Prairie, MN 55344
MLS# 6781720Listed by: EDINA REALTY, INC.
