15091 Amur Hill Lane, Eden Prairie, MN 55347
Local realty services provided by:Better Homes and Gardens Real Estate First Choice
Listed by: karen s hansen
Office: re/max results
MLS#:6784474
Source:NSMLS
Price summary
- Price:$829,900
- Price per sq. ft.:$189.78
About this home
Welcome home to your private sanctuary! Stately, custom built home on quiet cul-de-sac set .57 acres of mature trees and nature. Quality construction through and through, thoughtfully updated over the years including ROOF, MECHANICALS, DRIVEWAY, KITCHEN and much more! Fantastic curb appeal includes stone and low maintenance cement board siding with covered front porch. As you enter the open, two story foyer the gleaming, freshly refinished hardwood floors greet you. Private office with French doors and built-ins and formal dining space flank the entry. Large, open concept living room, gourmet kitchen with professional appliances and bar complete with beverage cooler, make entertaining a breeze. Sun room expands this living area and will be a favorite spot for enjoying your morning coffee and the nature setting. Laundry/mud room area features built in lockers. Primary bedroom as well as two other bedrooms upstairs, all have their own full bathroom ENSUITE and walk in closet. Don't miss the 11x8 loft space with built-in work station. Walkout lower level provides amusement area, 4th bedroom and large flex space currently used as an office/workout area and could be converted to a 5th bedroom if desired. Large storage room and roughed in 5th bath too. 10+ central EP location ... walk to Staring Lake Park ! & more.
Contact an agent
Home facts
- Year built:1998
- Listing ID #:6784474
- Added:53 day(s) ago
- Updated:November 12, 2025 at 03:43 AM
Rooms and interior
- Bedrooms:4
- Total bathrooms:4
- Full bathrooms:3
- Half bathrooms:1
- Living area:4,042 sq. ft.
Heating and cooling
- Cooling:Central Air
- Heating:Forced Air
Structure and exterior
- Roof:Age 8 Years or Less, Asphalt
- Year built:1998
- Building area:4,042 sq. ft.
- Lot area:0.57 Acres
Utilities
- Water:City Water - Connected
- Sewer:City Sewer - Connected
Finances and disclosures
- Price:$829,900
- Price per sq. ft.:$189.78
- Tax amount:$9,771 (2025)
New listings near 15091 Amur Hill Lane
- Coming SoonOpen Sat, 12 to 1:30pm
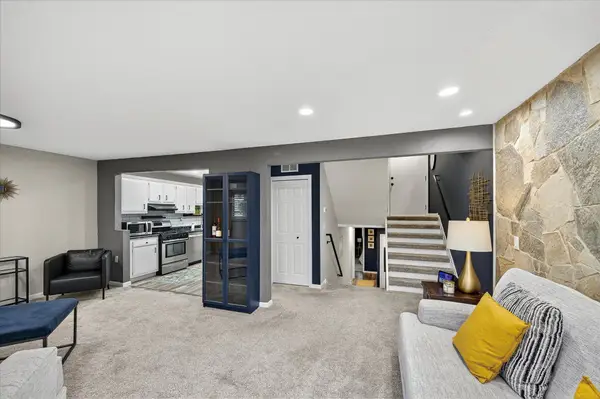 $220,000Coming Soon2 beds 2 baths
$220,000Coming Soon2 beds 2 baths8928 Neill Lake Road #104, Eden Prairie, MN 55347
MLS# 6815638Listed by: RE/MAX ADVANTAGE PLUS - New
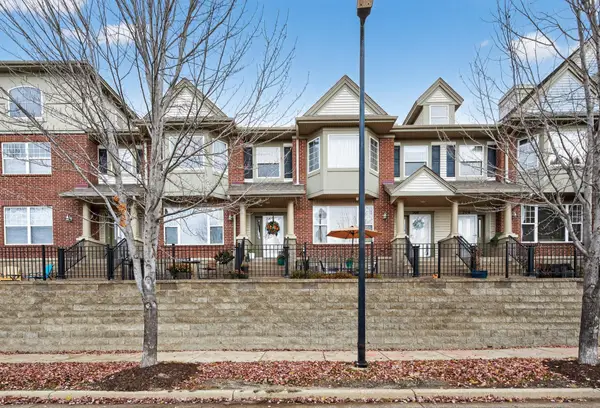 $339,000Active2 beds 2 baths1,589 sq. ft.
$339,000Active2 beds 2 baths1,589 sq. ft.11343 Stratton Avenue #202, Eden Prairie, MN 55344
MLS# 6816632Listed by: COLDWELL BANKER REALTY - Coming SoonOpen Sat, 1 to 2:30pm
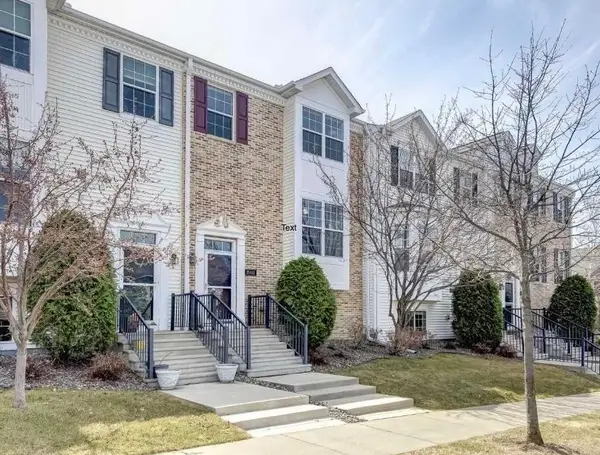 $349,990Coming Soon3 beds 3 baths
$349,990Coming Soon3 beds 3 baths15611 June Grass Lane, Eden Prairie, MN 55347
MLS# 6816669Listed by: IMAGINE REALTY - New
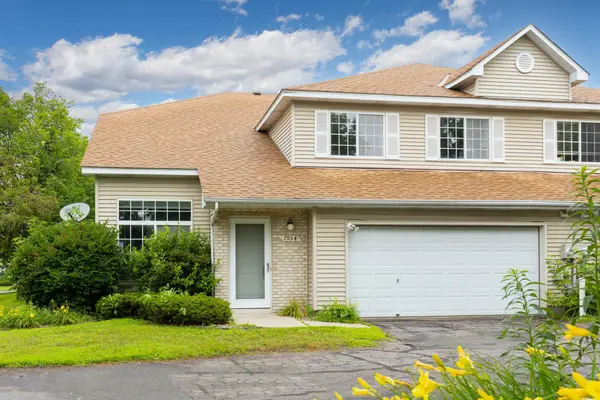 $309,000Active3 beds 2 baths1,714 sq. ft.
$309,000Active3 beds 2 baths1,714 sq. ft.7954 Timber Lake Drive, Eden Prairie, MN 55347
MLS# 6816514Listed by: COLDWELL BANKER REALTY - New
 $309,000Active3 beds 2 baths1,714 sq. ft.
$309,000Active3 beds 2 baths1,714 sq. ft.7954 Timber Lake Drive, Eden Prairie, MN 55347
MLS# 6816514Listed by: COLDWELL BANKER REALTY - Coming SoonOpen Sat, 12 to 2pm
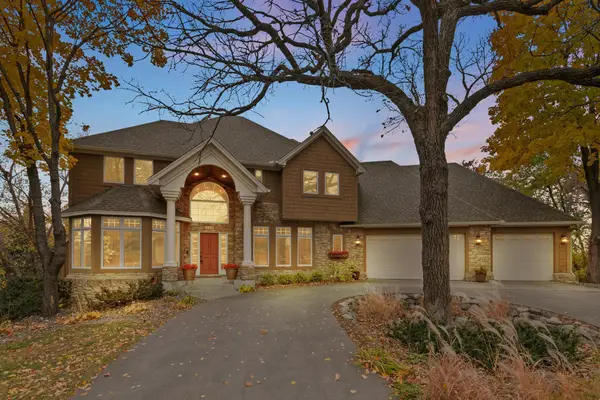 $929,900Coming Soon4 beds 4 baths
$929,900Coming Soon4 beds 4 baths11338 Hawk High Court, Eden Prairie, MN 55347
MLS# 6815918Listed by: COLDWELL BANKER REALTY - New
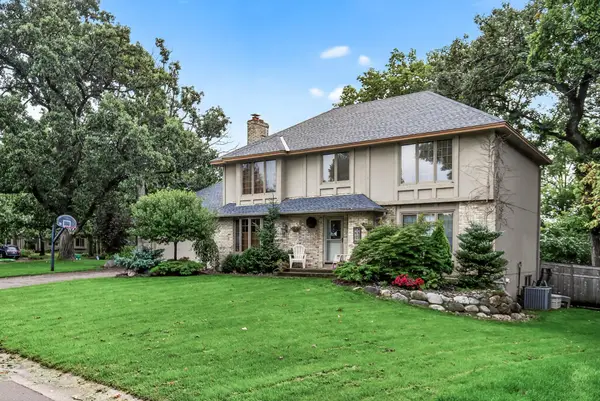 $519,900Active4 beds 3 baths2,400 sq. ft.
$519,900Active4 beds 3 baths2,400 sq. ft.8593 Coachmans Lane, Eden Prairie, MN 55347
MLS# 6802667Listed by: RE/MAX RESULTS - New
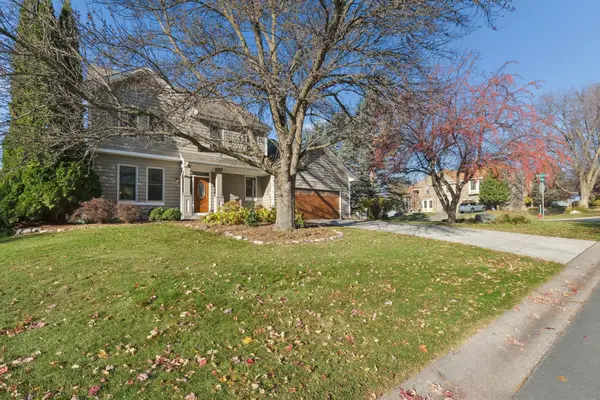 $699,900Active4 beds 3 baths3,359 sq. ft.
$699,900Active4 beds 3 baths3,359 sq. ft.8632 Endicott Trail, Eden Prairie, MN 55347
MLS# 6813846Listed by: LONE BIRCH REALTY - New
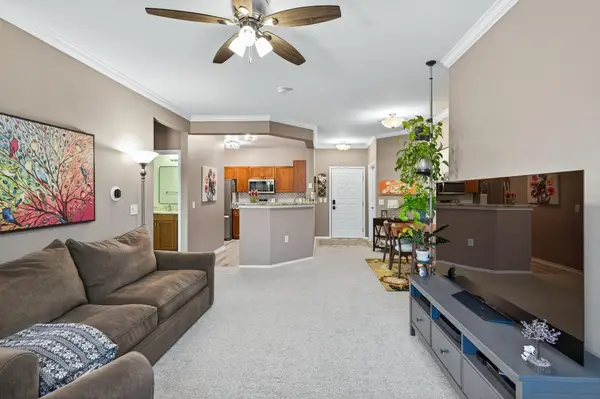 $237,500Active2 beds 2 baths1,092 sq. ft.
$237,500Active2 beds 2 baths1,092 sq. ft.13570 Technology Drive #2111, Eden Prairie, MN 55344
MLS# 6815397Listed by: RE/MAX RESULTS - New
 $237,500Active2 beds 2 baths1,092 sq. ft.
$237,500Active2 beds 2 baths1,092 sq. ft.13570 Technology Drive #2111, Eden Prairie, MN 55344
MLS# 6815397Listed by: RE/MAX RESULTS
