15729 Porchlight Lane, Eden Prairie, MN 55347
Local realty services provided by:Better Homes and Gardens Real Estate Advantage One
Listed by: venkata kishore goli
Office: real broker, llc.
MLS#:6747045
Source:ND_FMAAR
Price summary
- Price:$355,000
- Price per sq. ft.:$171.33
- Monthly HOA dues:$360
About this home
Welcome to this stunning townhouse in the popular Hennepin Village neighborhood and top rated Eden Prairie school district. This 3 bed/3.5 bath home is a former model home and features modern amenities with a spacious and open floor plan for you and your family to enjoy. It has been remodeled very recently with beautiful refinished hardwood floors in the dining and kitchen areas. The recent updates also include NEW CARPET, NEW PAINT throughout the house, NEW AC,FURNACE AND WATER HEATER in 2023, Roof in 2021, Remodeled Kitchen with New Range Hood, Backsplash, Quartz countertops in 2022 along with an ultra modern New Refrigerator from 2021 and comes with a high end WASHER AND DRYER. This home features three bedrooms on the upper level with a HUGE master bedroom with a walk-in closet. It also has a bonus finished lower-level with a 3/4 bath which can be perfect for additional living space, office, game room etc. The finished lower-level can easily be converted to a 4th bedroom. The community also has multiple kids play areas, outdoor swimming pool and gazebos with beautiful views. It is also a pet friendly community including big dogs. Rentals are also permitted w/few restrictions.
Contact an agent
Home facts
- Year built:2002
- Listing ID #:6747045
- Added:384 day(s) ago
- Updated:November 14, 2025 at 04:50 PM
Rooms and interior
- Bedrooms:3
- Total bathrooms:4
- Full bathrooms:2
- Half bathrooms:1
- Living area:2,072 sq. ft.
Heating and cooling
- Cooling:Central Air
- Heating:Forced Air
Structure and exterior
- Year built:2002
- Building area:2,072 sq. ft.
- Lot area:0.04 Acres
Utilities
- Water:City Water/Connected
- Sewer:City Sewer/Connected
Finances and disclosures
- Price:$355,000
- Price per sq. ft.:$171.33
- Tax amount:$3,917
New listings near 15729 Porchlight Lane
- New
 $259,000Active2 beds 1 baths1,270 sq. ft.
$259,000Active2 beds 1 baths1,270 sq. ft.8996 Neill Lake Road, Eden Prairie, MN 55347
MLS# 6817168Listed by: DWELL REALTY PARTNERS, LLC - Open Fri, 4:30 to 6:30pmNew
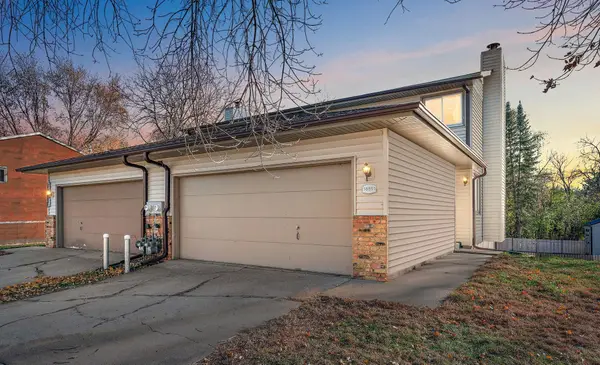 $345,000Active2 beds 2 baths1,529 sq. ft.
$345,000Active2 beds 2 baths1,529 sq. ft.16591 Terrey Pine Drive, Eden Prairie, MN 55347
MLS# 6817388Listed by: REAL BROKER, LLC - Coming SoonOpen Sat, 10am to 1pm
 $649,900Coming Soon5 beds 4 baths
$649,900Coming Soon5 beds 4 baths18977 Ellie Lane, Eden Prairie, MN 55346
MLS# 6815866Listed by: PINE HILL REALTY, LLC - Open Sat, 11am to 1pmNew
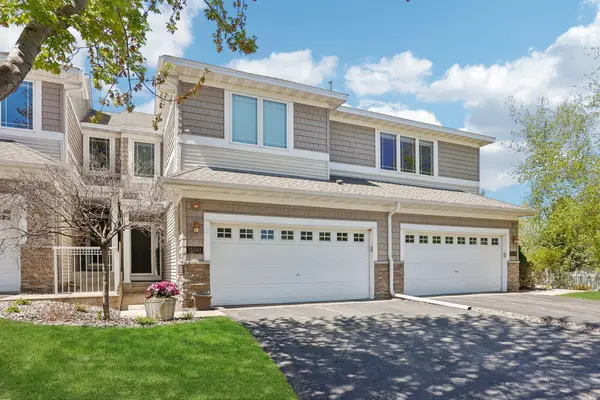 $450,000Active3 beds 4 baths2,165 sq. ft.
$450,000Active3 beds 4 baths2,165 sq. ft.15561 Lilac Drive, Eden Prairie, MN 55347
MLS# 6816021Listed by: COLDWELL BANKER REALTY - Open Sat, 12 to 1:30pmNew
 $575,000Active4 beds 3 baths2,922 sq. ft.
$575,000Active4 beds 3 baths2,922 sq. ft.6583 Mistral Lane, Eden Prairie, MN 55346
MLS# 6815344Listed by: EDINA REALTY, INC. - Open Sat, 12 to 2pmNew
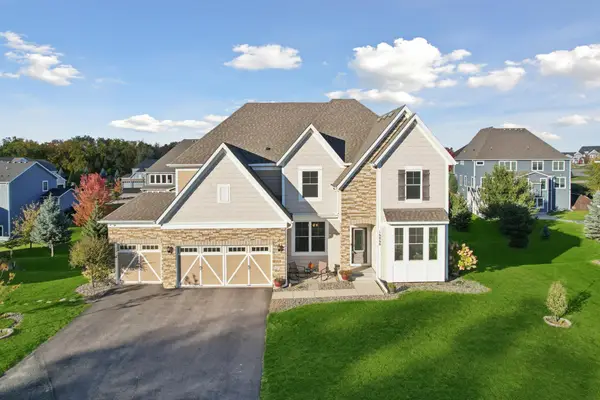 $1,195,000Active5 beds 6 baths5,163 sq. ft.
$1,195,000Active5 beds 6 baths5,163 sq. ft.16868 Reeder Ridge, Eden Prairie, MN 55347
MLS# 6817023Listed by: RE/MAX RESULTS - Coming SoonOpen Sat, 12 to 1:30pm
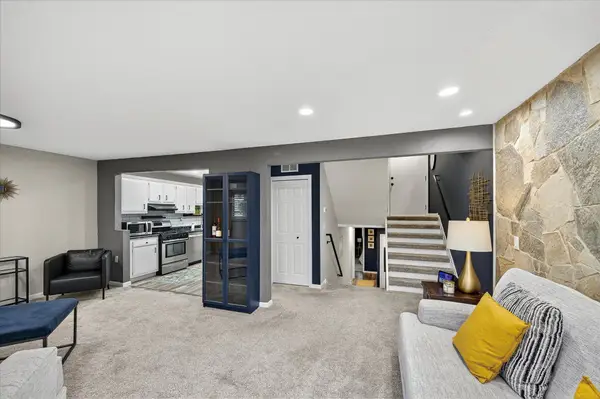 $220,000Coming Soon2 beds 2 baths
$220,000Coming Soon2 beds 2 baths8928 Neill Lake Road #104, Eden Prairie, MN 55347
MLS# 6815638Listed by: RE/MAX ADVANTAGE PLUS - New
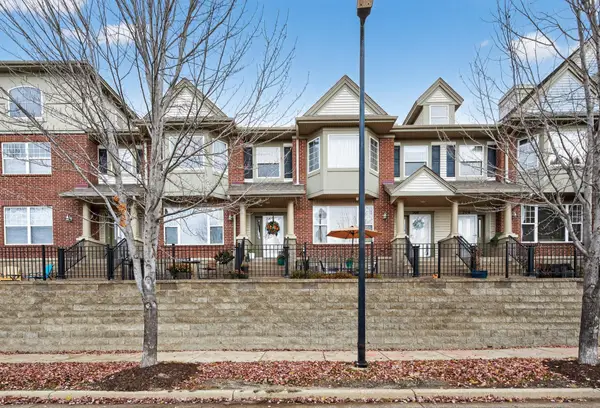 $339,000Active2 beds 2 baths1,589 sq. ft.
$339,000Active2 beds 2 baths1,589 sq. ft.11343 Stratton Avenue #202, Eden Prairie, MN 55344
MLS# 6816632Listed by: COLDWELL BANKER REALTY - Coming SoonOpen Sat, 1 to 2:30pm
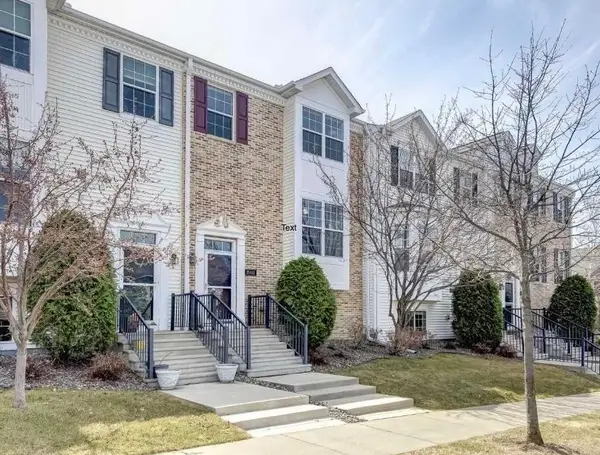 $349,990Coming Soon3 beds 3 baths
$349,990Coming Soon3 beds 3 baths15611 June Grass Lane, Eden Prairie, MN 55347
MLS# 6816669Listed by: IMAGINE REALTY - Open Sun, 10:30am to 12pmNew
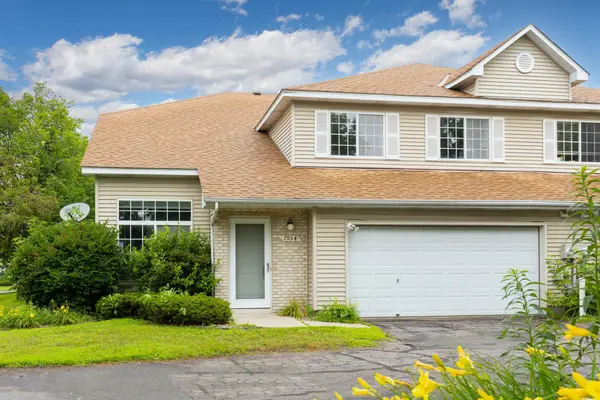 $309,000Active3 beds 2 baths1,714 sq. ft.
$309,000Active3 beds 2 baths1,714 sq. ft.7954 Timber Lake Drive, Eden Prairie, MN 55347
MLS# 6816514Listed by: COLDWELL BANKER REALTY
