15841 Porchlight Lane, Eden Prairie, MN 55347
Local realty services provided by:Better Homes and Gardens Real Estate Advantage One
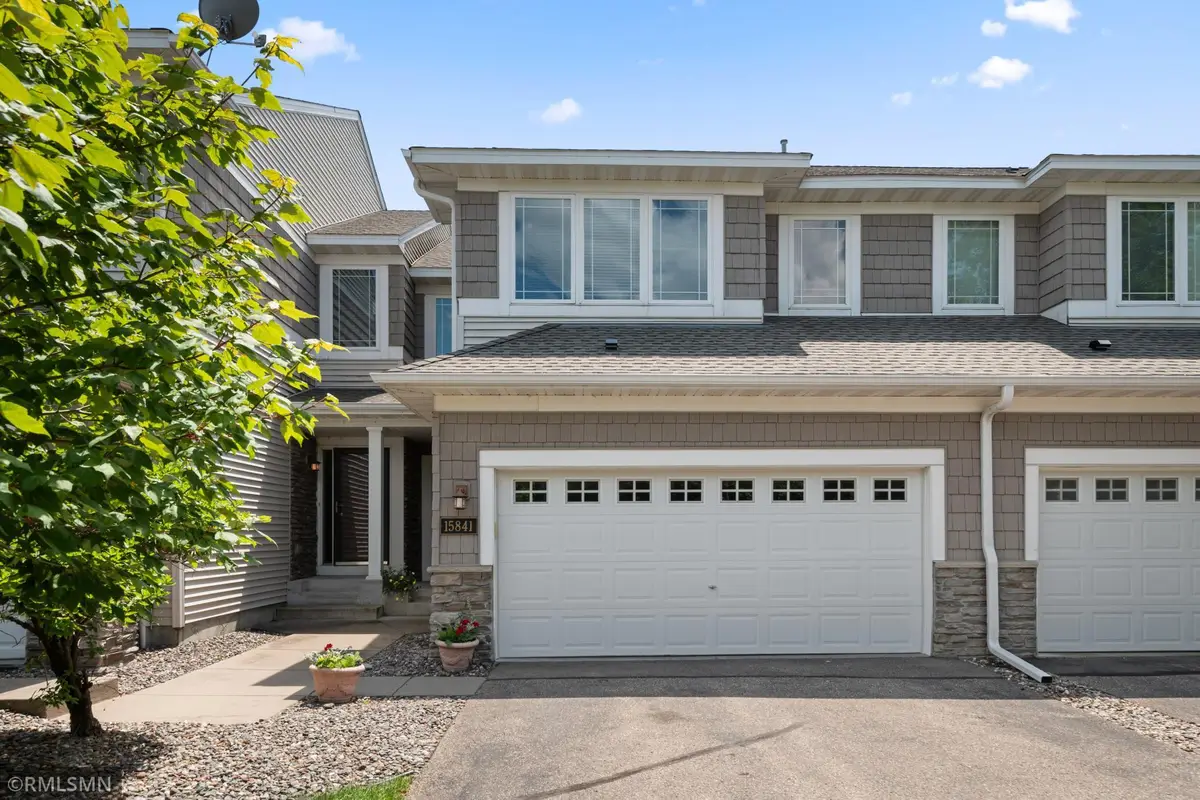
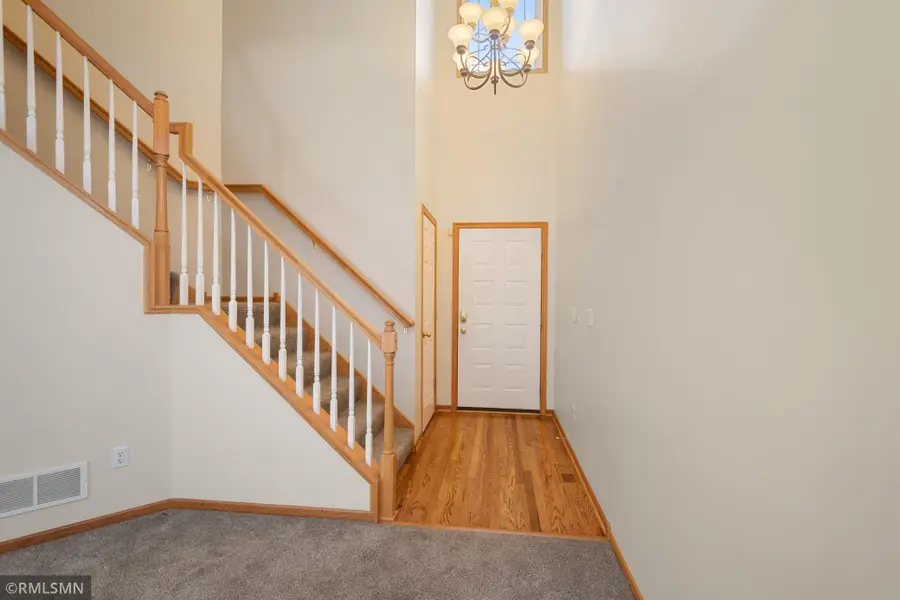
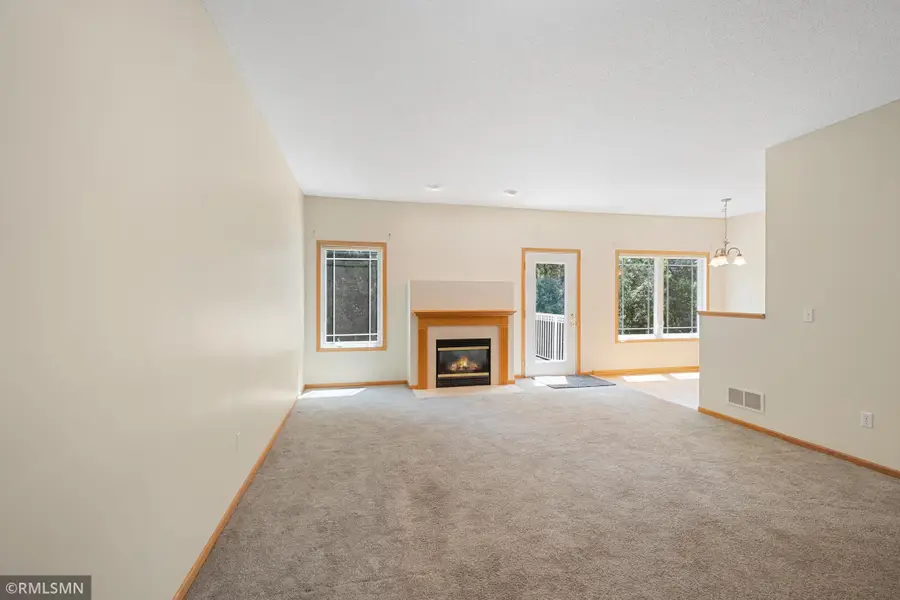
15841 Porchlight Lane,Eden Prairie, MN 55347
$385,000
- 3 Beds
- 4 Baths
- 2,172 sq. ft.
- Single family
- Pending
Listed by:randall m becker
Office:advantage real estate inc
MLS#:6750600
Source:ND_FMAAR
Price summary
- Price:$385,000
- Price per sq. ft.:$177.26
- Monthly HOA dues:$438
About this home
This beautiful, move-in ready, freshly painted two-story walkout townhouse on a densely wooded lot in Hennepin Village offers 3 bedrooms, 4 baths and a prime location. The two-story foyer with soaring vaults and oak hardwood floors leads to a large, open living area with gas fireplace, oversized windows and door to the maintenance-free deck, updated in 2021 with composite, joists and door, and overlooking the serene green space outside. The kitchen, updated in 2021 with new stainless steel appliances, sink and faucet, Silestone quartz countertops and subway tile backsplash, features hardwood floors extending into the 1/2 bath and hallway to the two-car garage. The open stairway off the foyer leads to the upper level with three bedrooms, including a primary owner's suite with walk-in closet and private full bath with dual vanities and soaking tub. A convenient upper level laundry, another full bath and loft area complete the upstairs. The finished lower level provides additional living space and walks out to the home's patio with wooded nature views. It also features another full bath and generous family room with potential for fourth bedroom. Community amenities include swimming pool, picnic shelter and two playgrounds. Home is close to trails, parks, shopping and top-rated Eden Prairie schools.
Contact an agent
Home facts
- Year built:2003
- Listing Id #:6750600
- Added:38 day(s) ago
- Updated:August 23, 2025 at 04:44 PM
Rooms and interior
- Bedrooms:3
- Total bathrooms:4
- Full bathrooms:3
- Half bathrooms:1
- Living area:2,172 sq. ft.
Heating and cooling
- Cooling:Central Air
- Heating:Forced Air
Structure and exterior
- Year built:2003
- Building area:2,172 sq. ft.
- Lot area:0.05 Acres
Utilities
- Water:City Water/Connected
- Sewer:City Sewer/Connected
Finances and disclosures
- Price:$385,000
- Price per sq. ft.:$177.26
- Tax amount:$4,482
New listings near 15841 Porchlight Lane
- New
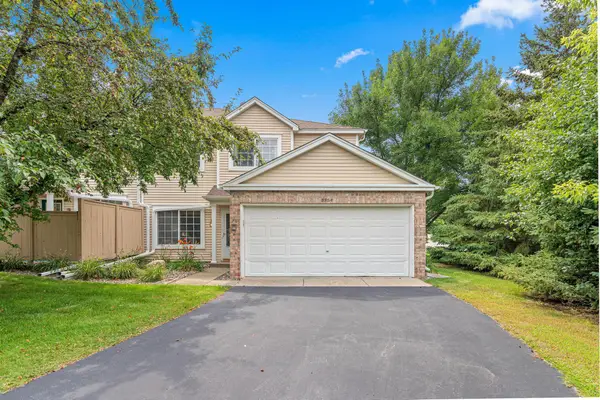 $295,000Active2 beds 2 baths1,303 sq. ft.
$295,000Active2 beds 2 baths1,303 sq. ft.8384 Annapolis Way, Eden Prairie, MN 55344
MLS# 6770296Listed by: NATIONAL REALTY GUILD - New
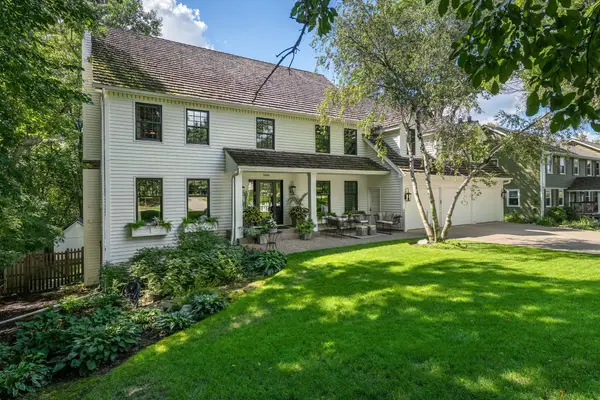 $850,000Active5 beds 4 baths4,038 sq. ft.
$850,000Active5 beds 4 baths4,038 sq. ft.9896 Purgatory Road, Eden Prairie, MN 55347
MLS# 6776870Listed by: EDINA REALTY, INC. - New
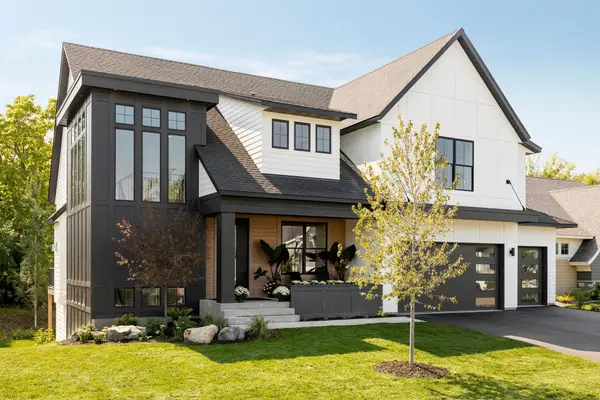 $1,578,541Active5 beds 5 baths4,846 sq. ft.
$1,578,541Active5 beds 5 baths4,846 sq. ft.9598 Crestwood Terrace, Eden Prairie, MN 55347
MLS# 6776853Listed by: JOHN THOMAS REALTY - Open Sat, 12 to 2pmNew
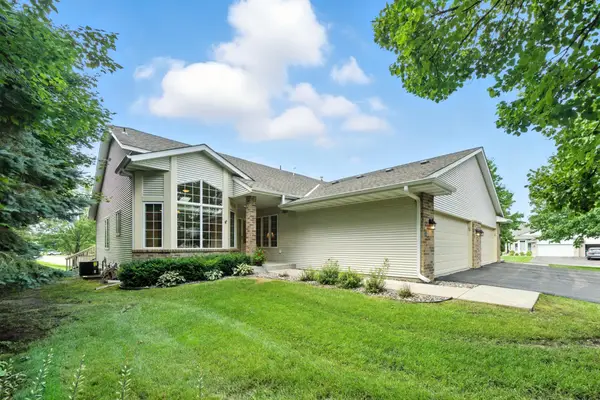 $525,000Active3 beds 3 baths2,958 sq. ft.
$525,000Active3 beds 3 baths2,958 sq. ft.9200 E Belvedere Drive S, Eden Prairie, MN 55347
MLS# 6775947Listed by: COLDWELL BANKER REALTY - Open Sat, 12 to 2pmNew
 $525,000Active3 beds 3 baths3,144 sq. ft.
$525,000Active3 beds 3 baths3,144 sq. ft.9200 E Belvedere Drive S, Eden Prairie, MN 55347
MLS# 6775947Listed by: COLDWELL BANKER REALTY - New
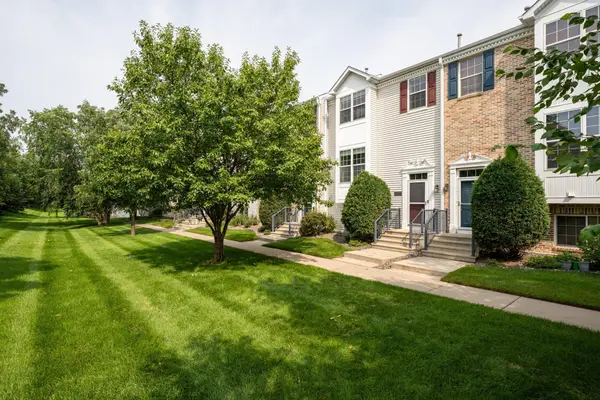 $394,500Active4 beds 4 baths1,892 sq. ft.
$394,500Active4 beds 4 baths1,892 sq. ft.15575 June Grass Lane, Eden Prairie, MN 55347
MLS# 6773974Listed by: REAL BROKER, LLC - Open Sat, 12:30 to 2pmNew
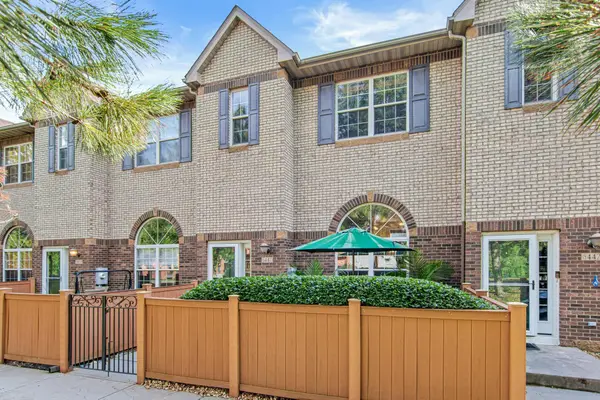 $309,000Active3 beds 3 baths1,450 sq. ft.
$309,000Active3 beds 3 baths1,450 sq. ft.6440 Regency Lane, Eden Prairie, MN 55344
MLS# 6775461Listed by: COLDWELL BANKER REALTY - New
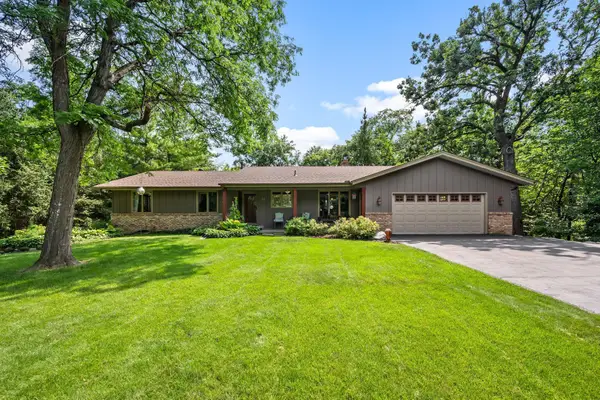 $585,000Active4 beds 3 baths2,266 sq. ft.
$585,000Active4 beds 3 baths2,266 sq. ft.17191 Cedarcrest Drive, Eden Prairie, MN 55347
MLS# 6775635Listed by: EDINA REALTY, INC. - Open Sat, 11am to 1pmNew
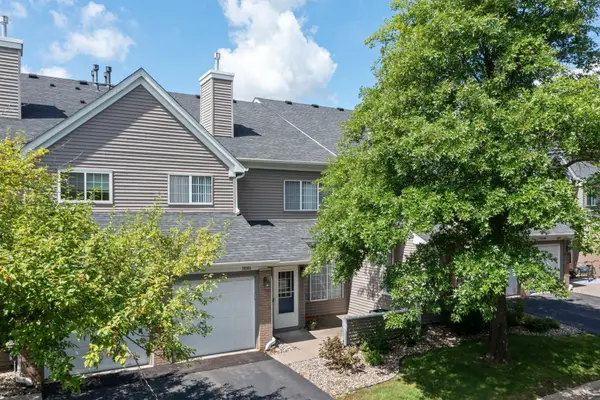 $250,000Active2 beds 2 baths1,225 sq. ft.
$250,000Active2 beds 2 baths1,225 sq. ft.18086 Settlers Way, Eden Prairie, MN 55347
MLS# 6769498Listed by: KELLER WILLIAMS PREFERRED RLTY - Open Sat, 11am to 1pmNew
 $250,000Active2 beds 2 baths1,225 sq. ft.
$250,000Active2 beds 2 baths1,225 sq. ft.18086 Settlers Way, Eden Prairie, MN 55347
MLS# 6769498Listed by: KELLER WILLIAMS PREFERRED RLTY

