8944 Neill Lake Road #142B, Eden Prairie, MN 55347
Local realty services provided by:Better Homes and Gardens Real Estate Advantage One
8944 Neill Lake Road #142B,Eden Prairie, MN 55347
$175,000
- 2 Beds
- 2 Baths
- 1,133 sq. ft.
- Single family
- Active
Listed by: beth petersen randall
Office: exp realty
MLS#:6779031
Source:ND_FMAAR
Price summary
- Price:$175,000
- Price per sq. ft.:$154.46
- Monthly HOA dues:$548
About this home
Back on the market due to buyer's financing falling through. Welcome to easy living in the heart of Eden Prairie! This 2BR/2BA two-story condo lives like a townhome with fresh paint, open spaces, and natural light throughout. The spacious kitchen offers excellent storage and flows seamlessly into the dining and living rooms - perfect for everyday living or entertaining. Step out to the deck and soak in serene preserve views. Upstairs, you’ll find two bedrooms and two baths, including a primary suite with two walls of closets and a private ¾ bath. Upper-level laundry adds everyday convenience. You'll love the 2-stall garage plus ample guest parking, making hosting a breeze. Enjoy all the Preserve amenities including trails, clubhouse, tennis and pickleball courts, tot lot, and a sandy-bottom pool. Close to coffee shops, restaurants, breweries, shopping, and with easy highway access, this home is an incredible alternative to renting.
Contact an agent
Home facts
- Year built:1975
- Listing ID #:6779031
- Added:57 day(s) ago
- Updated:November 14, 2025 at 04:50 PM
Rooms and interior
- Bedrooms:2
- Total bathrooms:2
- Full bathrooms:1
- Living area:1,133 sq. ft.
Heating and cooling
- Cooling:Central Air
- Heating:Forced Air
Structure and exterior
- Roof:Archetectural Shingles
- Year built:1975
- Building area:1,133 sq. ft.
Utilities
- Water:City Water/Connected
- Sewer:City Sewer/Connected
Finances and disclosures
- Price:$175,000
- Price per sq. ft.:$154.46
- Tax amount:$1,848
New listings near 8944 Neill Lake Road #142B
- New
 $259,000Active2 beds 1 baths1,270 sq. ft.
$259,000Active2 beds 1 baths1,270 sq. ft.8996 Neill Lake Road, Eden Prairie, MN 55347
MLS# 6817168Listed by: DWELL REALTY PARTNERS, LLC - Open Fri, 4:30 to 6:30pmNew
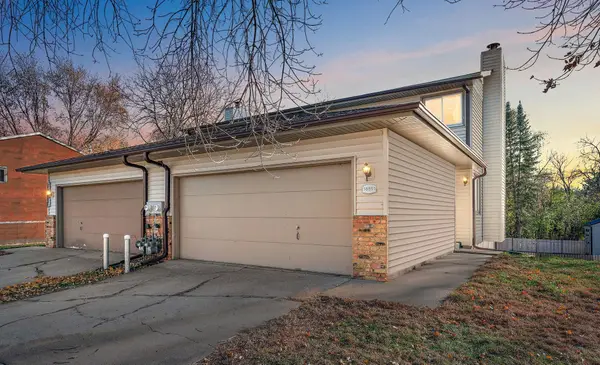 $345,000Active2 beds 2 baths1,529 sq. ft.
$345,000Active2 beds 2 baths1,529 sq. ft.16591 Terrey Pine Drive, Eden Prairie, MN 55347
MLS# 6817388Listed by: REAL BROKER, LLC - Coming SoonOpen Sat, 10am to 1pm
 $649,900Coming Soon5 beds 4 baths
$649,900Coming Soon5 beds 4 baths18977 Ellie Lane, Eden Prairie, MN 55346
MLS# 6815866Listed by: PINE HILL REALTY, LLC - Open Sat, 11am to 1pmNew
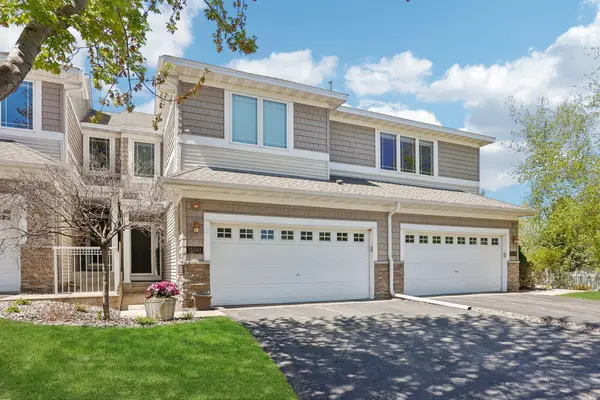 $450,000Active3 beds 4 baths2,165 sq. ft.
$450,000Active3 beds 4 baths2,165 sq. ft.15561 Lilac Drive, Eden Prairie, MN 55347
MLS# 6816021Listed by: COLDWELL BANKER REALTY - Open Sat, 12 to 1:30pmNew
 $575,000Active4 beds 3 baths2,922 sq. ft.
$575,000Active4 beds 3 baths2,922 sq. ft.6583 Mistral Lane, Eden Prairie, MN 55346
MLS# 6815344Listed by: EDINA REALTY, INC. - Open Sat, 12 to 2pmNew
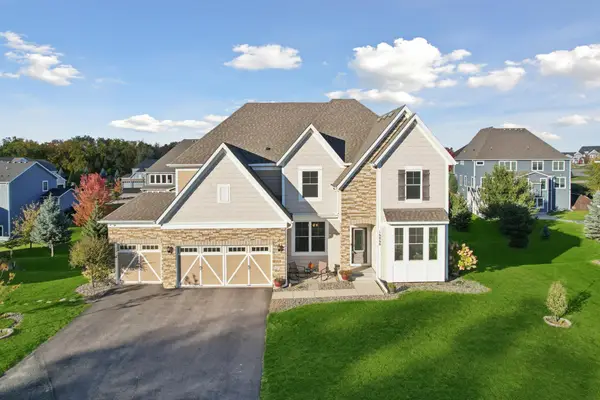 $1,195,000Active5 beds 6 baths5,163 sq. ft.
$1,195,000Active5 beds 6 baths5,163 sq. ft.16868 Reeder Ridge, Eden Prairie, MN 55347
MLS# 6817023Listed by: RE/MAX RESULTS - Coming SoonOpen Sat, 12 to 1:30pm
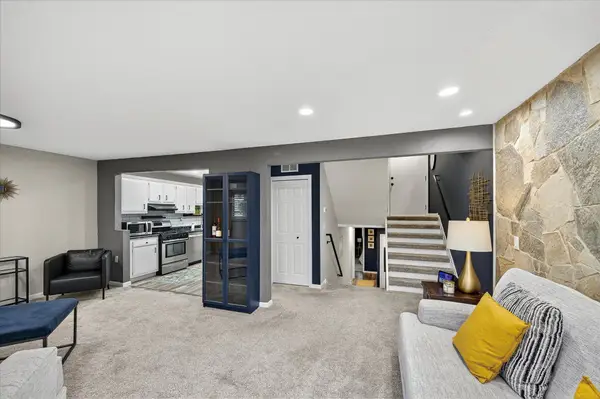 $220,000Coming Soon2 beds 2 baths
$220,000Coming Soon2 beds 2 baths8928 Neill Lake Road #104, Eden Prairie, MN 55347
MLS# 6815638Listed by: RE/MAX ADVANTAGE PLUS - New
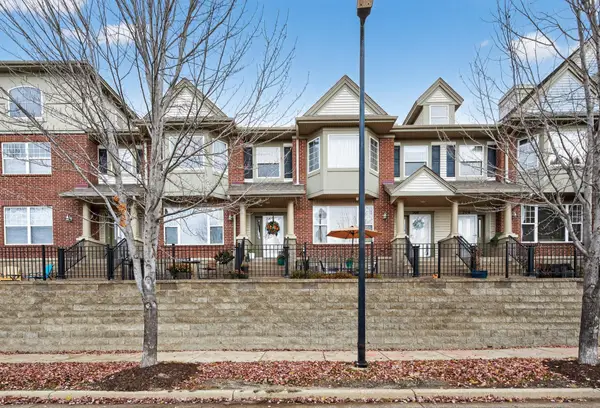 $339,000Active2 beds 2 baths1,589 sq. ft.
$339,000Active2 beds 2 baths1,589 sq. ft.11343 Stratton Avenue #202, Eden Prairie, MN 55344
MLS# 6816632Listed by: COLDWELL BANKER REALTY - Coming SoonOpen Sat, 1 to 2:30pm
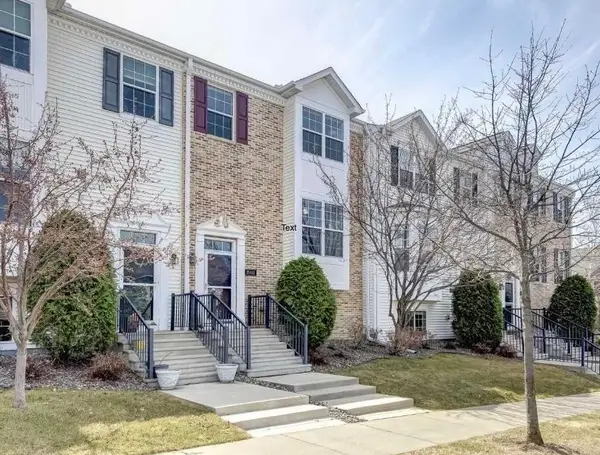 $349,990Coming Soon3 beds 3 baths
$349,990Coming Soon3 beds 3 baths15611 June Grass Lane, Eden Prairie, MN 55347
MLS# 6816669Listed by: IMAGINE REALTY - Open Sun, 10:30am to 12pmNew
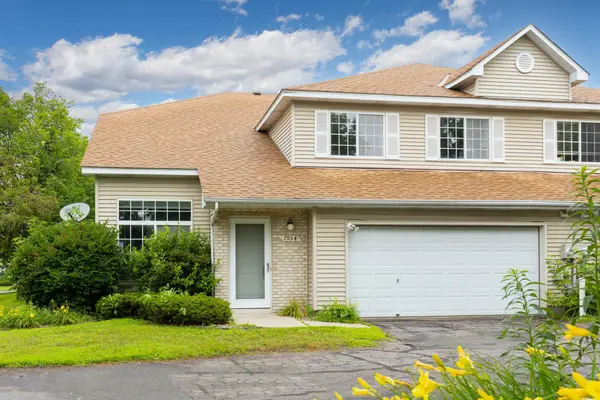 $309,000Active3 beds 2 baths1,714 sq. ft.
$309,000Active3 beds 2 baths1,714 sq. ft.7954 Timber Lake Drive, Eden Prairie, MN 55347
MLS# 6816514Listed by: COLDWELL BANKER REALTY
