8945 Hilloway Road, Eden Prairie, MN 55347
Local realty services provided by:Better Homes and Gardens Real Estate Advantage One
8945 Hilloway Road,Eden Prairie, MN 55347
$624,900
- 2 Beds
- 3 Baths
- 4,188 sq. ft.
- Single family
- Active
Listed by:robbie cape
Office:bridge realty, llc.
MLS#:6730005
Source:ND_FMAAR
Price summary
- Price:$624,900
- Price per sq. ft.:$149.21
- Monthly HOA dues:$610
About this home
Move-in ready, spacious townhouse in desirable Boulder Pointe neighborhood. New carpeting, freshly painted interior and brand new kitchen appliances. 2-bedroom, 3-bath, 2 car attached garage offers an open floor plan with vaulted ceilings, updated LED lighting, skylights, and sun-filled four-season porch with new private deck. The eat-in kitchen features an island and pantry, while cozy den includes a gas fireplace and a built-in desk. The convenient main-level laundry includes new washer and dryer. Main-level primary suite has dual sinks, jetted tub and built-in California Closet. New countertops, mirrors & faucets in bathrooms and laundry room. The walkout lower level expands the living space with open family room with a second gas fireplace, large guest bedroom, full bath, and bonus office/exercise room. Step out to the patio with a view. Huge storage room with built-in shelves. Located in a quiet, friendly community just minutes from walking trails, shopping, and medical care. This updated home is move in ready and ready for you!
Contact an agent
Home facts
- Year built:1992
- Listing ID #:6730005
- Added:143 day(s) ago
- Updated:October 20, 2025 at 03:32 PM
Rooms and interior
- Bedrooms:2
- Total bathrooms:3
- Full bathrooms:2
- Half bathrooms:1
- Living area:4,188 sq. ft.
Heating and cooling
- Cooling:Central Air
- Heating:Forced Air
Structure and exterior
- Roof:Archetectural Shingles
- Year built:1992
- Building area:4,188 sq. ft.
- Lot area:0.11 Acres
Utilities
- Water:City Water/Connected
- Sewer:City Sewer/Connected
Finances and disclosures
- Price:$624,900
- Price per sq. ft.:$149.21
- Tax amount:$7,762
New listings near 8945 Hilloway Road
- New
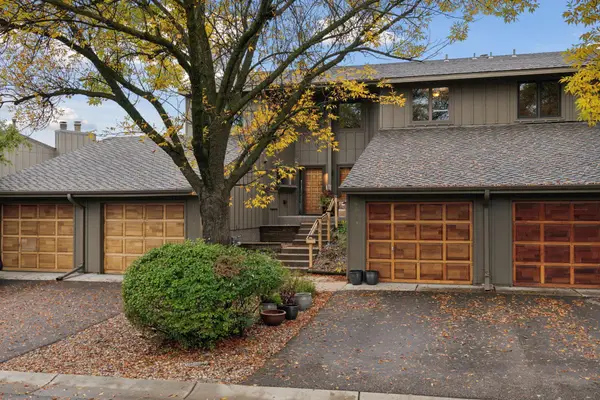 $250,000Active2 beds 2 baths1,255 sq. ft.
$250,000Active2 beds 2 baths1,255 sq. ft.9036 Neill Lake Road #A, Eden Prairie, MN 55347
MLS# 6794500Listed by: COLDWELL BANKER REALTY - New
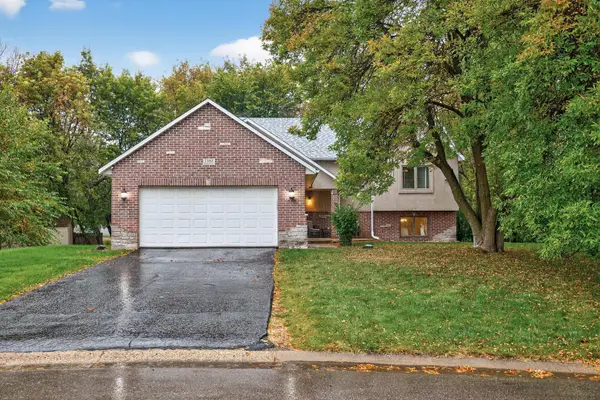 $530,000Active3 beds 3 baths2,546 sq. ft.
$530,000Active3 beds 3 baths2,546 sq. ft.7182 Emerald Lane, Eden Prairie, MN 55346
MLS# 6804947Listed by: COMPASS - New
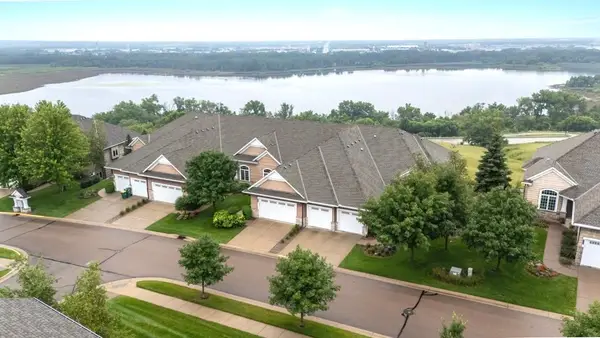 $775,000Active3 beds 3 baths3,442 sq. ft.
$775,000Active3 beds 3 baths3,442 sq. ft.10112 Indigo Drive, Eden Prairie, MN 55347
MLS# 6805801Listed by: RE/MAX RESULTS - New
 $775,000Active3 beds 3 baths3,720 sq. ft.
$775,000Active3 beds 3 baths3,720 sq. ft.10112 Indigo Drive, Eden Prairie, MN 55347
MLS# 6805801Listed by: RE/MAX RESULTS - New
 $265,000Active2 beds 2 baths1,490 sq. ft.
$265,000Active2 beds 2 baths1,490 sq. ft.13543 Carmody Drive, Eden Prairie, MN 55344
MLS# 6774366Listed by: LAKES SOTHEBY'S INTERNATIONAL - New
 $499,900Active5 beds 3 baths3,000 sq. ft.
$499,900Active5 beds 3 baths3,000 sq. ft.7325 Topview Road, Eden Prairie, MN 55346
MLS# 6783436Listed by: KRIS LINDAHL REAL ESTATE - New
 $250,000Active2 beds 2 baths1,255 sq. ft.
$250,000Active2 beds 2 baths1,255 sq. ft.9036 Neill Lake Road #A, Eden Prairie, MN 55347
MLS# 6794500Listed by: COLDWELL BANKER REALTY - Coming SoonOpen Thu, 3 to 5pm
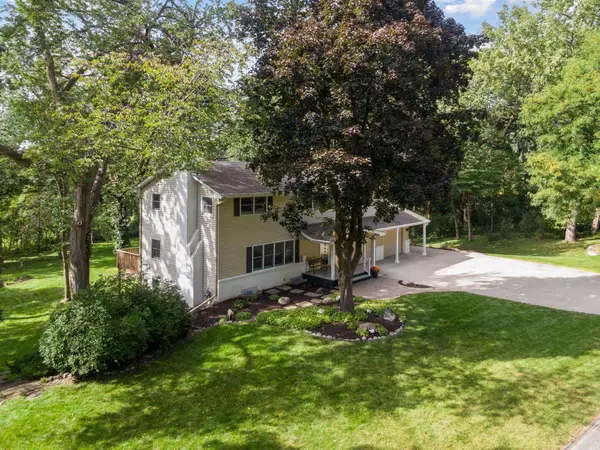 $585,000Coming Soon4 beds 4 baths
$585,000Coming Soon4 beds 4 baths6902 Canterbury Lane, Eden Prairie, MN 55346
MLS# 6678096Listed by: COLDWELL BANKER REALTY - Open Tue, 11am to 12:30pmNew
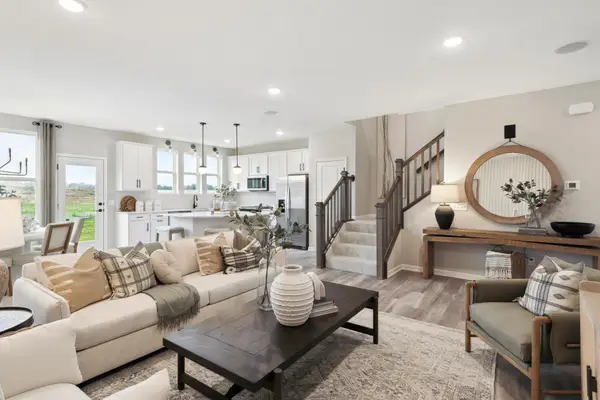 $487,990Active3 beds 3 baths2,020 sq. ft.
$487,990Active3 beds 3 baths2,020 sq. ft.9272 Larimar Trail, Eden Prairie, MN 55347
MLS# 6805334Listed by: PULTE HOMES OF MINNESOTA, LLC - Open Tue, 12 to 1:30pmNew
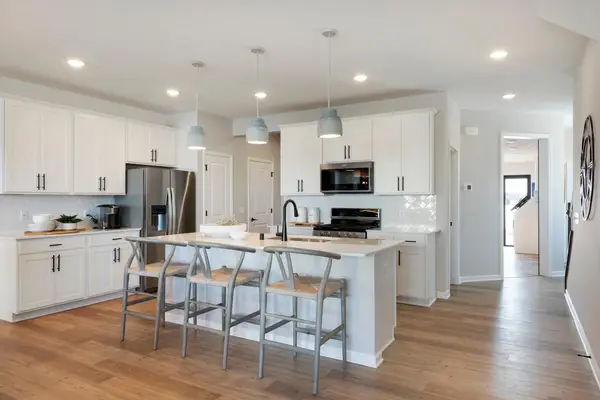 $429,990Active3 beds 3 baths1,883 sq. ft.
$429,990Active3 beds 3 baths1,883 sq. ft.9252 Larimar Trail, Eden Prairie, MN 55347
MLS# 6805336Listed by: PULTE HOMES OF MINNESOTA, LLC
