9031 Larkspur Lane, Eden Prairie, MN 55347
Local realty services provided by:Better Homes and Gardens Real Estate First Choice
9031 Larkspur Lane,Eden Prairie, MN 55347
$599,000
- 5 Beds
- 4 Baths
- 3,972 sq. ft.
- Single family
- Pending
Listed by:melissa p vilett
Office:coldwell banker realty
MLS#:6763837
Source:NSMLS
Price summary
- Price:$599,000
- Price per sq. ft.:$145.39
About this home
If space is what you need, this is the home for you! With almost 4,000 finished sqft, 5 bedrooms, 4 baths and set on a wooded and private .36 acre lot, this home is sure to please.
Exuding charm from the outside in, this distinctive, salt box style two story home offers a covered front porch extending the entire length of the home and provides a warm welcome to all!
The extensive main floor offers a space for everyone. The front of the home features walls of window, streaming natural light into the generously sized living room and formal dining area. A large, cased opening is just off the formal living space and offers a cozy family room featuring a wood burning fireplace with mantle, flanking built ins and access to the deck and back yard. This space also connects to the informal dining area, kitchen, half bath, garage access and main floor laundry room with utility sink and new washer/dryer.
The attached, oversized two car garage features a new, separate 100amp electrical sub panel and an abundance of storage!
The kitchen features a gas range, double ovens, dishwasher and new refrigerator, ample storage space, a center island, granite countertops and a convenient built in desk. A second sliding glass is in the large informal dining area and leads to the deck and lush, fenced backyard.
The immense space in the formal dining area provides a wonderful venue for hosting large dinner parties and holiday gatherings. The light from the beautiful wall of windows illuminates the space, creating a warm and welcoming ambiance.
From the foyer are the stairs leading to the upper level. At the top of the stairs, you will find the massive primary suite, featuring two closet spaces, primary bath with separate soaking tub and shower. Three additional generously sized bedrooms and a full bath complete the spaces in the upper level.
The finished lower level will not disappoint! It features two spacious entertaining areas, gaming room, exercise room, 5th bedroom and 4th bath. A second woodburning fireplace anchors the far end of the lower-level family room. The ample storage spaces will surprise and delight.
The back yard is fully fenced, beautifully treed and still offers a large level play space. Enjoy wildlife at home or at nearby Neill Lake. You are 5 homes away from the access to gorgeous nature trails.
When opportunity knocks, be sure to answer!! Knock, Knock!!
Contact an agent
Home facts
- Year built:1986
- Listing ID #:6763837
- Added:60 day(s) ago
- Updated:September 29, 2025 at 01:43 PM
Rooms and interior
- Bedrooms:5
- Total bathrooms:4
- Full bathrooms:2
- Half bathrooms:1
- Living area:3,972 sq. ft.
Heating and cooling
- Cooling:Central Air
- Heating:Forced Air
Structure and exterior
- Roof:Age Over 8 Years, Asphalt
- Year built:1986
- Building area:3,972 sq. ft.
- Lot area:0.36 Acres
Utilities
- Water:City Water - Connected
- Sewer:City Sewer - Connected
Finances and disclosures
- Price:$599,000
- Price per sq. ft.:$145.39
- Tax amount:$7,045 (2025)
New listings near 9031 Larkspur Lane
- Coming SoonOpen Fri, 4 to 6pm
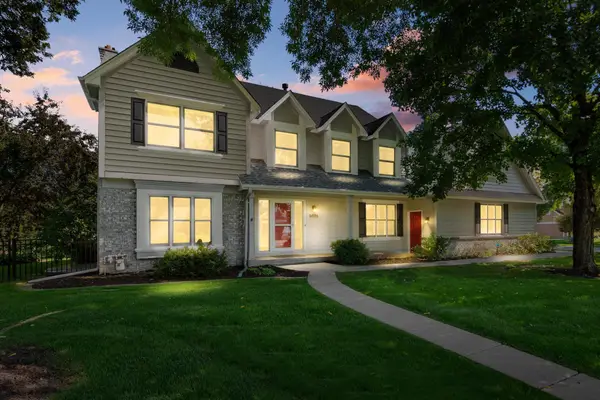 $800,000Coming Soon4 beds 4 baths
$800,000Coming Soon4 beds 4 baths9878 Lee Drive, Eden Prairie, MN 55347
MLS# 6764102Listed by: RE/MAX RESULTS - New
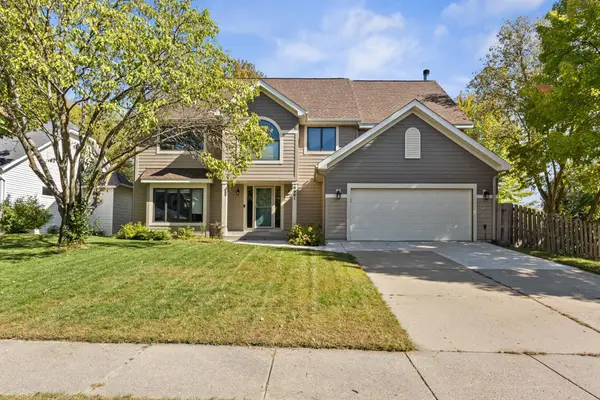 $675,000Active5 beds 3 baths3,806 sq. ft.
$675,000Active5 beds 3 baths3,806 sq. ft.9991 Dunberry Circle, Eden Prairie, MN 55347
MLS# 6795713Listed by: KELLER WILLIAMS PREFERRED RLTY - New
 $225,000Active2 beds 2 baths1,275 sq. ft.
$225,000Active2 beds 2 baths1,275 sq. ft.14435 Fairway Drive, Eden Prairie, MN 55344
MLS# 6781720Listed by: EDINA REALTY, INC. - New
 $329,900Active3 beds 3 baths2,284 sq. ft.
$329,900Active3 beds 3 baths2,284 sq. ft.8877 Basswood Road, Eden Prairie, MN 55344
MLS# 6792520Listed by: COLDWELL BANKER REALTY - New
 $495,000Active4 beds 2 baths2,221 sq. ft.
$495,000Active4 beds 2 baths2,221 sq. ft.10960 Northmark Drive, Eden Prairie, MN 55344
MLS# 6792646Listed by: EDINA REALTY, INC. - New
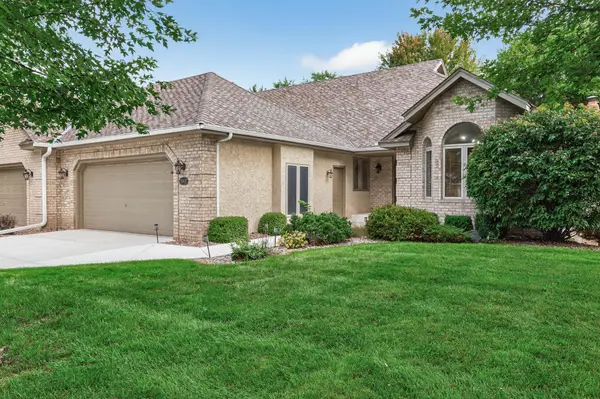 $624,999Active3 beds 3 baths4,494 sq. ft.
$624,999Active3 beds 3 baths4,494 sq. ft.10417 Fawns Way, Eden Prairie, MN 55347
MLS# 6793497Listed by: BRIDGE REALTY, LLC - New
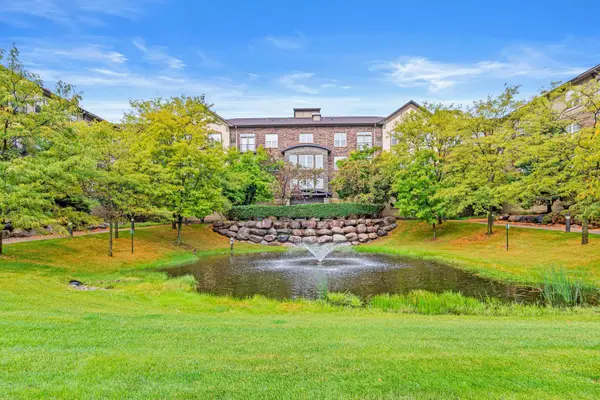 $229,000Active2 beds 1 baths1,045 sq. ft.
$229,000Active2 beds 1 baths1,045 sq. ft.13580 Technology Drive #3110, Eden Prairie, MN 55344
MLS# 6790210Listed by: FOX REALTY - New
 $494,990Active4 beds 3 baths2,011 sq. ft.
$494,990Active4 beds 3 baths2,011 sq. ft.9248 Larimar Trail, Eden Prairie, MN 55347
MLS# 6794898Listed by: PULTE HOMES OF MINNESOTA, LLC - New
 $494,990Active4 beds 3 baths2,011 sq. ft.
$494,990Active4 beds 3 baths2,011 sq. ft.9248 Larimar Trail, Eden Prairie, MN 55347
MLS# 6794898Listed by: PULTE HOMES OF MINNESOTA, LLC - New
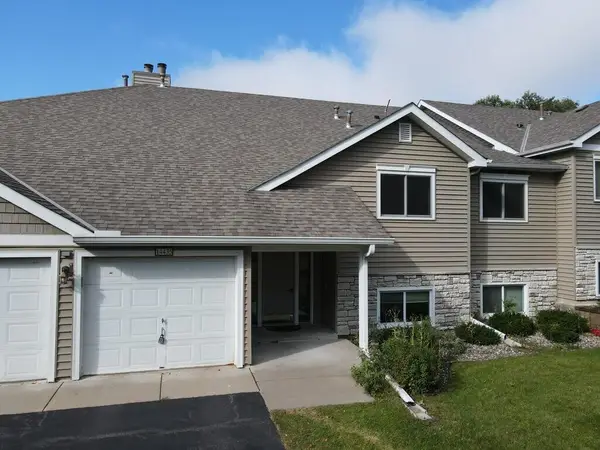 $225,000Active2 beds 2 baths1,275 sq. ft.
$225,000Active2 beds 2 baths1,275 sq. ft.14435 Fairway Drive, Eden Prairie, MN 55344
MLS# 6781720Listed by: EDINA REALTY, INC.
