9146 Neill Lake Road, Eden Prairie, MN 55347
Local realty services provided by:Better Homes and Gardens Real Estate Advantage One
9146 Neill Lake Road,Eden Prairie, MN 55347
$334,777
- 4 Beds
- 3 Baths
- 2,371 sq. ft.
- Single family
- Active
Listed by:jenifer e enos
Office:coldwell banker realty
MLS#:6733583
Source:ND_FMAAR
Price summary
- Price:$334,777
- Price per sq. ft.:$141.2
- Monthly HOA dues:$180
About this home
Welcome to this great home, located in the vibrant heart of Eden Prairie. Bring your decorating ideas to make this home everything you dreamed of. This corner unit townhouse, with the allure of an end unit, offers a harmonious blend of comfort and sophistication. Step inside to a spacious entry complemented by a generous closet, an open staircase that adds to the expansive feel. The townhome shines with a modernized kitchen, complete with sleek stainless steel appliances, convenient roll-out drawers, copper accents and room for a small table. The owner's suite featuring double closets and an en-suite with a jetted tub, while the upper level is completed with a 2nd bedroom and bath for your convenience. Spacious 3rd bedroom is located off the entry from the garage and offers double closets. The lower level presents endless possibilities with a flexible room that can effortlessly transition into a fourth bedroom, alongside a walk-out family room, 3/4 bath& laundry. Come relax on your serene deck or patio overlooking a beautifully landscaped, wooded yard and scenic trails. and two wood-burning fireplaces that create a warm, inviting atmosphere. Beyond the comforts of this lovely townhouse, you'll find a newer roof, siding, and windows, ensuring peace of mind and minimal upkeep. The prestigious Eden Prairie location places you in a community that takes pride in its amenities, including access to the Preserve Association with a sand-bottom pool, event spaces, and a party room. Time to embrace the blend of lifestyle and location in a home that's crafted for cherished memories and lasting comfort.
Contact an agent
Home facts
- Year built:1977
- Listing ID #:6733583
- Added:110 day(s) ago
- Updated:September 29, 2025 at 03:26 PM
Rooms and interior
- Bedrooms:4
- Total bathrooms:3
- Full bathrooms:2
- Living area:2,371 sq. ft.
Heating and cooling
- Cooling:Central Air
- Heating:Forced Air
Structure and exterior
- Year built:1977
- Building area:2,371 sq. ft.
- Lot area:0.06 Acres
Utilities
- Water:City Water/Connected
- Sewer:City Sewer/Connected
Finances and disclosures
- Price:$334,777
- Price per sq. ft.:$141.2
- Tax amount:$4,056
New listings near 9146 Neill Lake Road
- Coming SoonOpen Fri, 4 to 6pm
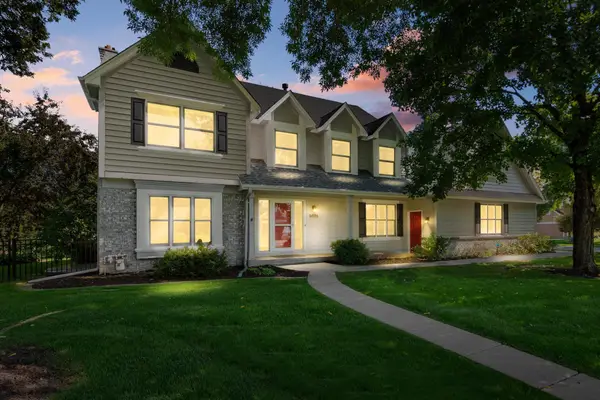 $800,000Coming Soon4 beds 4 baths
$800,000Coming Soon4 beds 4 baths9878 Lee Drive, Eden Prairie, MN 55347
MLS# 6764102Listed by: RE/MAX RESULTS - New
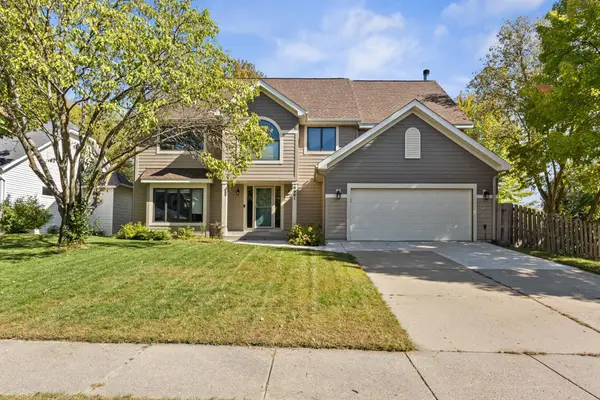 $675,000Active5 beds 3 baths3,806 sq. ft.
$675,000Active5 beds 3 baths3,806 sq. ft.9991 Dunberry Circle, Eden Prairie, MN 55347
MLS# 6795713Listed by: KELLER WILLIAMS PREFERRED RLTY - New
 $225,000Active2 beds 2 baths1,275 sq. ft.
$225,000Active2 beds 2 baths1,275 sq. ft.14435 Fairway Drive, Eden Prairie, MN 55344
MLS# 6781720Listed by: EDINA REALTY, INC. - New
 $329,900Active3 beds 3 baths2,284 sq. ft.
$329,900Active3 beds 3 baths2,284 sq. ft.8877 Basswood Road, Eden Prairie, MN 55344
MLS# 6792520Listed by: COLDWELL BANKER REALTY - New
 $495,000Active4 beds 2 baths2,221 sq. ft.
$495,000Active4 beds 2 baths2,221 sq. ft.10960 Northmark Drive, Eden Prairie, MN 55344
MLS# 6792646Listed by: EDINA REALTY, INC. - New
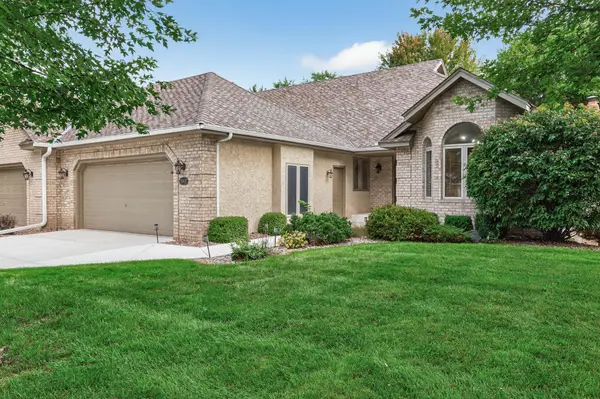 $624,999Active3 beds 3 baths4,494 sq. ft.
$624,999Active3 beds 3 baths4,494 sq. ft.10417 Fawns Way, Eden Prairie, MN 55347
MLS# 6793497Listed by: BRIDGE REALTY, LLC - New
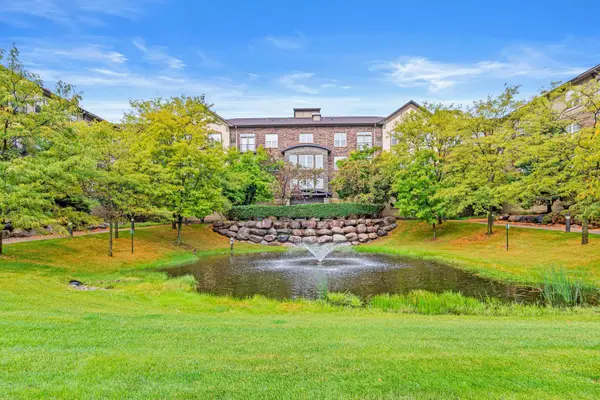 $229,000Active2 beds 1 baths1,045 sq. ft.
$229,000Active2 beds 1 baths1,045 sq. ft.13580 Technology Drive #3110, Eden Prairie, MN 55344
MLS# 6790210Listed by: FOX REALTY - New
 $494,990Active4 beds 3 baths2,011 sq. ft.
$494,990Active4 beds 3 baths2,011 sq. ft.9248 Larimar Trail, Eden Prairie, MN 55347
MLS# 6794898Listed by: PULTE HOMES OF MINNESOTA, LLC - New
 $494,990Active4 beds 3 baths2,011 sq. ft.
$494,990Active4 beds 3 baths2,011 sq. ft.9248 Larimar Trail, Eden Prairie, MN 55347
MLS# 6794898Listed by: PULTE HOMES OF MINNESOTA, LLC - New
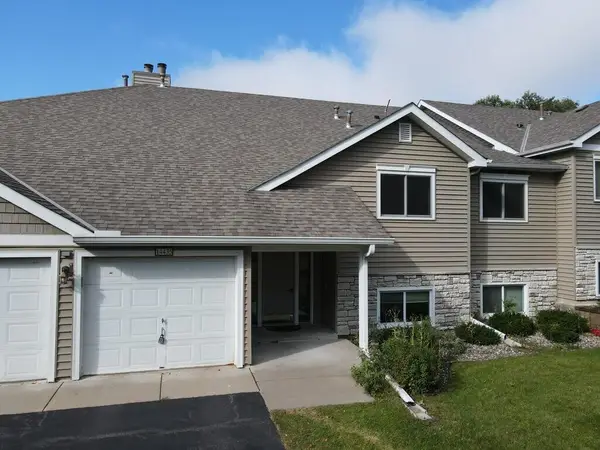 $225,000Active2 beds 2 baths1,275 sq. ft.
$225,000Active2 beds 2 baths1,275 sq. ft.14435 Fairway Drive, Eden Prairie, MN 55344
MLS# 6781720Listed by: EDINA REALTY, INC.
